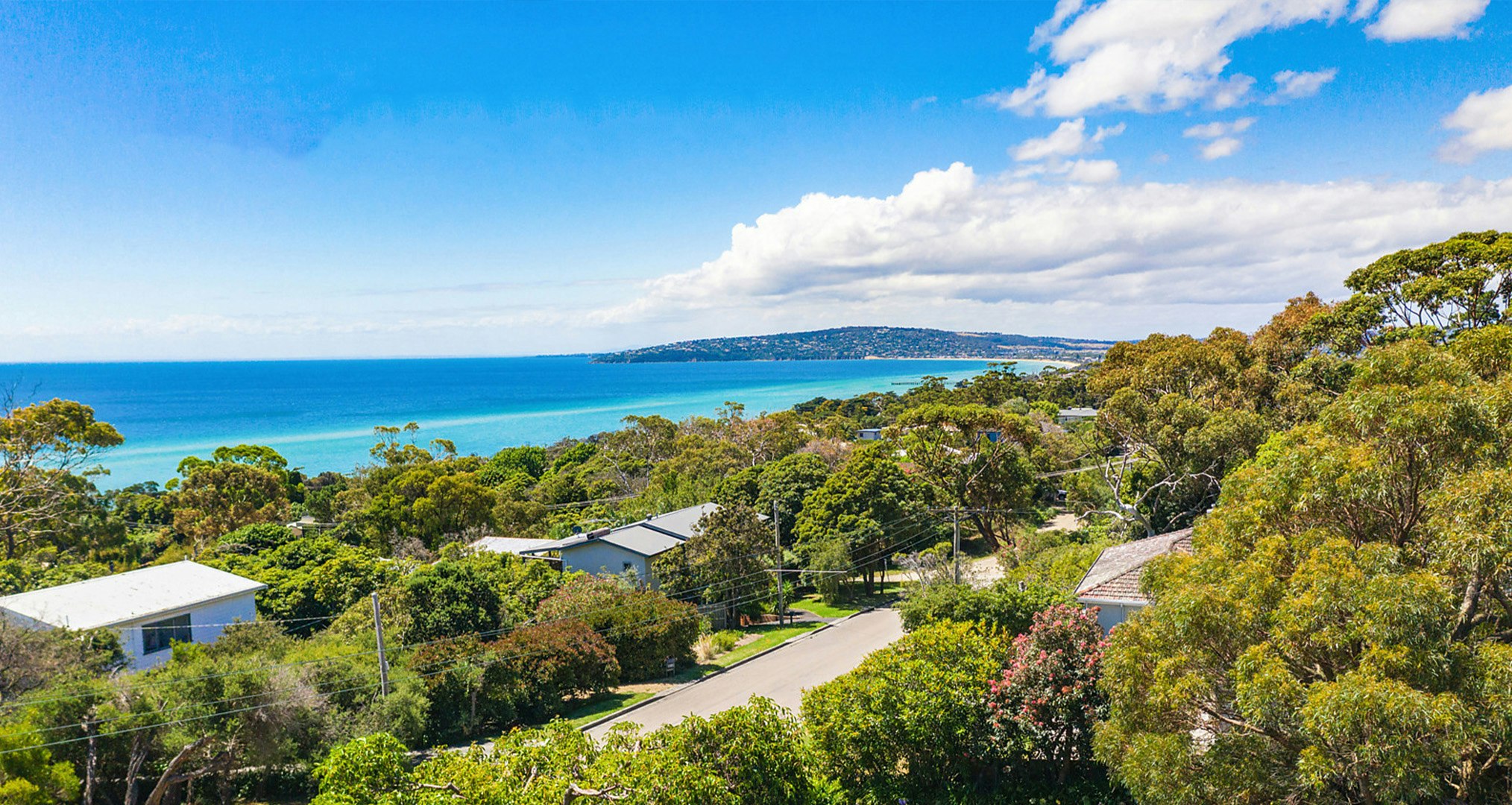Sold10 Jackson Way, Dromana
Nautica
Impressively positioned to enjoy captivating peninsula aspects, this architectural home beautifully blends the serenity of birdlife with breathtaking design to present a contemporary setting within one of Dromana's most prosperous pockets and set on a 1399sqm (approx.) allotment.
Unveiling polished interiors, the recently completed four bedroom home delivers a refined aesthetic enhanced by soaring ceiling heights, crisp colour choices and expansive glazing that perfectly frames the natural surrounds. Engineered Oak flooring anchors a split-level design, where private family living culminates in a magnificent entertaining zone.
Back-dropped by bay views and soaring tree-tops, this inspired design integrates beautifully with a sun-drenched entertaining deck whilst translating across a well-appointed kitchen boasting motorised servery window, Westinghouse pyrotechnic 900mm oven and electric cooktop, walk-in pantry and stone benchtops.
Flaunting a transcendent level of luxury, the master suite introduces the accommodation with walk-in robe, ensuite and privately accessed balcony, before three additional robed bedrooms book-end a family bathroom and stone-topped laundry with drying cupboard. With every consideration showcased throughout, the home comes complete with a home office, secondary lounge, powder room, underfloor heating throughout both bathrooms, custom blinds, ducted heating and refrigerated cooling, and provisions for gas fireplace and security.
Harmonising with nature's landscape, a four car garage with 4x6m workshop and 3 phase for EV charging sits at the base of an exposed aggregate driveway, where a double carport furthers car accommodation. With Silvertop Ash exteriors, a landscape ready for further enhancement offers the chance to provide the finishing touches to this newly constructed masterpiece, positioned only moments from Dromana's coastal township.
Enquire about this property
Request Appraisal
Welcome to Dromana 3936
Median House Price
$951,667
2 Bedrooms
$736,666
3 Bedrooms
$906,667
4 Bedrooms
$1,193,334
5 Bedrooms+
$462,500
Dromana, approximately 75 kilometres south of Melbourne’s CBD on the Mornington Peninsula, is a coastal town known for its stunning beaches and relaxed lifestyle.
























