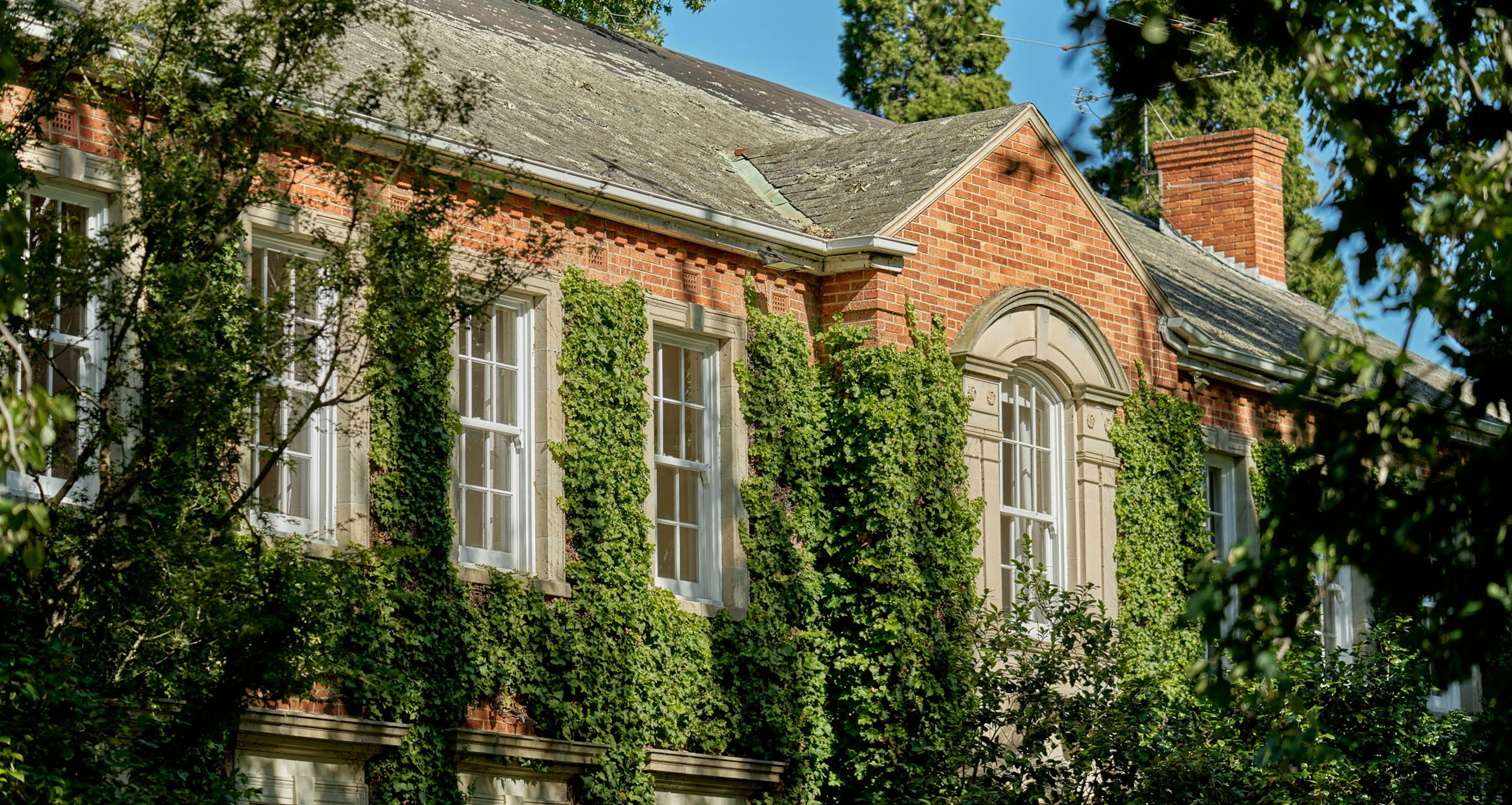For Sale1 Smyth Street, Toorak
Exceptional Toorak Opportunity With No Heritage Overlay, New Price - $6,550,000
Magnificently nestled within a substantial 836sqm approx. allotment in a quiet cul de sac only moments from either Hawksburn and Toorak Villages, this original c1910 solid brick, slate roofed residence represents a significant opportunity to renovate, extend, rebuild or develop (STCA) and includes approved plans for a five apartment project designed by Christopher Doyle. It features wonderful period elegance including high ceilings, leadlight windows and Baltic pine floors through the wide entrance hall, sitting room (4th bedroom) and formal dining room, both with open fireplaces. Three double bedrooms share a bathroom with separate toilet. The living and dining room and well-appointed kitchen open to the deep private northeast facing garden.
Walking distance to Hawksburn station, trams and Chapel St, also includes a laundry, garden shed and double garage.
Enquire about this property
Request Appraisal
Welcome to Toorak 3142
Median House Price
$4,980,000
3 Bedrooms
$3,671,667
4 Bedrooms
$6,070,000
5 Bedrooms+
$12,429,333
Toorak, an emblem of luxury and prestige, stands as Melbourne's most illustrious suburb, located just 5 kilometres southeast of the CBD.










