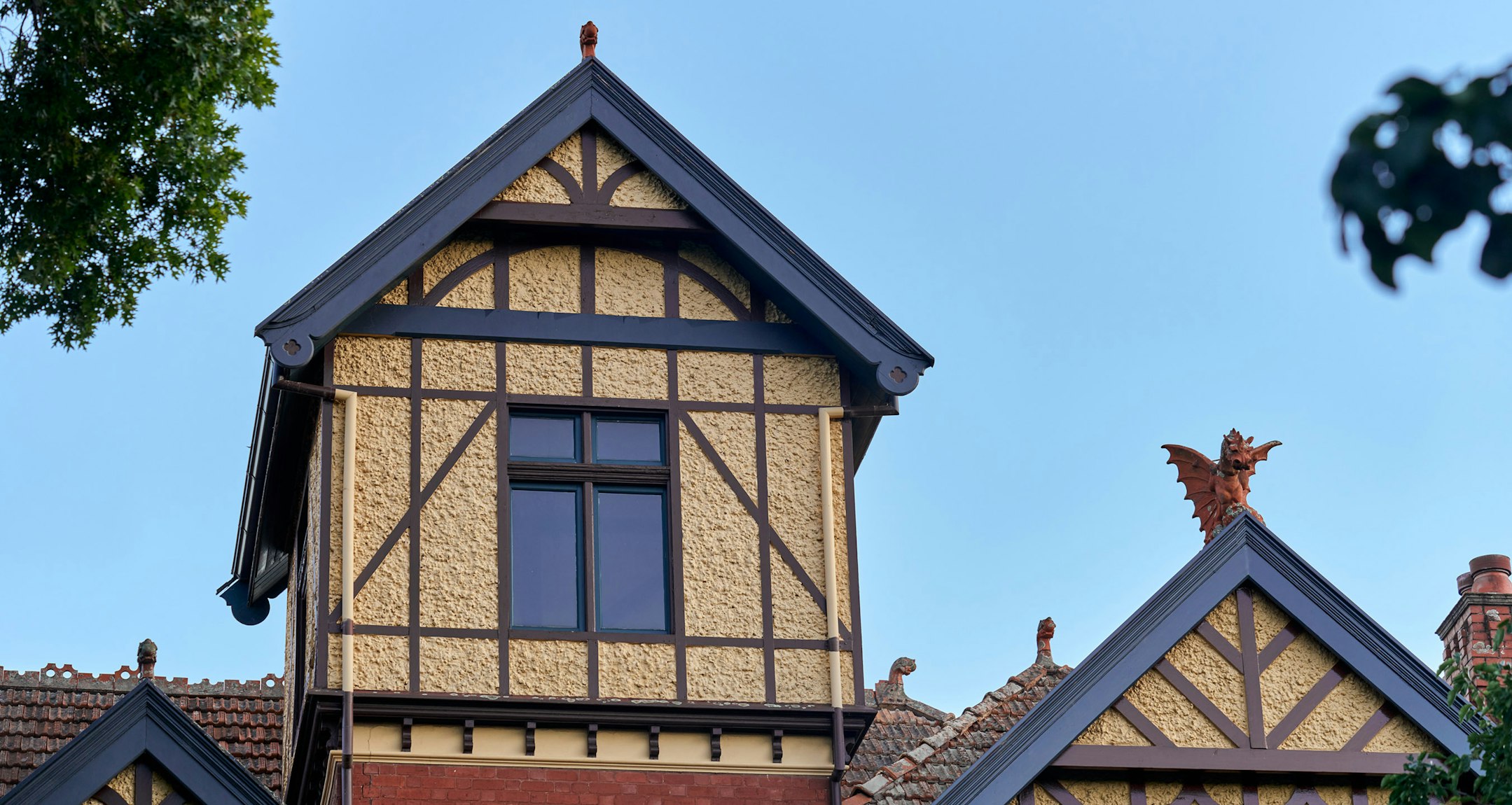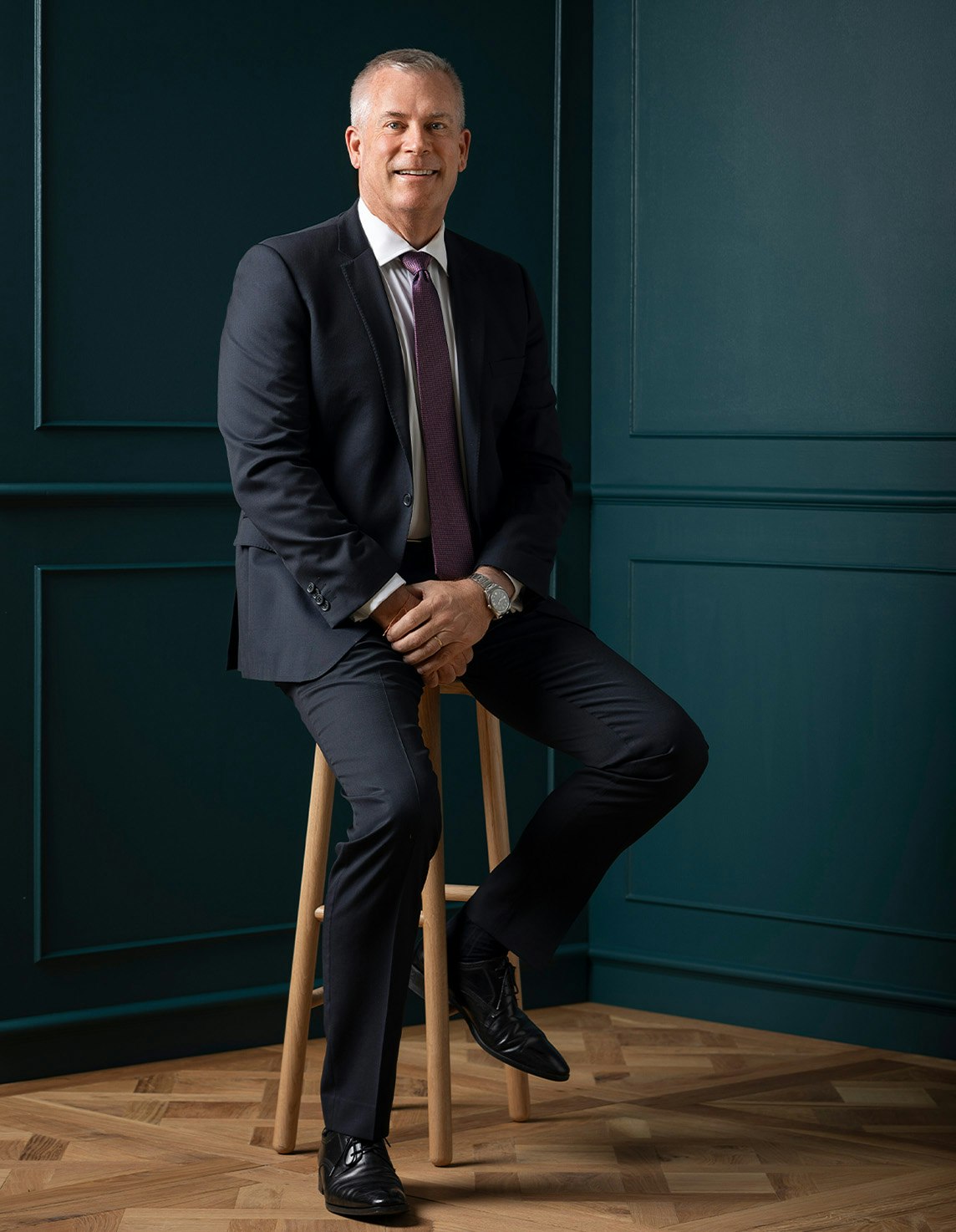Sold1 Jaques Street, Hawthorn East
Peerless Family Luxury
Exclusively situated in a highly sought-after cul-de-sac, this architect designed contemporary residence and its spectacular garden and pool surrounds deliver every essential for luxurious family living with an impressive sense of sophistication, space and style.
Whether entertaining indoors or al fresco, working from home or simply relaxing, the intelligently designed floorplan over 48 squares approx. caters effortlessly to every stage of family life. Lofty ceilings accentuate the scale while oversized limestone tiles promote natural light through the exceptionally generous entrance hall which initially introduces a home office or 5th bedroom and also a captivating sitting or media room overlooking the recently refurbished garden. Matte finished timber floors flow through the expansive open-plan living and dining room with an open fire and gourmet kitchen appointed with Miele appliances, stone and timber benches and a large butler's pantry. Bi-fold doors extend the living out to the picturesque private northeast garden with solar/gas heated pool and a covered entertaining terrace with BBQ, sink and clear cafe blinds, all surrounded by beautiful magnolias and olive trees. Lavishly proportioned, the main bedroom with stylish en suite and walk-in robe is ideally positioned downstairs while upstairs a sensational children's/teenager's zone comprises a second primary bedroom with en suite and robe, two additional spacious bedrooms with extensive robes, a superb bathroom and spacious retreat.
Offering close proximity to many excellent schools, Burke Rd trams, Auburn station and Village, Rathmines Reserve and Camberwell and Glenferrie shopping precincts. The home includes a Bose surround sound system, raw wiring for smart home automation, ducted vacuum, hydronic heating, evaporative air-conditioning, powder-room, utility room, laundry, programmed irrigation and internally accessed double garage. Land size: 833sqm approx.
Enquire about this property
Request Appraisal
Welcome to Hawthorn East 3123
Median House Price
$2,525,926
2 Bedrooms
$1,459,667
3 Bedrooms
$2,095,833
4 Bedrooms
$3,120,000
5 Bedrooms+
$4,033,149
Situated 7 kilometres east of Melbourne's centre, Hawthorn East offers a coveted mixture of greenery, historic charm, and modern amenities that cater to a wide range of preferences and lifestyles.

























