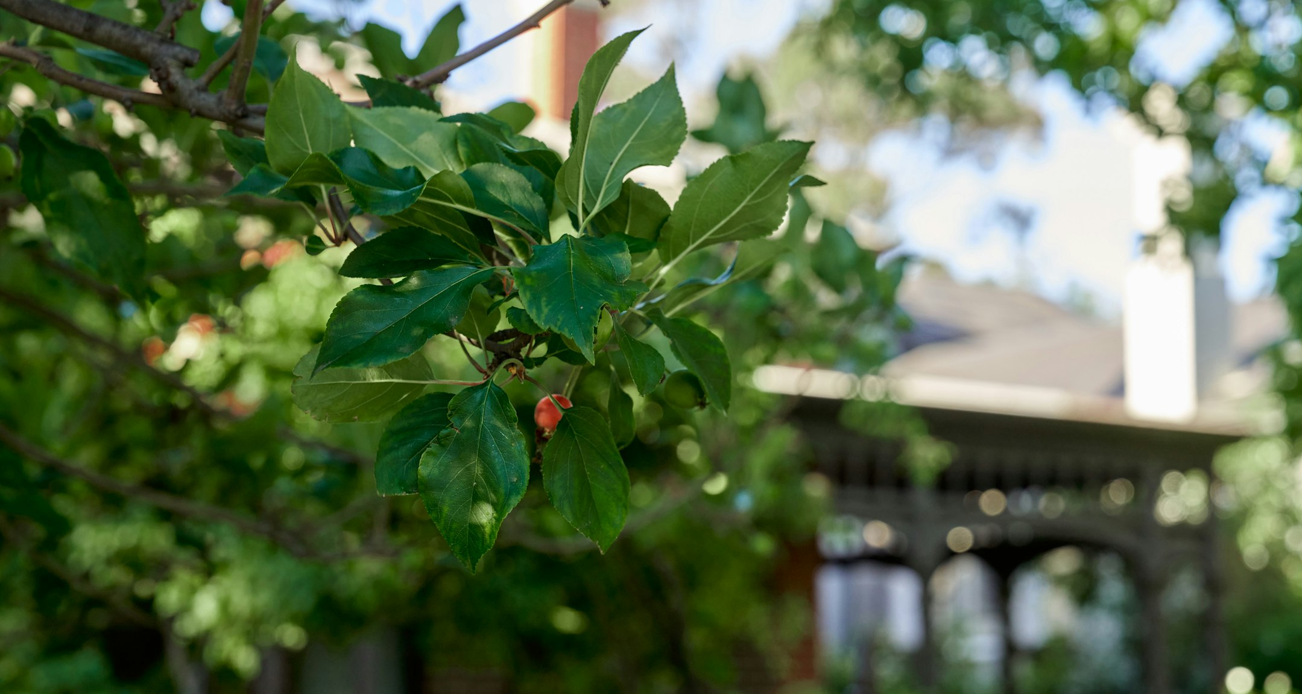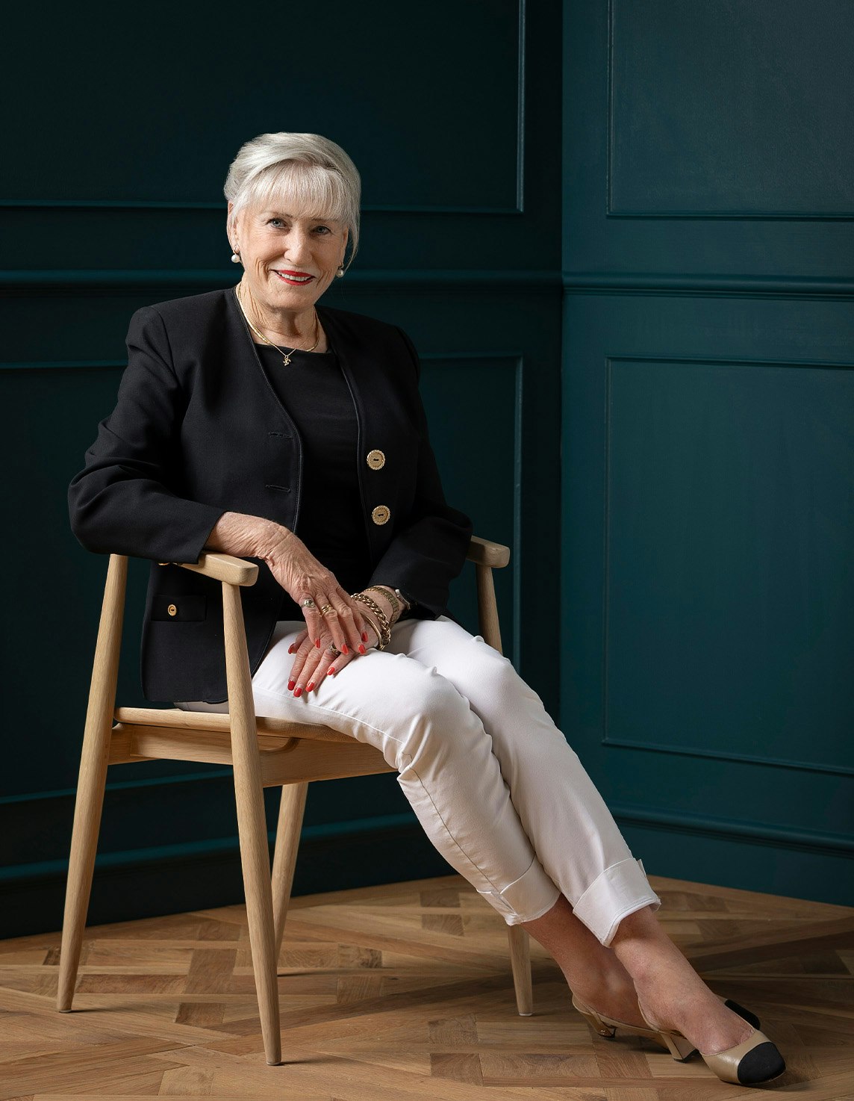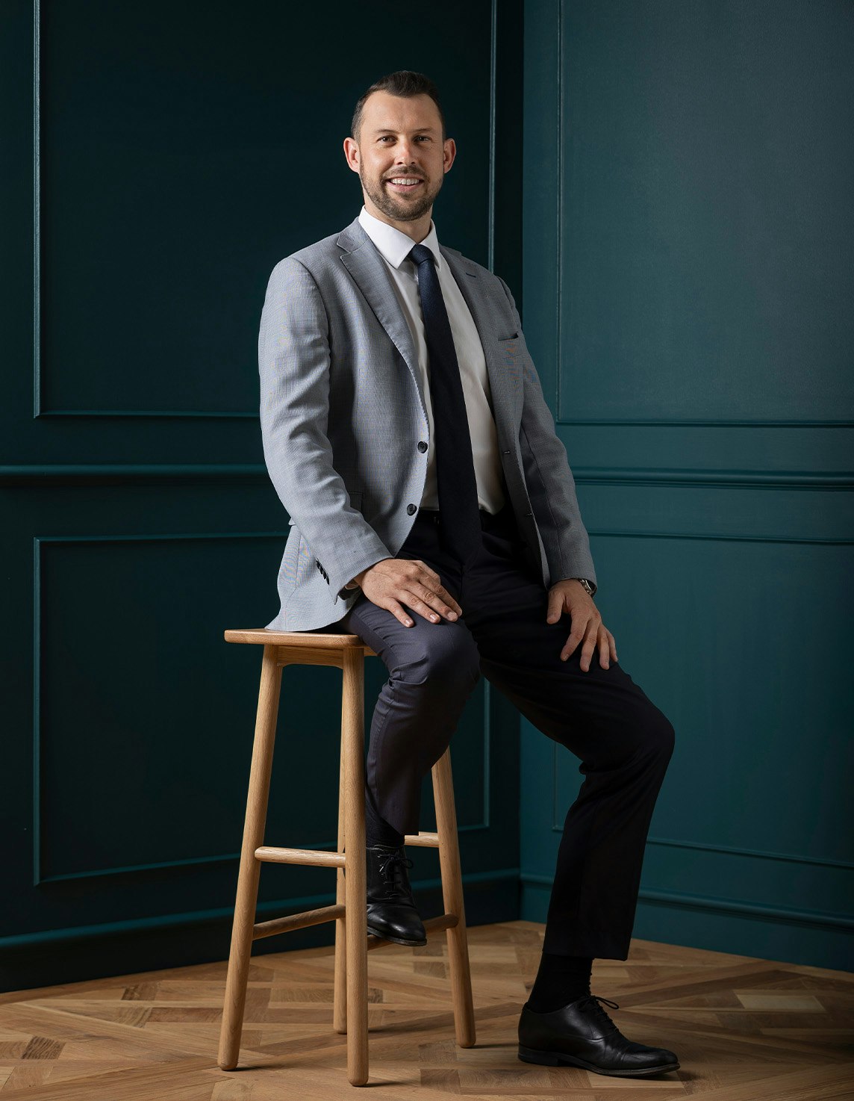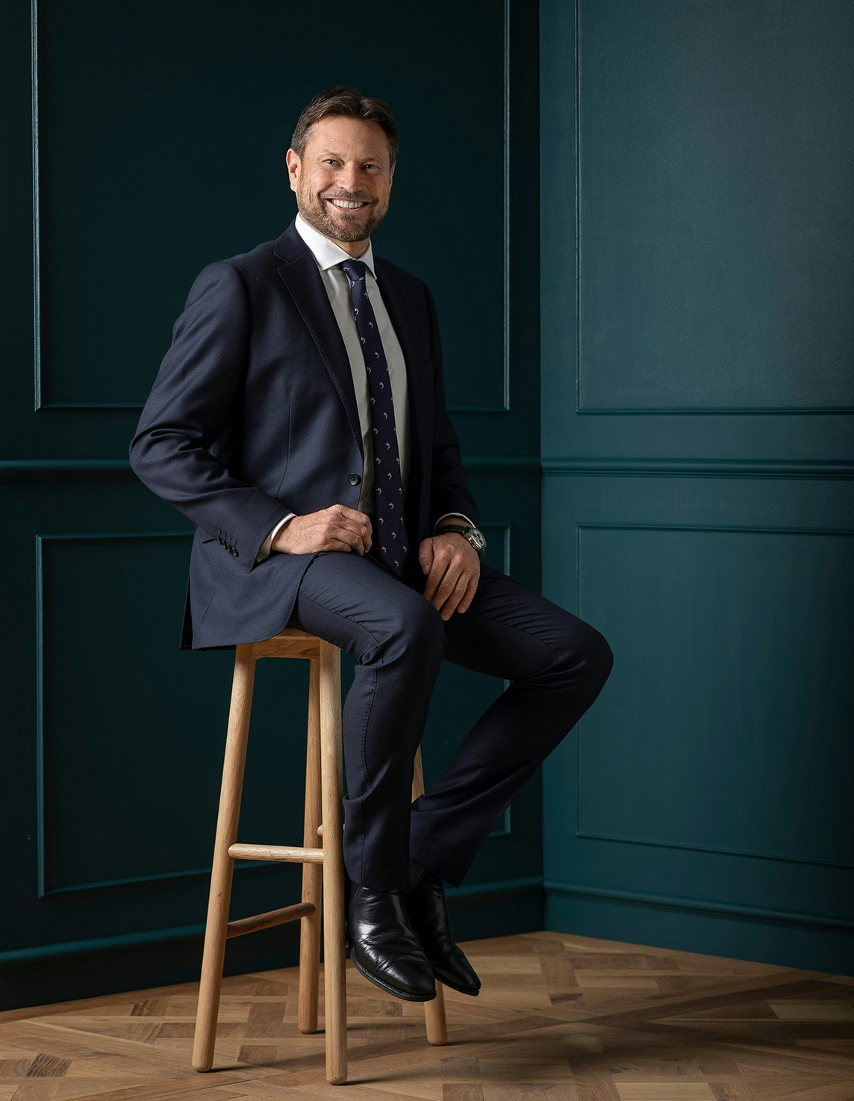Sold7 Bates Street, Malvern East
Period Elegance with Spectacular Proportions
Set in a magnificent tree-lined street and surrounded by some of the Estate’s most notable properties, this handsome Federation residence, lovingly updated and restored by former owner- builder, Phil Hocking, combines the grandeur of a past era with the practicality and contemporary style of today.
Behind secure picket-style steel fencing, a central pathway bordered on either side by landscaped gardens leads up to a tessellated veranda and solid front door with its exquisite, colorful sidelights. A wide entrance hall sweeps through to a tranquil sitting room/study overlooking leafy greenery on one side and opposite, the luxuriously elegant main bedroom, impressive with its high ceilings, generous proportions, large walk-in robe and ensuite.
Rich parquetry flooring leads through to the rear where vast informal living spaces, impressive with their generous dimensions and functional flexibility, provide the perfect arrangement for both entertaining and day-to-day family living. The more formal dining area conveniently adjacent to the modern, streamlined kitchen is accompanied by a more intimate dinette setting ideally positioned in the corner to capture the morning sun. Replete with significant cabinetry, quality Miele appliances and a Butler’s Pantry, the stylish kitchen which extends along the northern perimeter wall, functions as the real hub of the home radiating a sense of warmth and wellbeing.
An enticing pool, paved barbecue terrace and landscaped gardens provide the backdrop to the informal living room. Expansive in scale with open fireplace and a bevy of cleverly designed skylights strategically parading across an elevated ceiling, it interconnects through to another equally large living room. Flexible in design and function, with floor to ceiling bookshelves, vast windows, garden outlooks and the ability, with two huge sliding doors to provide segregated privacy from the other living spaces, this multipurpose room functions variously as a home office, a gym, a recreation room or teenager’s retreat.
An imposing staircase with its wrought iron balustrading leads up three gloriously huge bedrooms, all enjoying leafy treetop vistas and each with its own ensuite, walk in robe and built in desk. A retreat with its private balcony overlooking the rear garden provides a secluded space for TV viewing or solitary meditation.
Car accommodation includes a double-parking bay strategically engineered to allow for convenient side access into the house. Additional features include a fabulously large laundry, hydronic heating, air conditioning, alarm, powder room, automatic irrigation, a 20,000 litre water tank and an abundance of storage.
Superbly located just steps away from Caulfield station and the Dandenong Road arterial link into the city, zoned for Malvern Primary School and with convenient access to a further range of leading Melbourne schools, Central Park, local cafés, shops, restaurants and Monash University.
Enquire about this property
Request Appraisal
Welcome to Malvern East 3145
Median House Price
$2,117,500
2 Bedrooms
$1,504,000
3 Bedrooms
$1,877,666
4 Bedrooms
$2,555,833
5 Bedrooms+
$2,963,333
Situated 12 kilometres southeast of Melbourne’s bustling CBD, Malvern East is a suburb renowned for its blend of family-friendly charm and cosmopolitan living.























