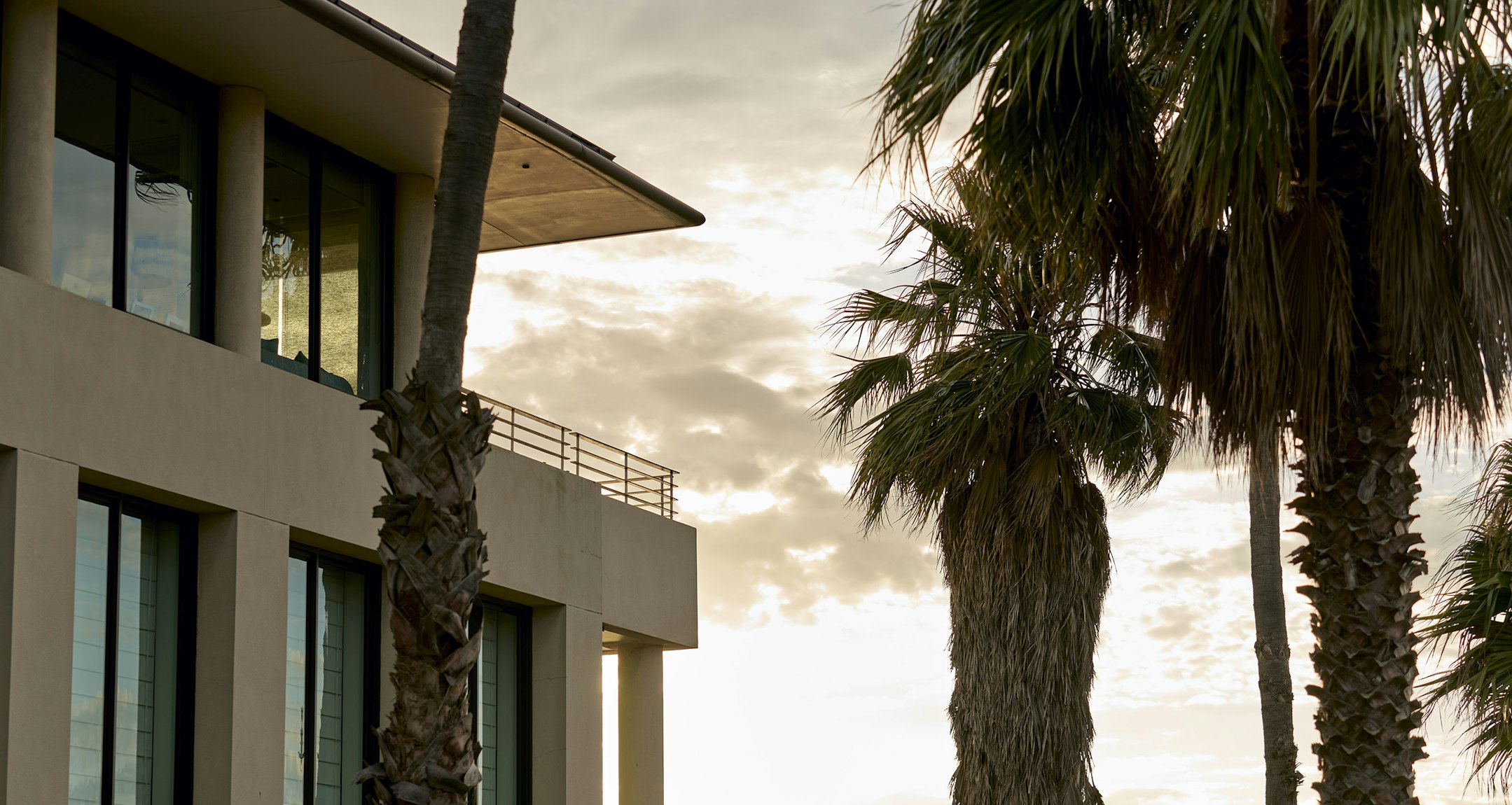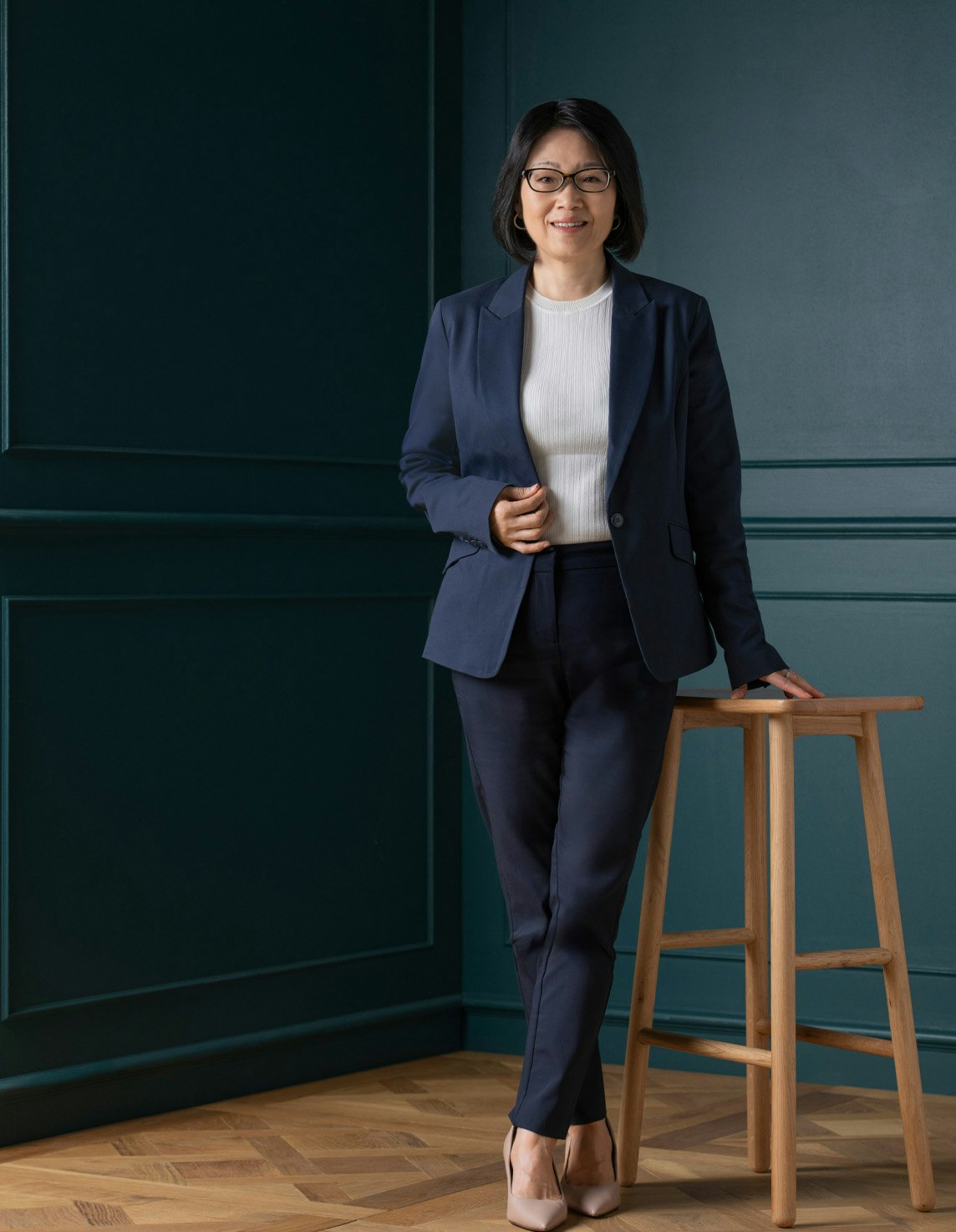Sold1 Harfleur Avenue, Beaumaris
Exclusive Deauville Estate Original
Exclusively positioned in Beaumaris’ coveted Deauville Estate, just one street back from the Bay, this grand English Manor-style five-bedroom residence retains all the character and charm and will captivate with its lavishly proportioned interiors designed for grand-scale entertaining and oasis-like north facing gardens incorporating a sparkling in-ground swimming pool.
Set on a 1052*-square-metre allotment, the landmark clinker brick double-storey home’s façade is architecturally resplendent with its natural slate high pitched roof, diamond-pane leadlight windows, and Castlemaine stone chimney. Inside, the splendour continues with soaring ornate ceilings, original open fireplaces, parquetry flooring and a curved timber staircase. Centrally positioned, between three expansive living/entertaining areas, which can be individually closed-off or opened out for flow, is a newly installed gourmet kitchen, gleaming with stone benchtops and splashback, a high-end Fotile gas cook top, a Bosch convection oven and Asko dishwasher. French doors open out to the undercover deck and brick paved alfresco zone, built-in barbeque, and solar-heated self-cleaning swimming pool, surrounded by established gardens, featuring towering tree ferns and lush verdant borders. Despite the home’s age, the adaptive layout is perfect for contemporary family liveability, and features two sets of stairs offering flow and functionality. The elegant main bedroom, with built-in robes, and ensuite with marble-topped vanity, is on the ground floor, while upstairs are another four unique bedrooms, including a delightful front-facing attic room, and a large rear room with views over the treetops and pool. The main bathroom, a powder room, a study/retreat, and walk-in linen room are also on this level. There is also an additional shower/powder room with rear deck access, making it ideal for poolside entertaining, and a remote-operated garage with workshop space, and nostalgic stable doors at the rear. Additional features include a large laundry with internal access, a walk-in wet bar, central heating and cooling, security system, built in speakers, plenty of custom storage cabinetry, under stair storage and rain water tanks.
This leafy blue-chip beachside pocket of Beaumaris, the area’s first residential development site, marketed a century ago as ‘The Pearl of the Seas’, is close to parkland, sports/community amenities, and local boutique shopping and dining. It is zoned for both Mentone Girls’ Secondary College and Beaumaris Secondary College, while Mentone’s prestigious choice of schools including Mentone Grammar, Mentone Girls’ Grammar, Kilbreda College and St. Bedes College are all in walking/cycling distance.
Enquire about this property
Request Appraisal
Welcome to Beaumaris 3193
Median House Price
$2,050,000
2 Bedrooms
$1,200,000
3 Bedrooms
$1,810,000
4 Bedrooms
$2,255,000
5 Bedrooms+
$2,499,944
Beaumaris, 20 kilometres southeast of Melbourne's CBD, is a coastal suburb known for its stunning beaches and cliff-top parks.






















