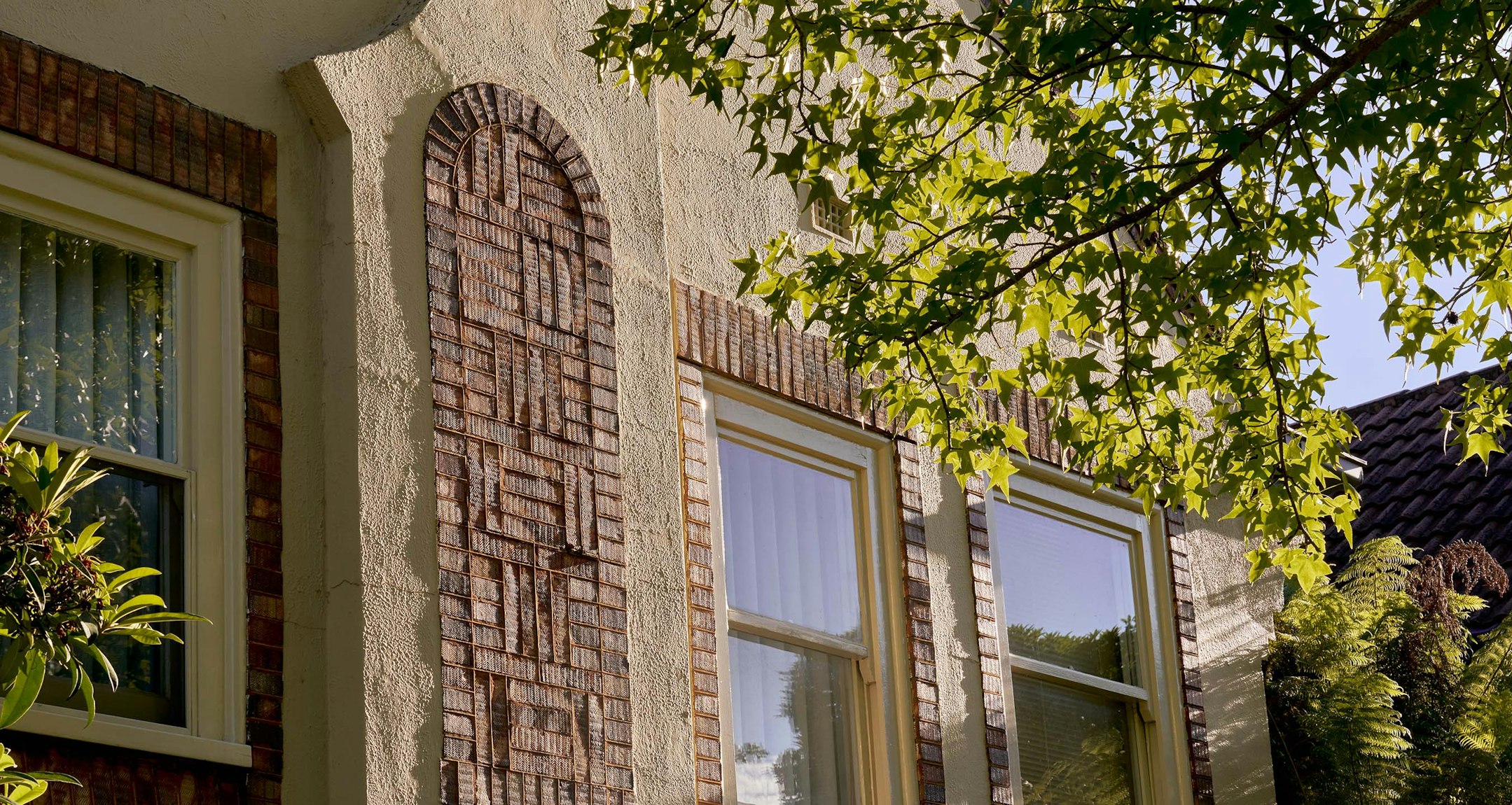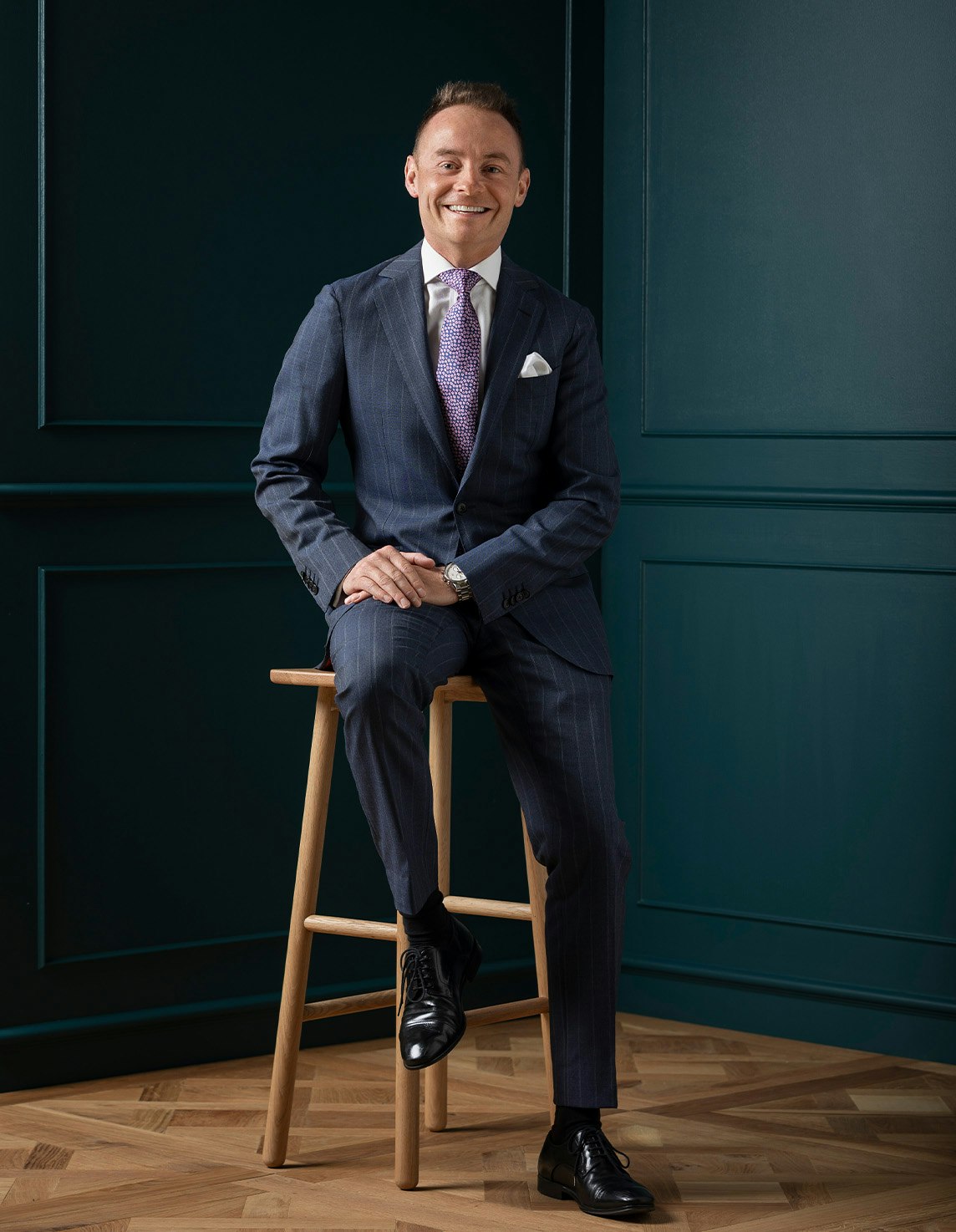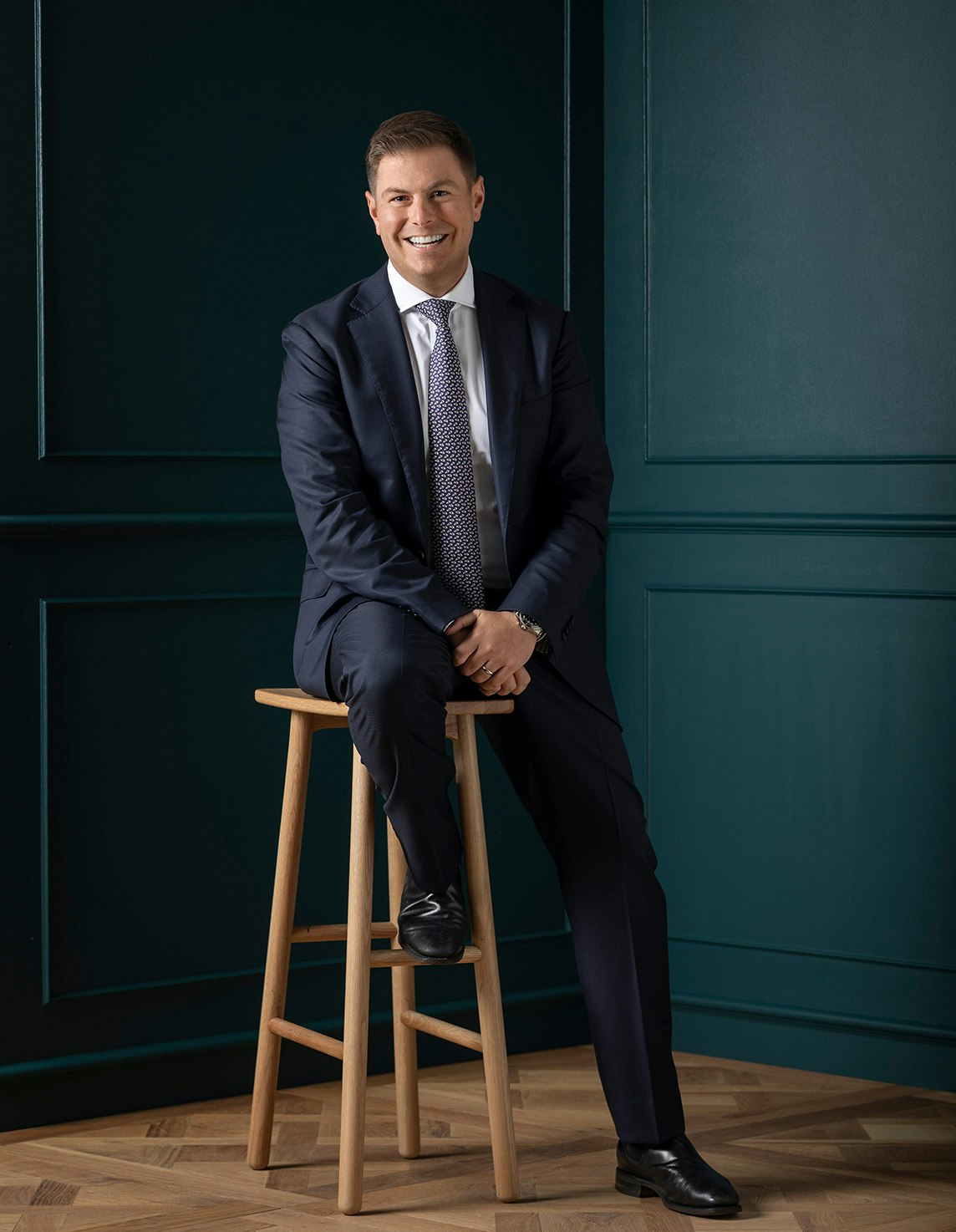Sold1 Ellis Road, Glen Iris
Uncompromised Family Lifestyle
The irresistible appeal of this beautiful c1915 solid brick late Edwardian residence has been impressively enhanced by an architect designed renovation and extension completed only 3 years ago. The result is an unforgettable blend of period elegance and lavish designer style through exceptional dimensions that impeccably cater to every stage of family life. Decorative ceilings and fretwork, leadlight windows and Baltic pine floors are highlighted through the generous entrance hall, inviting vestibule with open fire and a spacious retreat or sitting room with marble fireplace. Vaulted ceilings accentuate the spectacular scale of the open plan living and dining room and gourmet European kitchen appointed with stone benches, integrated dishwasher and fridge/freezers. The living opens out to a private northwest facing leafy garden with secure off street parking via Martin Crescent. A gorgeous bedroom with chic en suite and built in robe, two additional bedrooms with fireplaces and built in robes and a stylish family bathroom are downstairs. Enjoying its own space and serenity upstairs, the stunning main bedroom features a lavish marble en suite, deluxe walk in robe and a fabulous retreat with large northwest balcony. Walking distance to Central Park, Glenferrie Road shops, trams, trains, schools and Harold Holt Pool, it also includes hydronic heating, RC/air-conditioning, powder-room, laundry, storage, irrigation and remote gate. Land size: 628sqm approx.
Enquire about this property
Request Appraisal
Welcome to Glen Iris 3146
Median House Price
$2,298,000
2 Bedrooms
$1,536,500
3 Bedrooms
$2,024,249
4 Bedrooms
$2,525,333
5 Bedrooms+
$3,106,000
Glen Iris, situated approximately 10 kilometres southeast of Melbourne's CBD, is a well-established and affluent suburb known for its leafy streets, spacious parks, and prestigious schools.

















