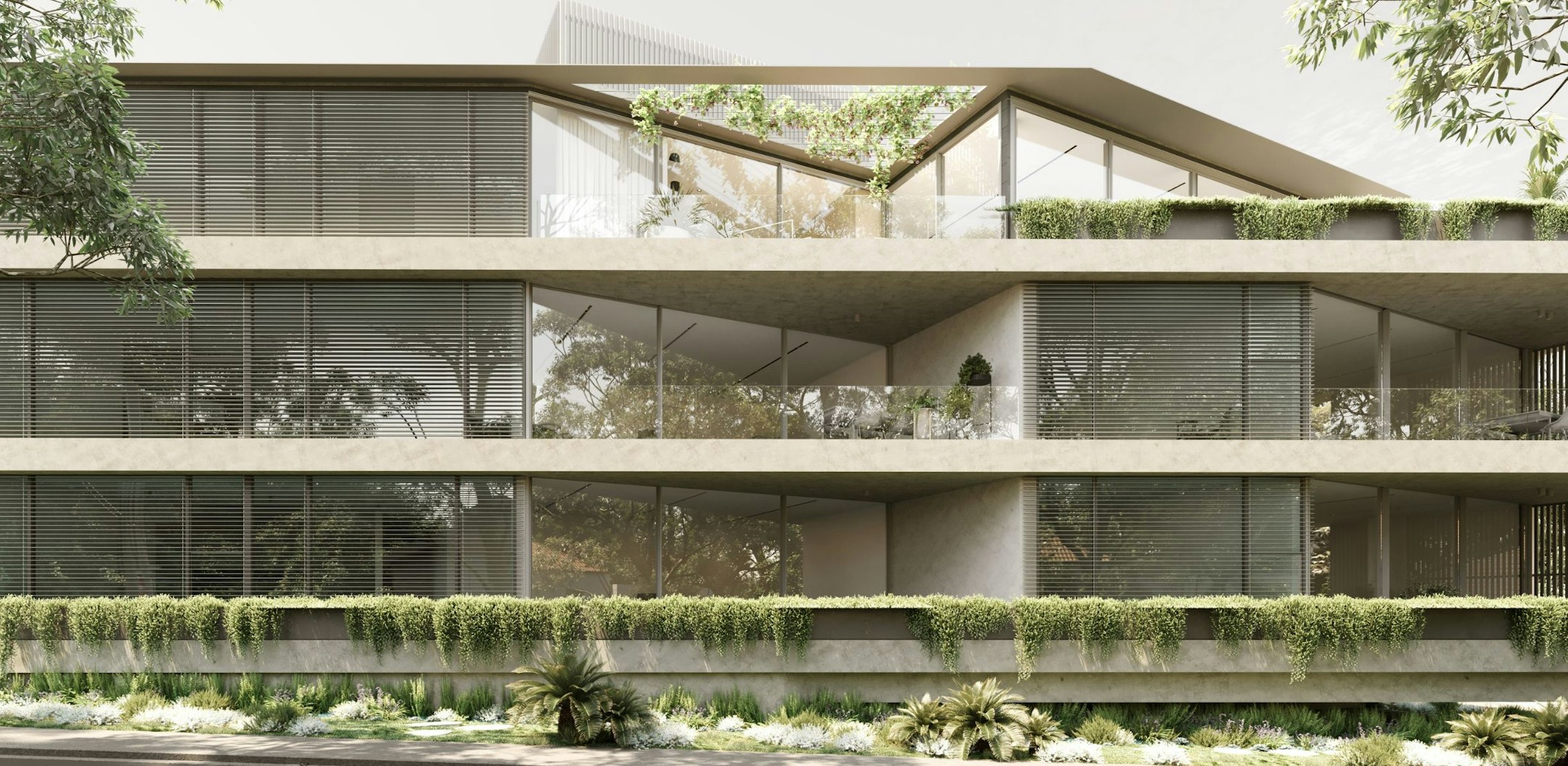Studio McCue is a boutique architecture and interiors practice spanning the full arc of development: site acquisition, master planning, architecture, interiors and on-site completion. Founder Chris McCue shares the studio’s approach and the 71 Mathoura Road, Toorak project.
ProjectsIn Conversation with Studio McCue
Next ArticleIn Conversation with Studio McCue

18 November 2025
Studio McCue in three lines: what you do, who you do it for, and what you are trying to move forward in Australian housing –
We believe in infill development within established neighbourhoods well served by public transport and retail amenity, catering to a downsizing market. We deliver contemporary development that suits how we live today through highly considered architecture.
At 71 Mathoura Road, Toorak, what was the site’s core complexity or opportunity, and how did your first sketch address it?
A Melbourne Water flood overlay required us to raise the ground floor above flood level while ensuring the footprint didn’t create flow-on effects to neighbours. The opportunity was to elevate the ground plane and offer greater privacy and daylight to the two ground-floor apartments. Our first sketch proposed a building that appeared to float above a continuous planted landscape. The triangular site was a key design driver, which we addressed by designing all apartments to be triple-aspect for solar gain and cross-ventilation, achieving expansive north-facing living areas and primary bedroom suites across all three levels.
For future residents, how do the planning and material decisions translate into day-to-day comfort?
We focused on maximising primary bedroom suites as genuine retreats, with kitchen, living and dining spaces for large-scale entertaining. Floor-to-ceiling windows and external sun-control louvre blinds bring beautiful north light while maintaining privacy.
If you had to shortlist three measures of success for multi-residential work, what are they?
First, that the decision to downsize or right-size—often years in the making—feels supported the moment residents walk in: well-proportioned spaces that enhance wellbeing, accommodate furniture and art from a larger home, and deliver low-maintenance living. Second, beautifully resolved details, and buildings that capture light and natural cross-breezes in every apartment. Third, functional kitchens and built-in joinery reflecting years of designing healthy homes for people.
What’s next for the studio, and how will your model evolve to improve liveability and sustainability?
We’re working across Melbourne, Sydney and Brisbane in response to new planning controls for site consolidation and increased density where people want to live. Our buyers overwhelmingly live close to the sites we develop, with established networks of friends, family, restaurants and health care. As planning zones evolve to support the move from houses to apartments, we’re working with development clients to source new sites for appropriately scaled projects. These buildings will evolve urban streetscapes to meet housing demand while creating long-lasting buildings of quality and architectural integrity.
LEARN MORE https://studiomccue.com/



