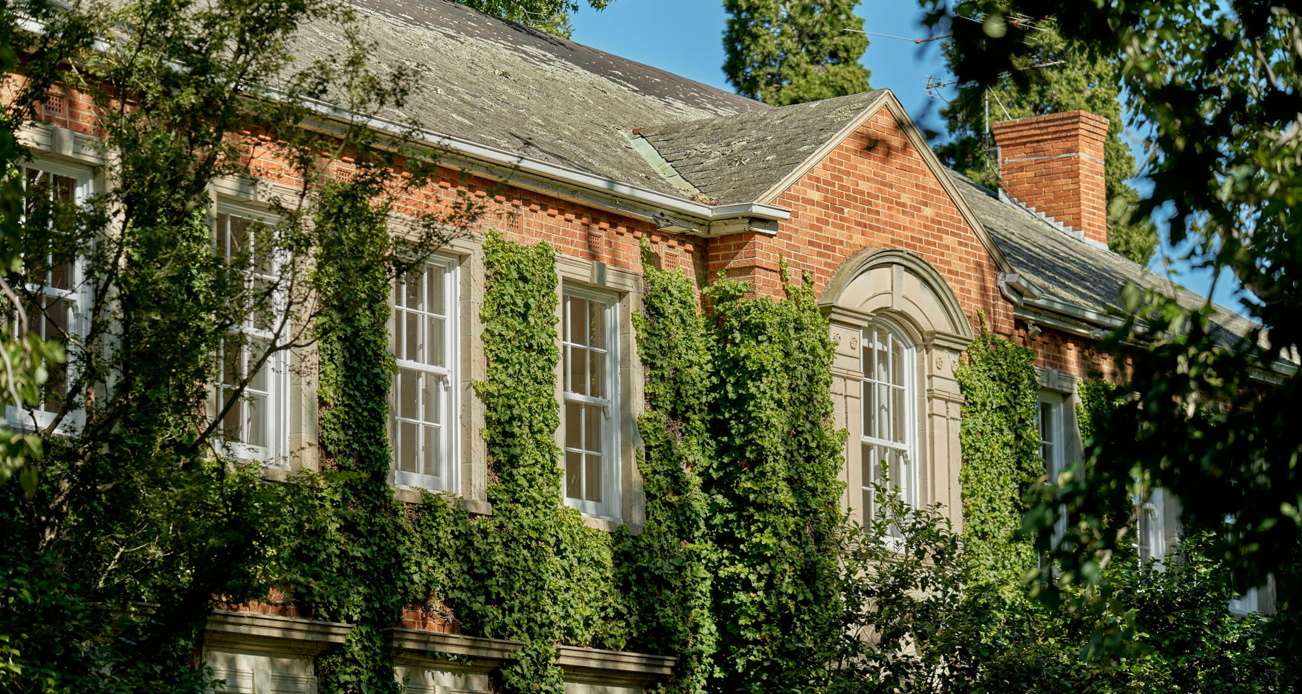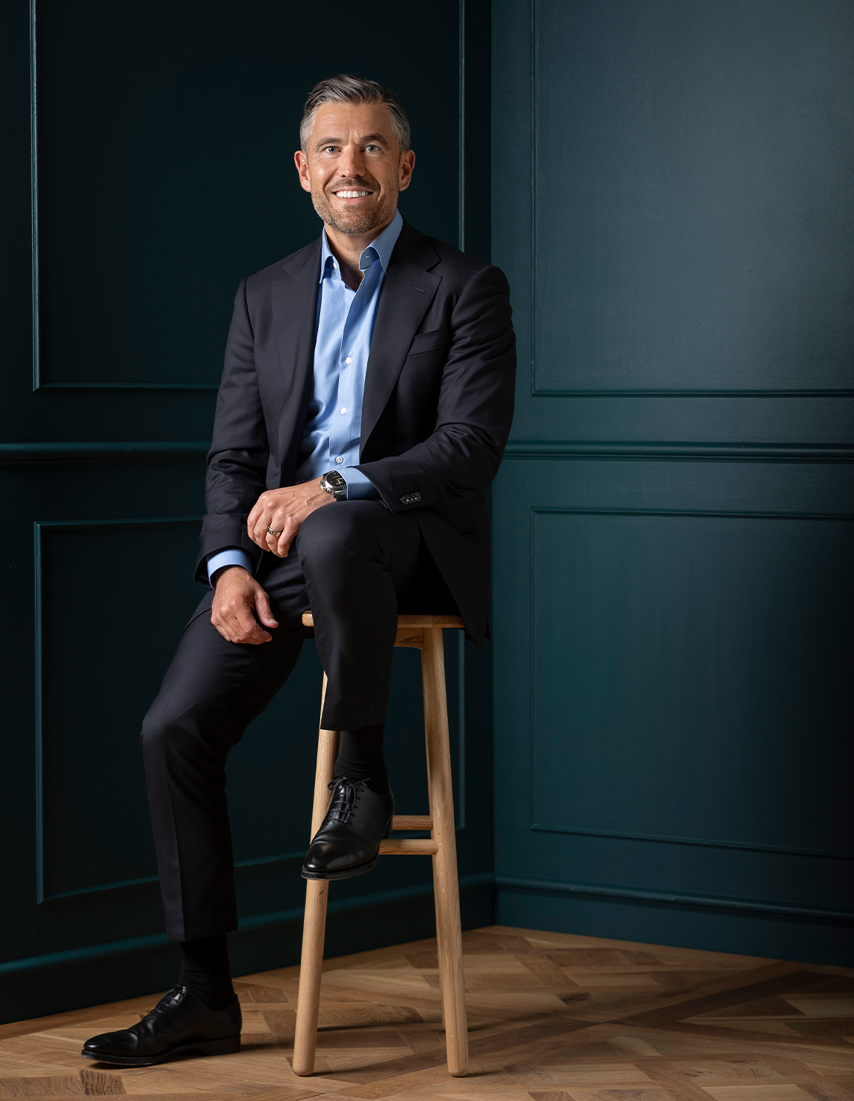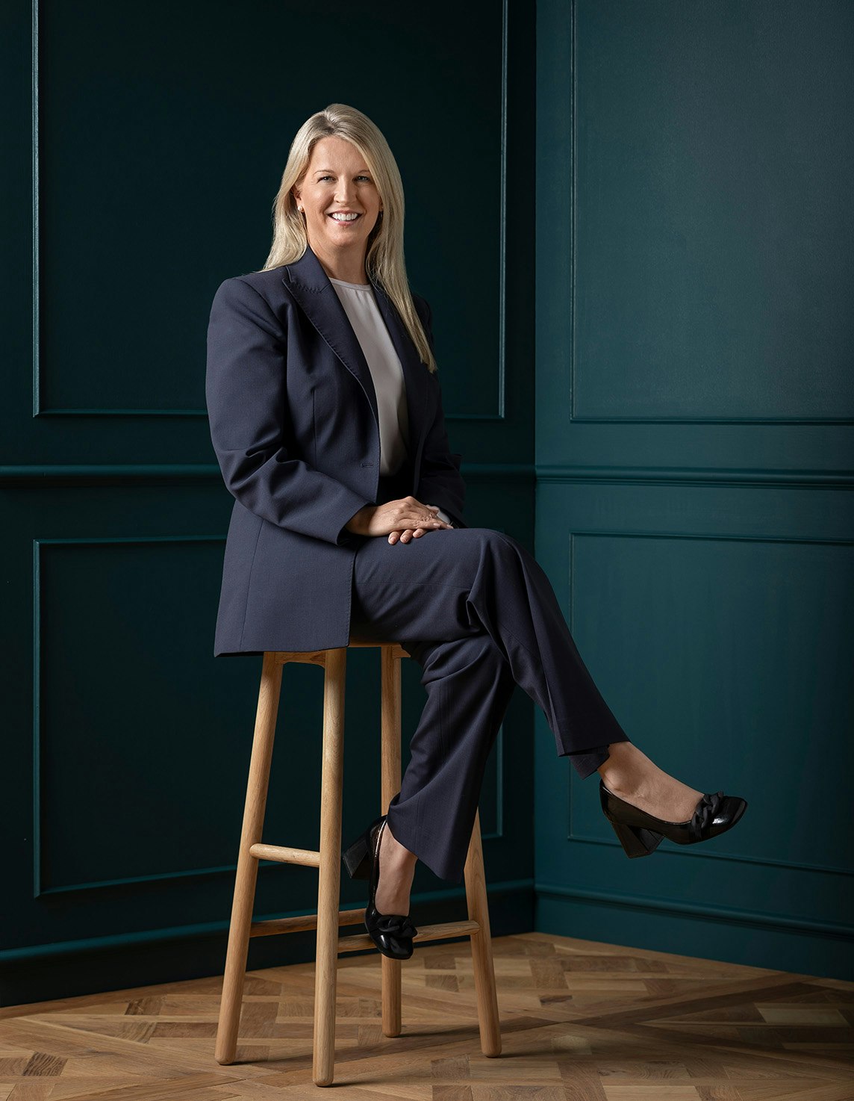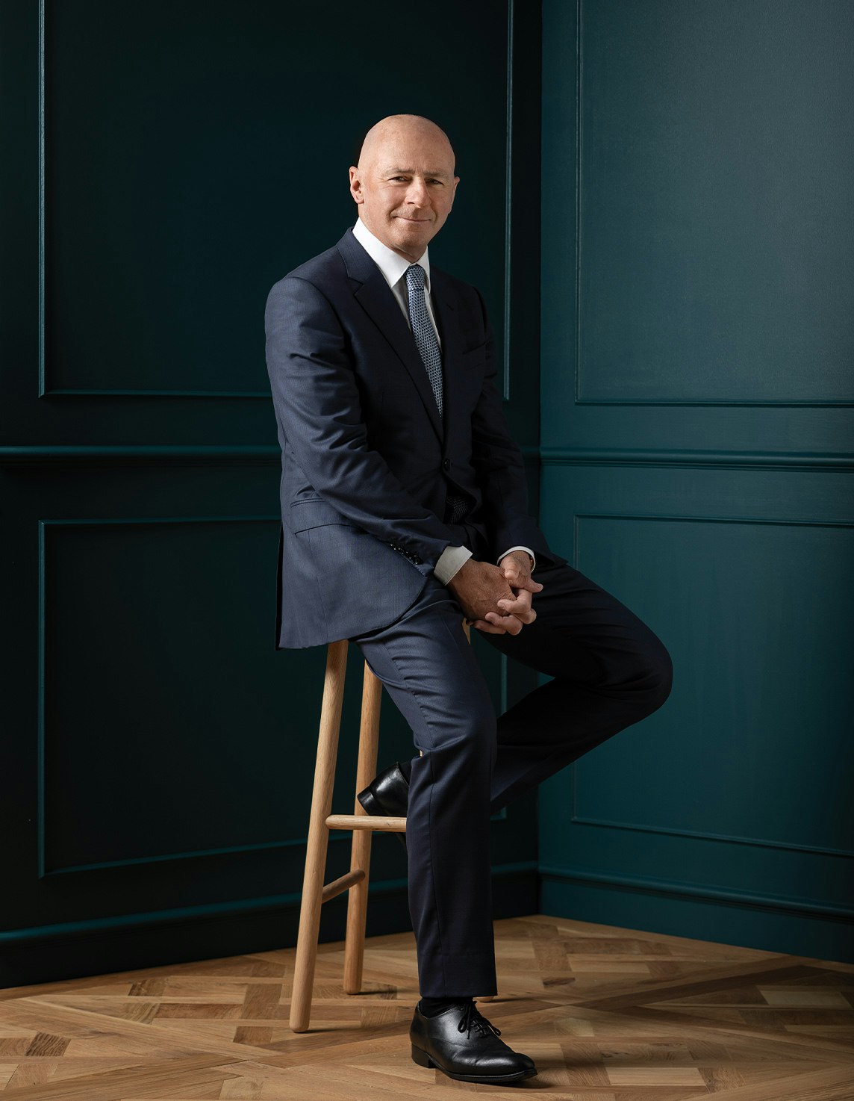SoldThe Penthouse, 86 Mathoura Road, Toorak
The Pinnacle of Penthouse Luxury
Inspect Strictly By Private Appointment
With inspiration drawn from both Parisian and New York architecture, a brilliant collaboration by Rob Mills, SJB Interiors and Paul Bangay Garden Design has created this magnificent penthouse spanning over 700sqm (approx.) that is without doubt one of Toorak’s finest. Breathtaking in scope, spectacular in scale and unbridled in luxury, the remarkable 2 levels of living and entertaining zones are capped off by a private rooftop terrace commanding 360 degree views encompassing the city skyline and surrounding ranges.
Direct lift entry reveals extravagant proportions, venetian plaster ceilings and walls, French oak parquetry floors and bespoke joinery throughout. The expansive living area with a gas log fire and elegant dining room, also with a gas log fire open out to oversized wrap around northwest landscaped terraces, edged in greenery and offering wonderful city views. A stunning marble and brass edged bar is ideal for pre-dinner drinks while the state of the art chef’s marble kitchen is appointed with a full suite of Gaggenau appliances including a steamer and coffee maker, integrated Liebherr fridge/freezer, wine fridge and walk in pantry. A servery window connects the kitchen to a BBQ terrace with built in stone bar/table. A refined library/executive study with gas log fire is adjacent to the sumptuous main bedroom with deluxe dressing room and opulent marble en suite with floor heating. Every room opens to the surrounding terraces. Designed for family living and relaxed entertaining, the lower level comprises two additional king-sized bedrooms with marble en suites and built in robes and a sensational rumpus/media room with cocktail bar, wine display wall and Liebherr wine fridges. Full height glass sliders open to a fabulous pergola covered terrace and heated spa. A unique venue for outdoor entertaining and enjoying the fireworks, the remarkable rooftop terrace features a built in BBQ kitchen.
Exclusively positioned on the edge of Toorak Village and just a short walk to Hawksburn Village, Hawksburn station, Toorak Rd trams, elite schools and Como Park, it’s lluxuriously appointed with video intercom, ducted heating/cooling, remote blinds, powder-room, laundry, storage room and 5 basement car spaces.
In conjunction with Kay & Burton - Andrew Sahhar & Danielle Horne.
Enquire about this property
Request Appraisal
Welcome to Toorak 3142
Median House Price
$4,980,000
3 Bedrooms
$3,671,667
4 Bedrooms
$6,070,000
5 Bedrooms+
$12,429,333
Toorak, an emblem of luxury and prestige, stands as Melbourne's most illustrious suburb, located just 5 kilometres southeast of the CBD.































