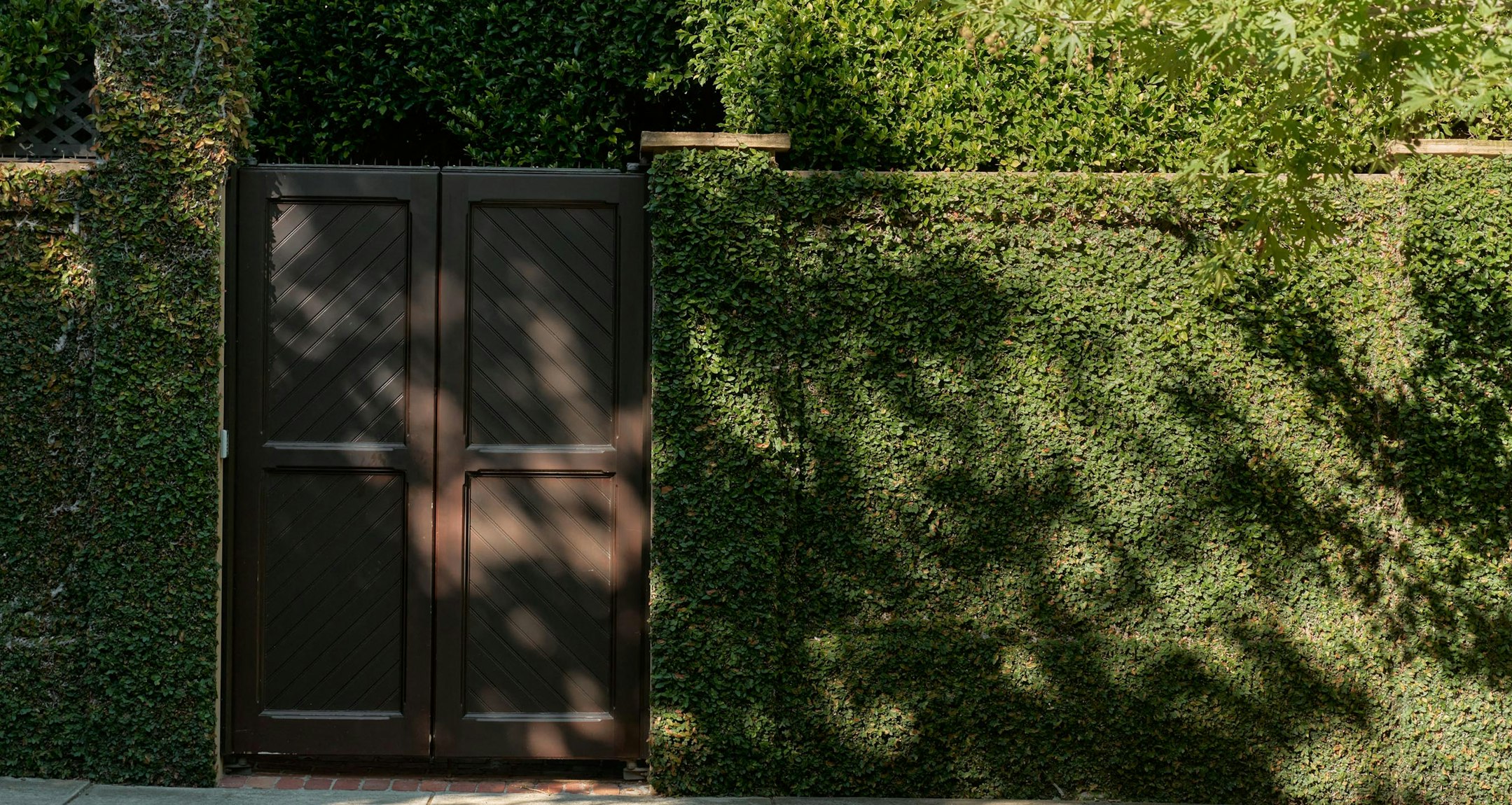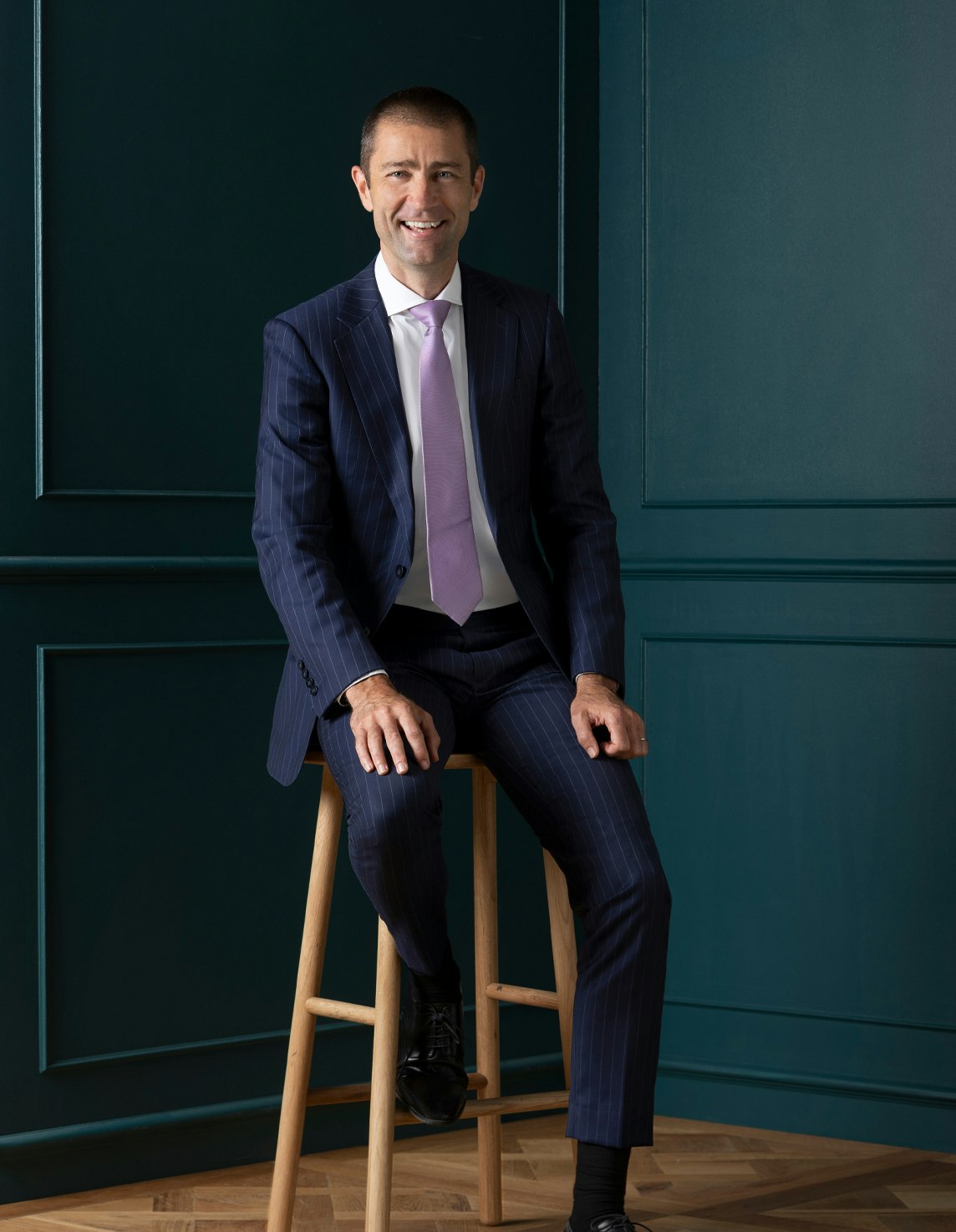SoldPenthouse 9/45 Marne Street, South Yarra
Domain Precinct Penthouse
Desirably situated in the prestigious Domain precinct between the Botanic Gardens and Fawkner Park, this sophisticated residence at the top of a tightly held Powell and Glenn designed boutique enclave of just nine, is a triumph of bespoke design, luxurious finishes and expansive proportions.
Inside under soaring ceilings, Venetian polished plaster walls, ultra-wide oak floors and natural stone finishes reflect the signature design flair of Lombard and Jack. The generous entrance foyer flows through to a palatial open plan living and dining room featuring a fabulous fitted study with bookshelves and a state of the art chef's kitchen appointed with marble island and splash back, stainless steel work-bench and premium Gaggenau and Miele appliances including integrated fridge/freezer. A spacious and private balcony is the perfect venue for outdoor dining and entertaining. The two stunning bedrooms both include built in robes and their own designer en suites finished with natural stone.
The Domain and Toorak Road shops and restaurants are only moments away as are elite schools, the Yarra River, bike trails and trams. A comprehensive list of features include underfloor heating, zoned RC/air-conditioning, remote blinds, video intercom, smart lighting, powder-room, laundry, storage cage, car-space and access to the building's gym and wine cellar.
Enquire about this property
Request Appraisal
Welcome to South Yarra 3141
Median House Price
$2,006,667
2 Bedrooms
$1,322,667
3 Bedrooms
$2,253,333
4 Bedrooms
$3,558,333
5 Bedrooms+
$5,375,000
South Yarra, an iconic Melbourne suburb, is renowned for its sophisticated charm, merging high-end retail, exquisite dining, and vibrant nightlife with green spaces.















