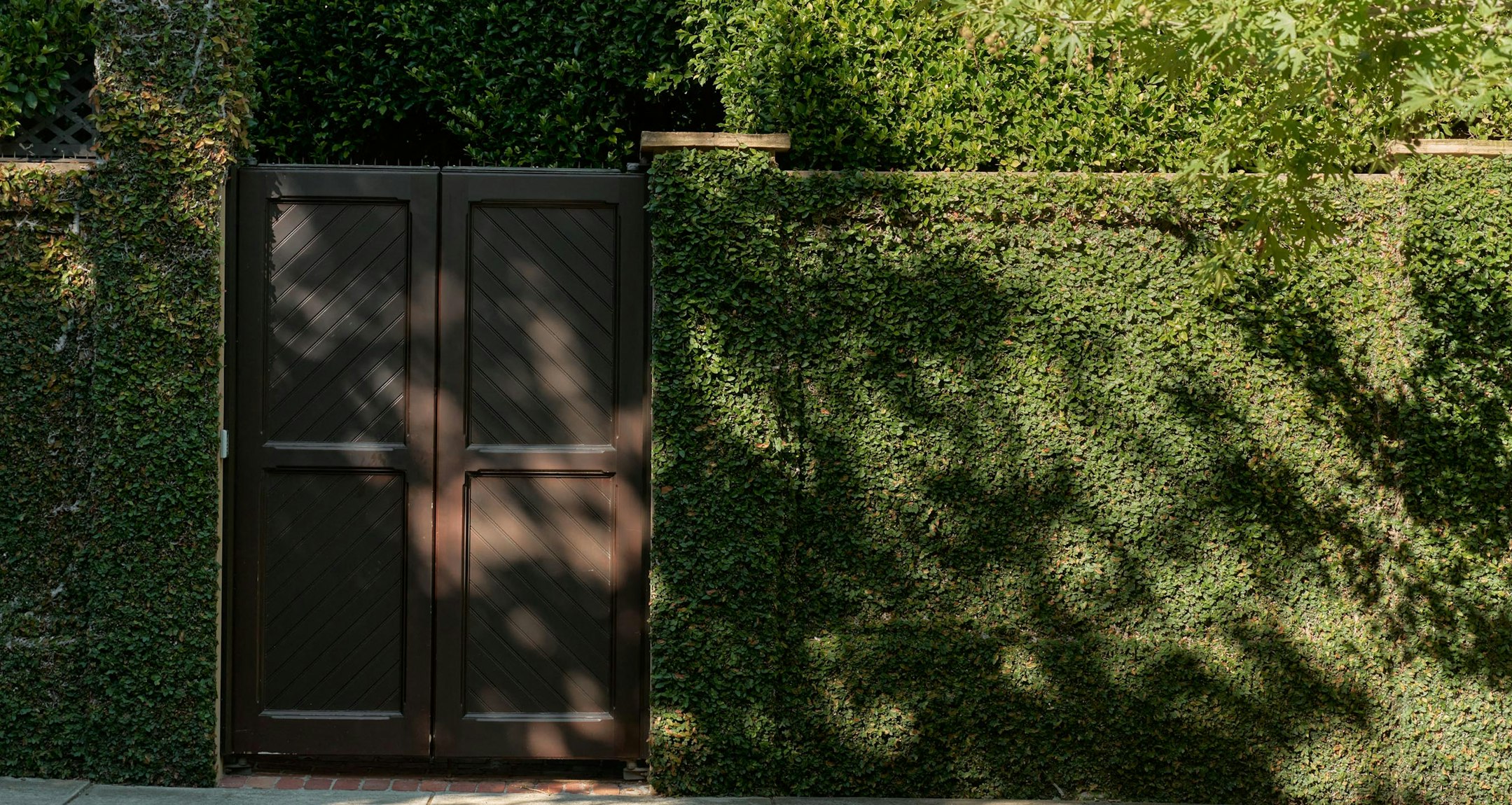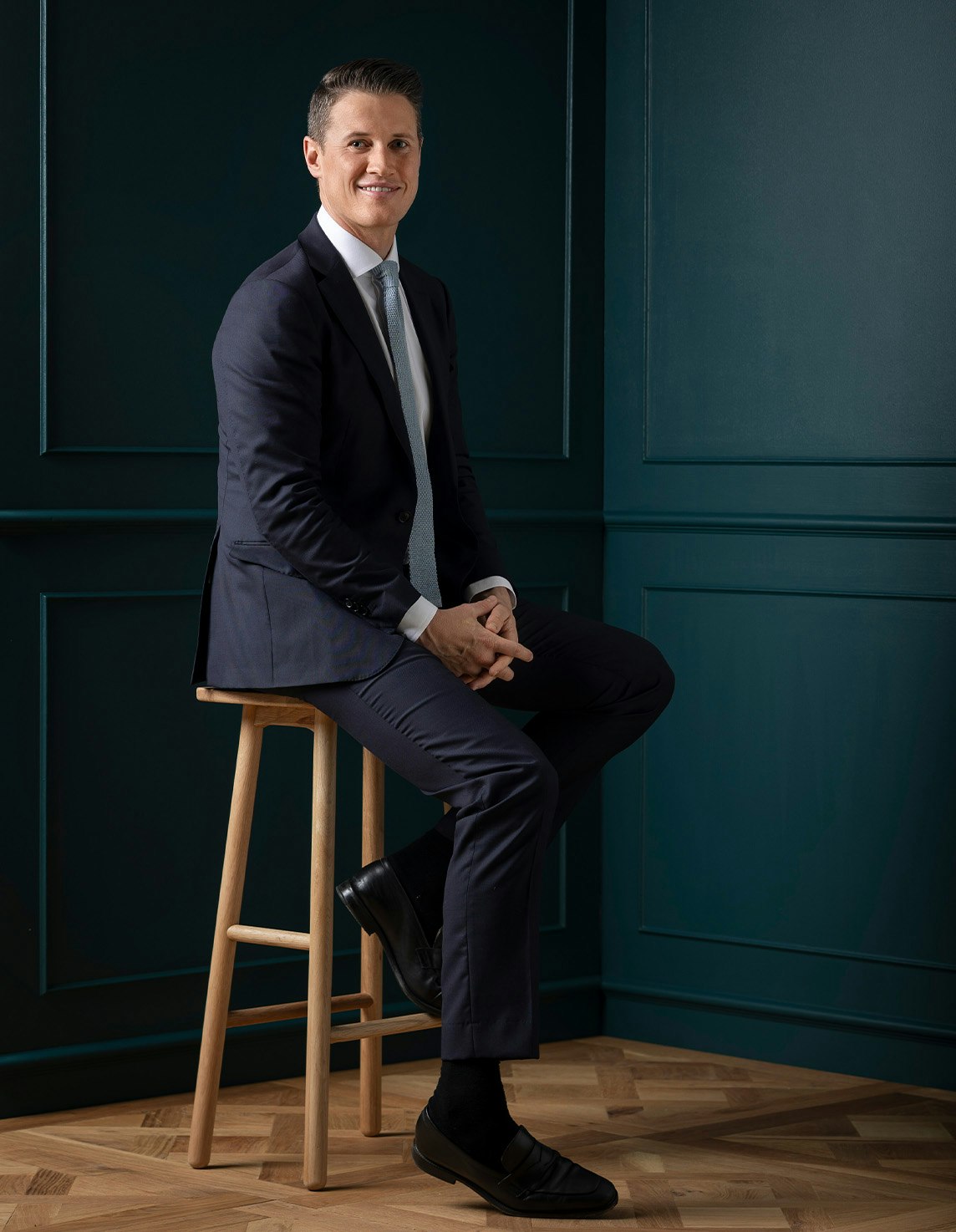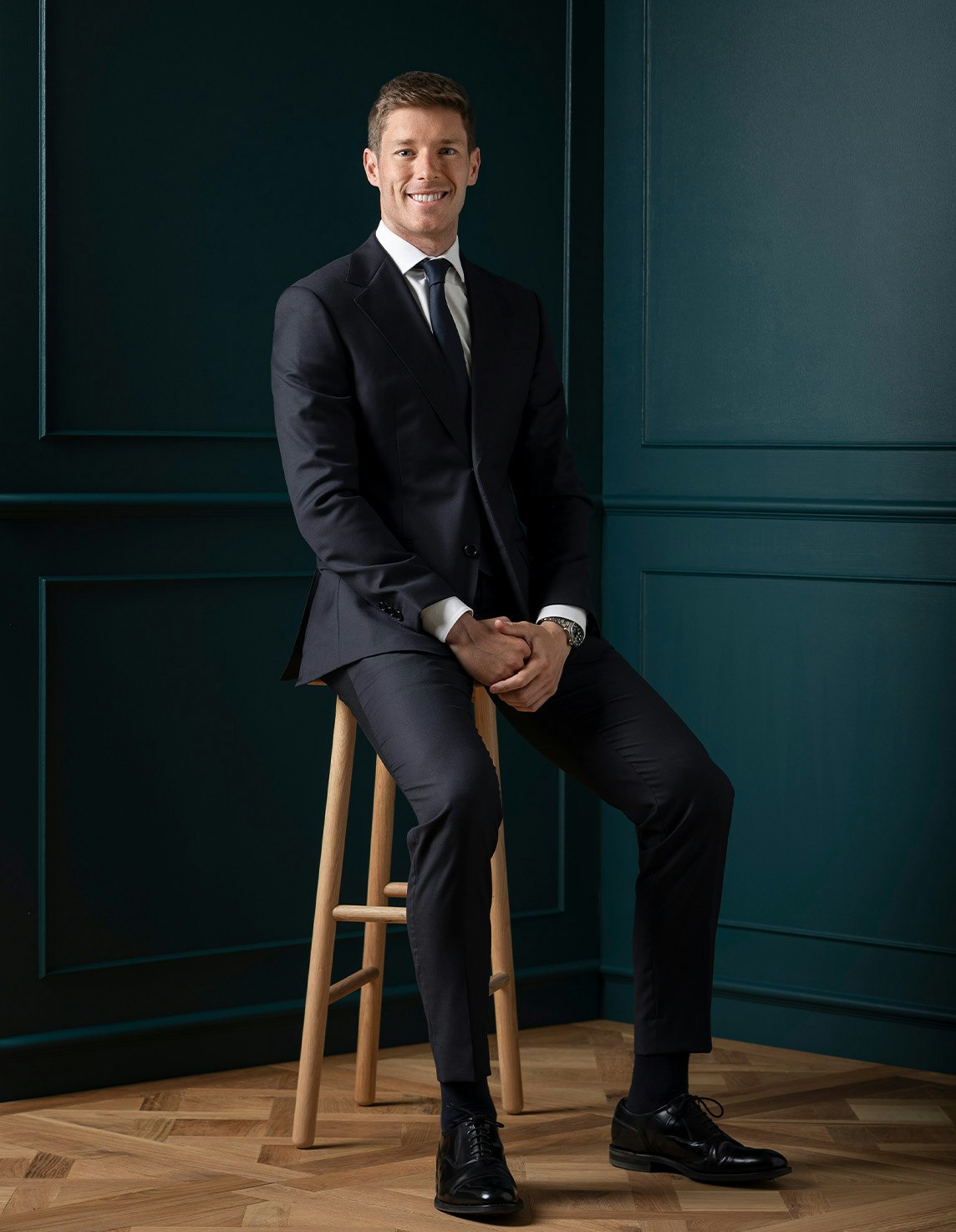SoldPenthouse/59 Darling Street, South Yarra
Expressions of Interest Close Mon 18th Sept at 3pm
Spanning two breathtaking levels atop the exclusive Plus Architecture designed "Elan" directly opposite Darling Gardens, this sophisticated penthouse is a consummate celebration of state-of-the-art style, luxurious finishes and spectacular uninterrupted views of the city skyline and Yarra River.
Entered securely by direct lift, the sun-lit interiors feature high ceilings, floor to ceiling glass, rich dark oak floors, bespoke joinery and lavish Rosso Levanto marble. Set against a beautiful backdrop of lush Moreton Bay Fig trees, the beautiful dining room is served by a sublime gourmet kitchen appointed with marble benches and premium Miele appliances including a coffee maker. Inviting both relaxed living and extravagant entertaining, the adjoining sitting room and expansive living room with study nook extend out to an undercover north-facing balcony enjoying the wonderful views. On the lower level beneath a soaring vaulted ceiling and furnished with a marble wet-bar, a fabulous retreat/lounge opens through bi-fold doors to a large north-facing terrace with magnificent views of the Yarra, CBD, AAMI Stadium and the MCG. Also opening to the north-terrace, the generous main bedroom with designer en suite, bath and walk in robe is accompanied by two additional double bedrooms with robes and stylish en suites and a balcony.
Perfectly positioned to relish the joys of a South Yarra lifestyle walking distance to the Botanic Gardens, Yarra River trails, Toorak Rd shops and restaurants, South Yarra station, the sports precinct and elite schools. A comprehensive list of inclusions features video intercom, heating/cooling, double glazing, 2 powder-rooms, laundry, ample storage and 2 basement carparks.
Enquire about this property
Request Appraisal
Welcome to South Yarra 3141
Median House Price
$2,006,667
2 Bedrooms
$1,322,667
3 Bedrooms
$2,253,333
4 Bedrooms
$3,558,333
5 Bedrooms+
$5,375,000
South Yarra, an iconic Melbourne suburb, is renowned for its sophisticated charm, merging high-end retail, exquisite dining, and vibrant nightlife with green spaces.


















