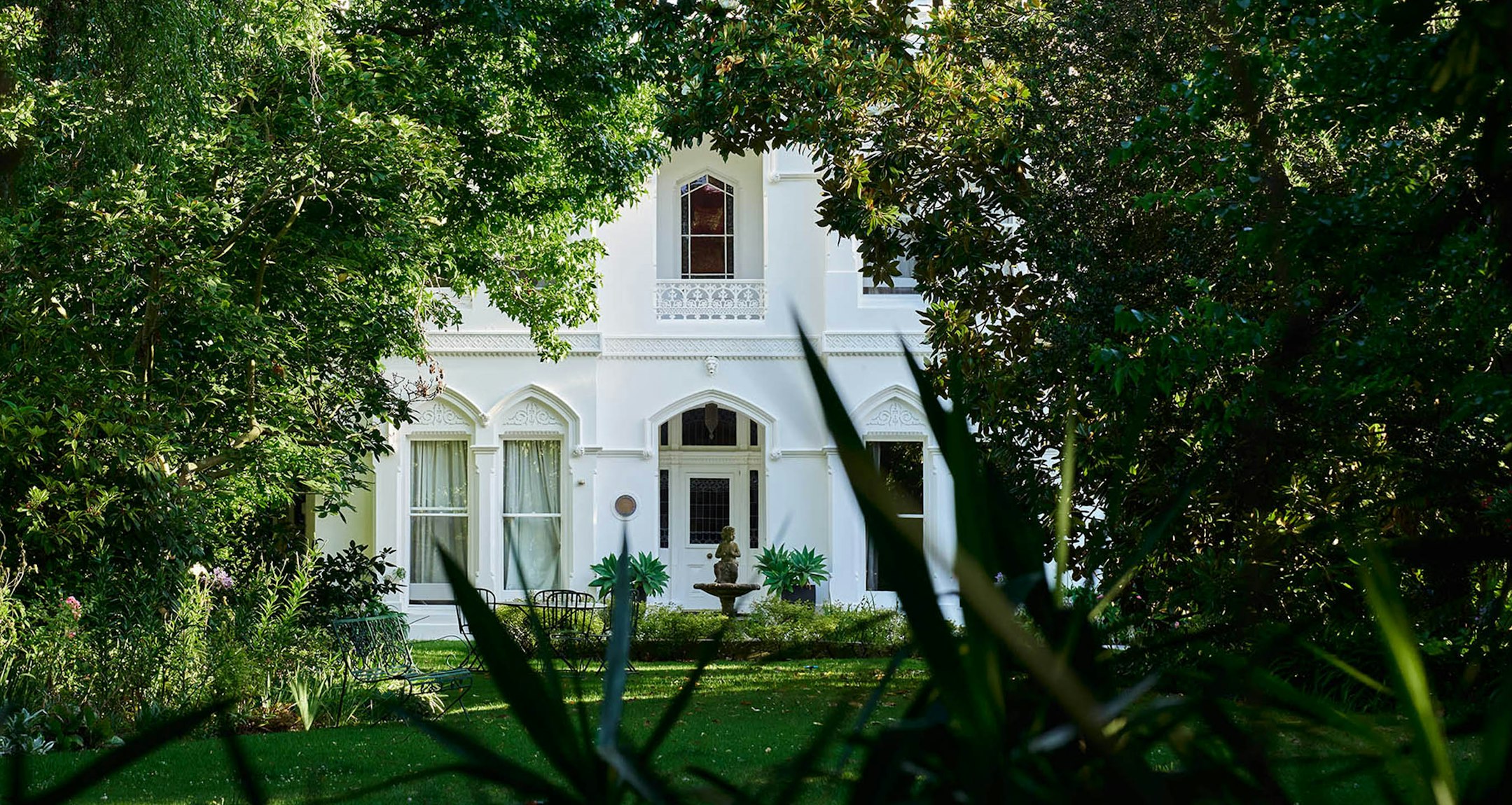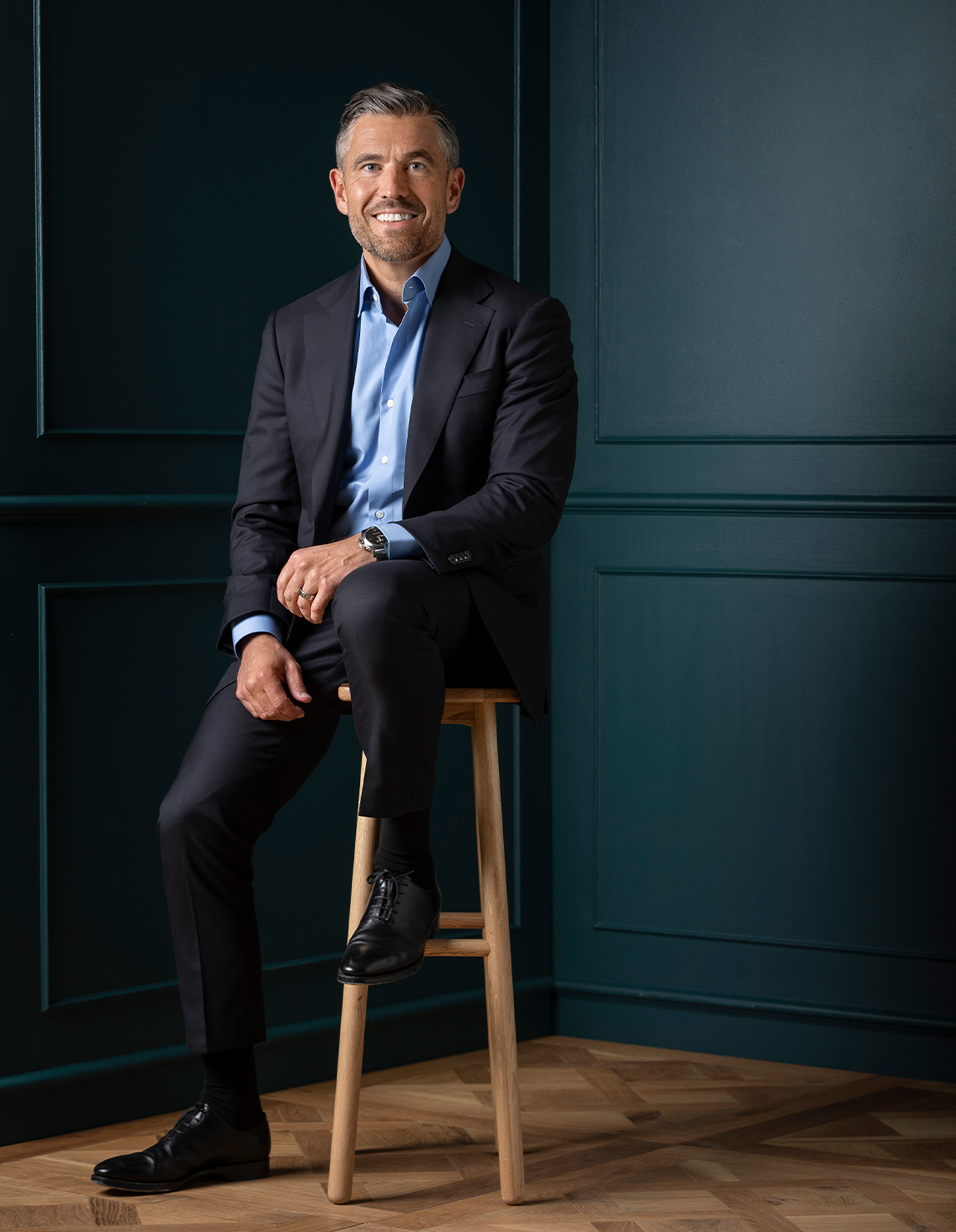SoldPenthouse, 1 Huntingtower Road, Armadale
The Pinnacle of Luxury
This sumptuous boutique penthouse's sheer luxury, magnificent proportions and lavish finishes deliver a sophisticated lifestyle of rare refinement in one of Melbourne's most sought after locations.
The Penthouse at "No. 1 Huntingtower" is situated in an exclusive collection of just two whole floor residences. Private entrance foyer, elegant sitting room, formal dining with gas log fireplace, separate study and cellar are highlighted by gracious proportions and stunning Oak floors. The opulent dimensions of the main bedroom are reflected in the fitted walk in robe and sublime marble en-suite. Two further bedrooms also include built in robes and marble en-suites. Year round natural light from the north and west streams through the exceptionally spacious informal living and meals area opening to an entertaining terrace. A culinary delight, state of the art marble kitchen features premium appliances and integrated fridge/freezer.
Nothing has been overlooked to create a luxurious, secure and low-maintenance lifestyle including, private lift, ducted heating and cooling, alarm, video-intercom, powder-room, laundry, multi-purpose room/storage and 3 basement car-parks. Curated by the acclaimed talents of Christopher Doyle Architects, Studio Griffiths, Mercator & GRN construction that have collectively fostered a reputation for fine, luxury residential work.
Enquire about this property
Request Appraisal
Welcome to Armadale 3143
Median House Price
$2,712,500
2 Bedrooms
$1,662,500
3 Bedrooms
$2,333,834
4 Bedrooms
$4,362,001
Armadale, situated just 7 kilometres southeast of Melbourne’s CBD, is a charming suburb celebrated for its sophisticated blend of heritage and modernity, particularly in its real estate offerings.
























