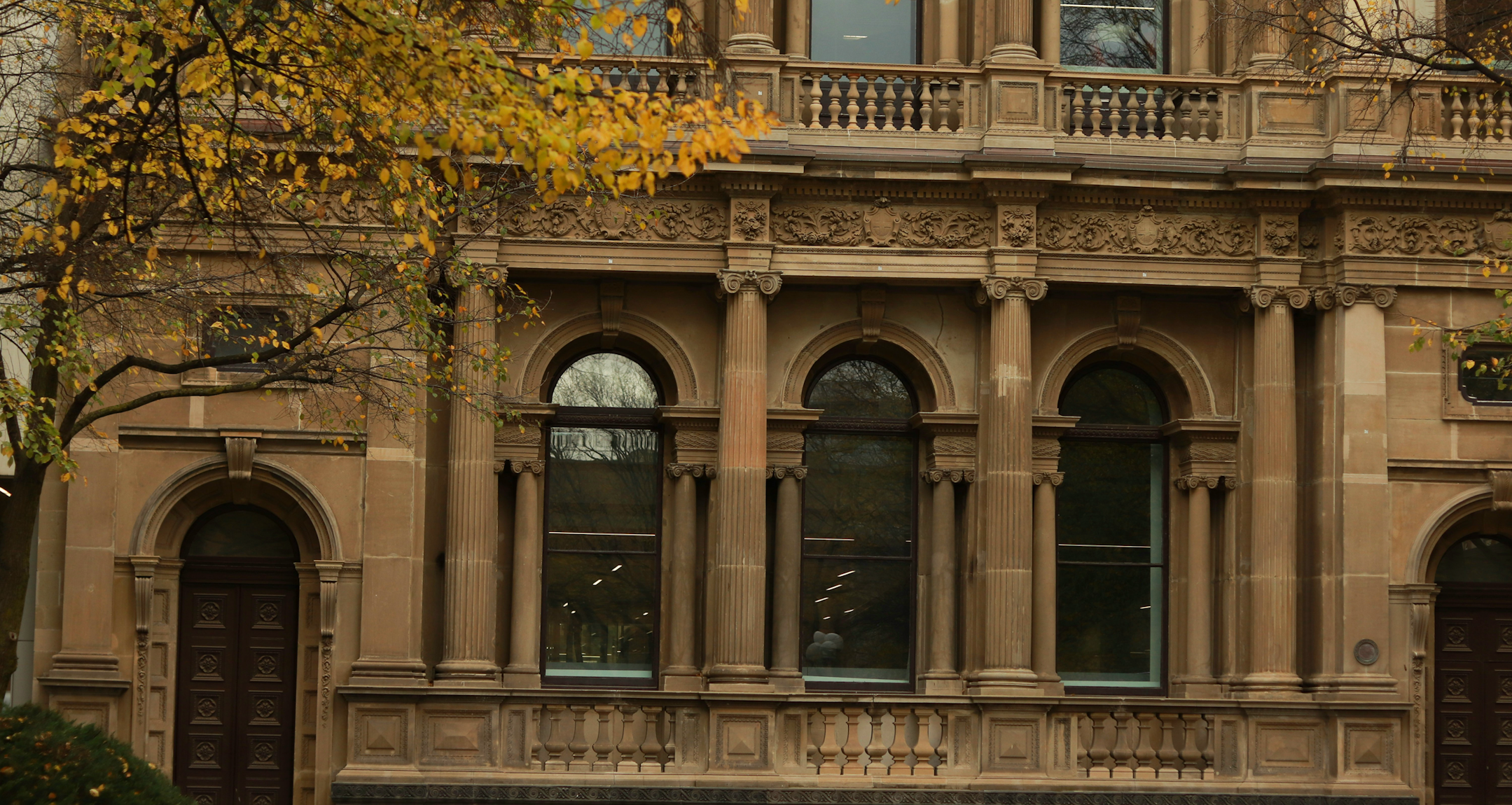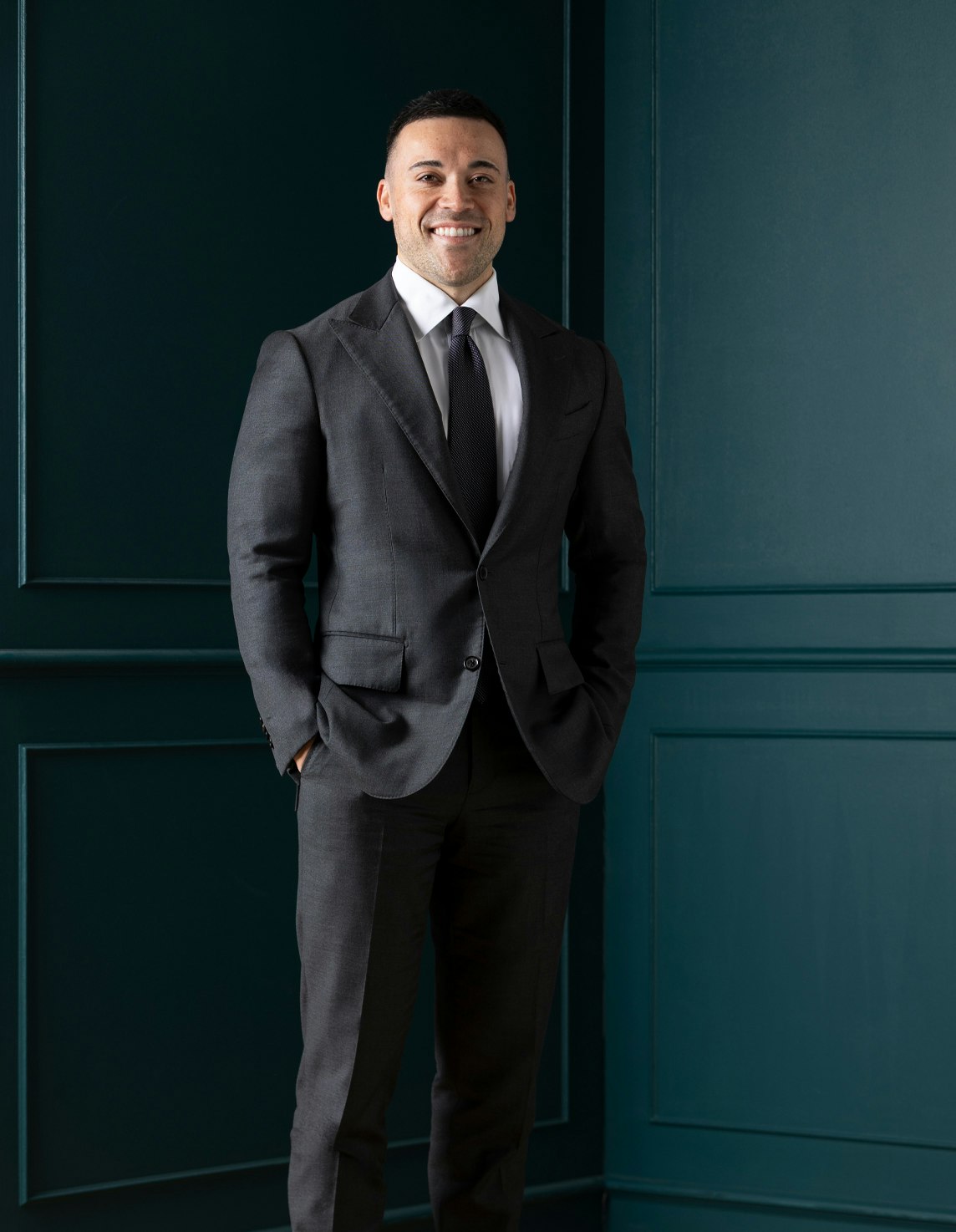SoldG01/499 St Kilda Road, Melbourne
Peerless Design Meets Inner-City Oasis
Occupying the ground floor of the esteemed Fawkner development, this north-facing garden residence showcases the beauty of leafy surroundings and peaceful living in the heart of Melbourne's inner-city business precinct.
The restrained design celebrates the subtle luxury of clean lines, texture and materiality throughout a free-flowing layout, spilling from the open-plan living and dining spaces to an exceptionally private terrace, where alfresco living and entertaining is uniquely yours. Living areas are a curation of engineered timber floors, oak veneer joinery and exquisite granite surfaces, established in the central kitchen with integrated joinery, butlers pantry, quality Gaggenau cooking appliances, Neff dishwasher and ample bench space. Two generous bedrooms are separated to address privacy, benefiting from ensuite bathrooms, including the full-width main suite with an open concept ensuite with bath, dressing room and bedroom with sliding glass walls to the northern terrace.
An emphasis on light and space creates a sophisticated and uncomplicated quality, enriched by the building's 5-star amenities, including a 24-hour concierge, private cinema room, wine cellar, gymnasium, infinity pool, spa, steam room and sauna. Enviably located within steps of Brighton Road trams, Fawkner Park and Albert Park Lake, complete with reverse-cycle heating/cooling, full laundry and two study nooks - this inner-city residence is the pinnacle of executive living.
Enquire about this property
Request Appraisal
Welcome to Melbourne 3004
Median House Price
$1,200,000
Cosmopolitan Melbourne, is a magnetic melting pot of culture, dining, arts and business. A city where towering office buildings and meandering laneways create a striking juxtapose for the vibrant lifestyle its inhabitants and visitors know and love.























