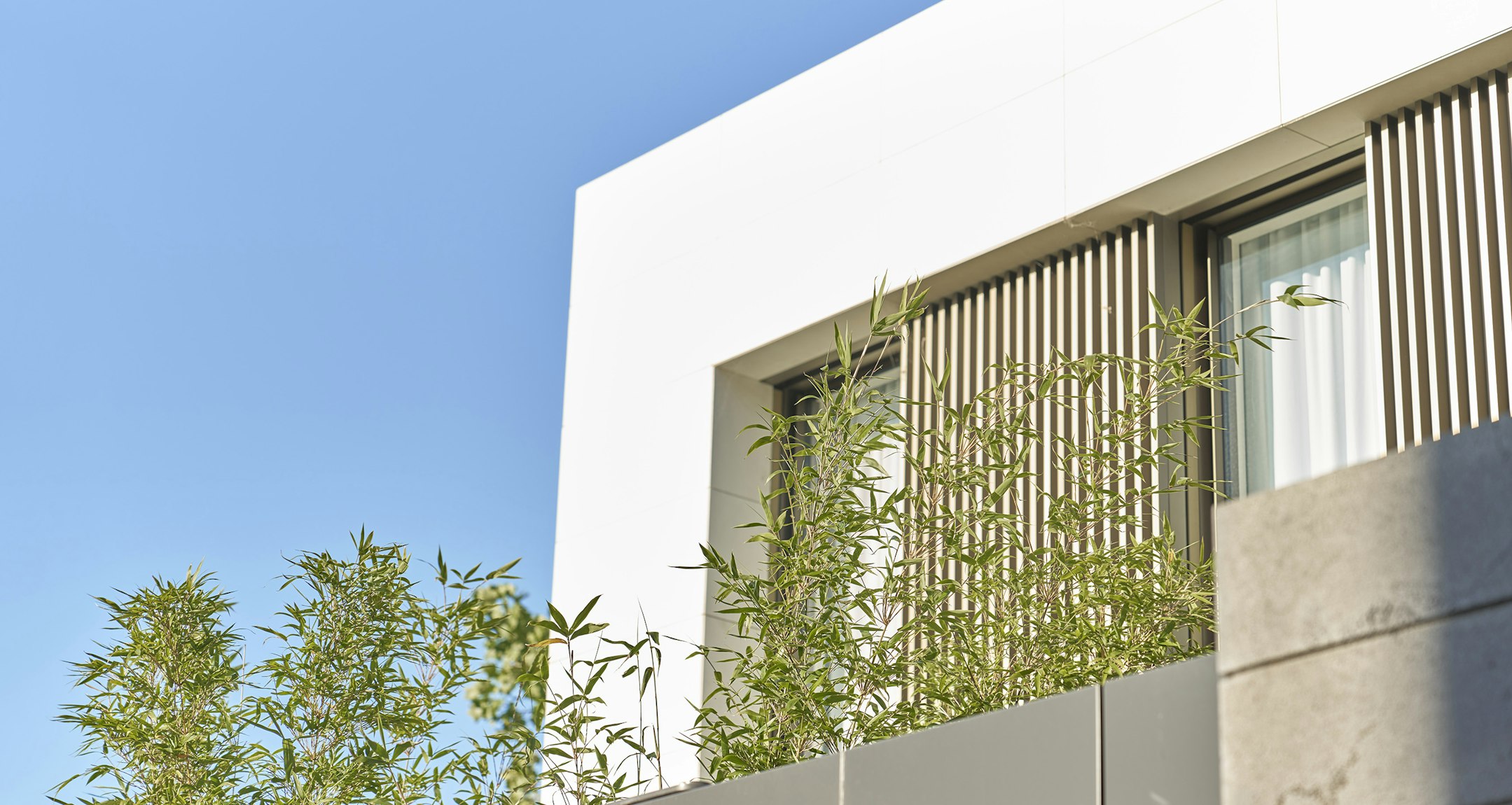Sold9A Holmhurst Court, Brighton East
Designer Edge Creates Luxe Living
A new standard in exclusive townhouse living offers luxury spaces, architectural inspiration and a refined interior. Grab Property Group presents its newest state-of-the-art home, architect-designed by Simon Shaw with a Biasol interior and landscaping by Jaye Metcalfe Designer Gardens. The cul de sac location adds to the appeal, minutes from South Road's schools, around the corner from Brighton Golf Course and near Hampton Street. Innovative planning has created two living zones across two levels, three large bedrooms, and a mezzanine study. Quality is the key to this home's magnificence. It's at the forefront of the gourmet kitchen, brilliantly crafted with a 4.3-metre Grigio Versilia Tuscan marble island bench, 90cm Smeg oven and gas cooktop, butler's pantry with 30-bottle wine storage, and precision joinery. The same marble is used with spectacular effect in the north-west facing family room, with a feature wall and floating hearth alongside a Jetmaster fireplace, timber-battened cupboard and double-glazed sliding doors. Exceptional fitout shows in every room, including marble bathrooms with heated floors, there's multi-zoned air conditioning, built-in desk and data points in the study, intercom entry, and a large double garage with storage spaces. Outdoor living is easy-care and relaxing, with the outdoor kitchen tailormade to be functional and stylish. Inspection is a must to see the many features and sophisticated style.
Enquire about this property
Request Appraisal
Welcome to Brighton East 3187
Median House Price
$1,991,533
2 Bedrooms
$1,363,999
3 Bedrooms
$1,766,666
4 Bedrooms
$2,376,667
5 Bedrooms+
$2,702,500
Known to be quieter than its neighbours, Brighton East is a highly sought-after location, blending community vibes, heritage aesthetics and a suburban charm that keeps locals loyal to its appealing beachside lifestyle.












