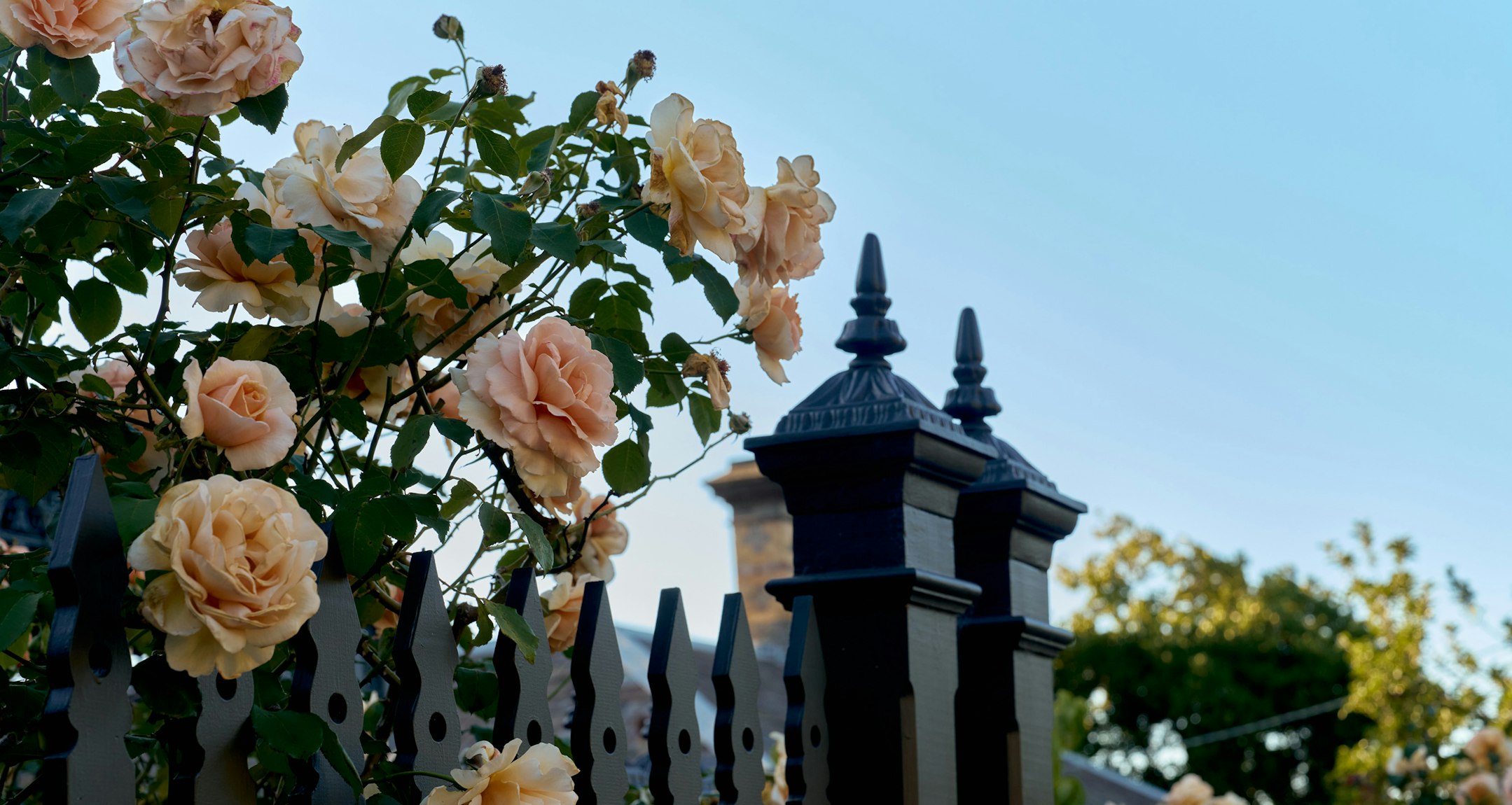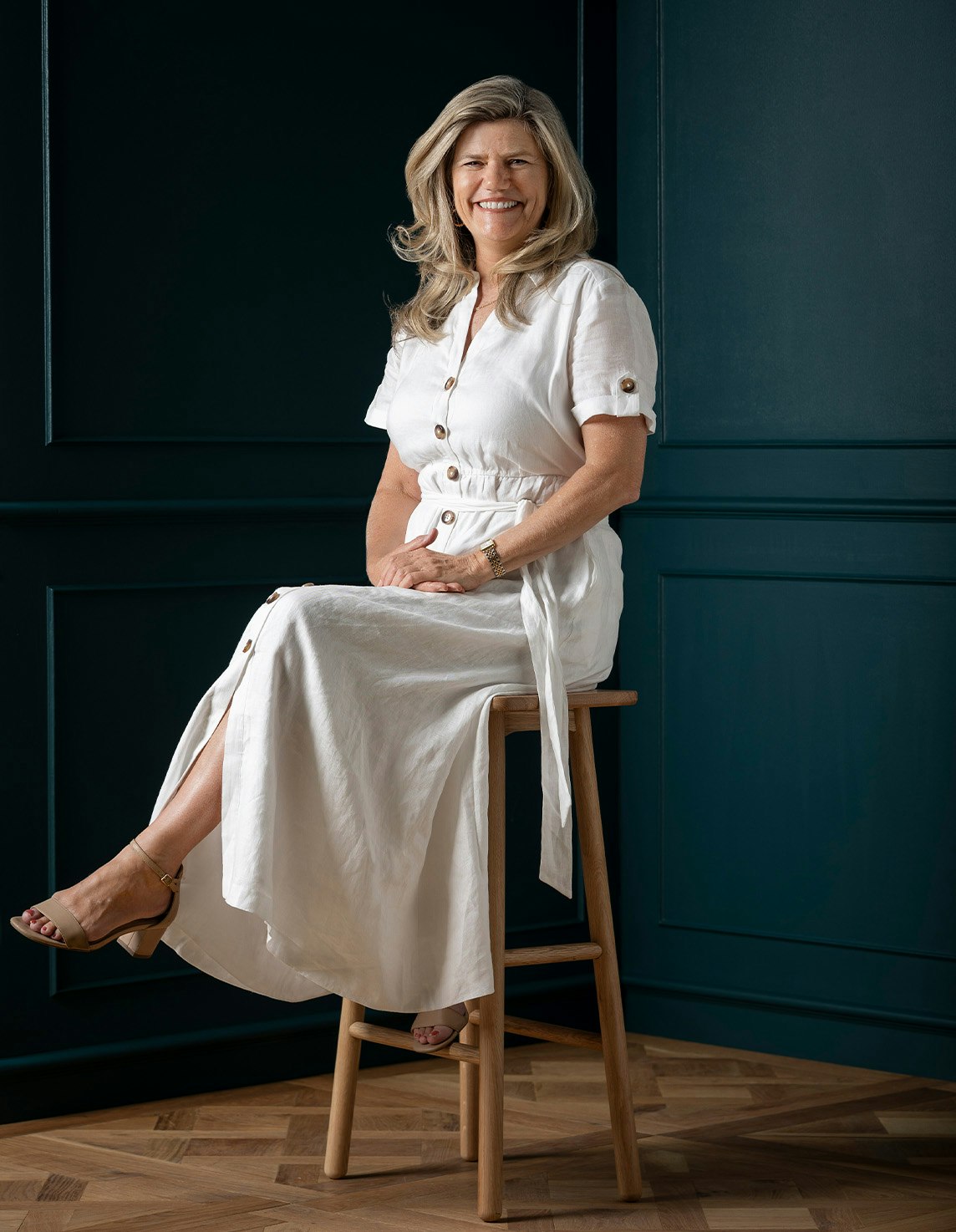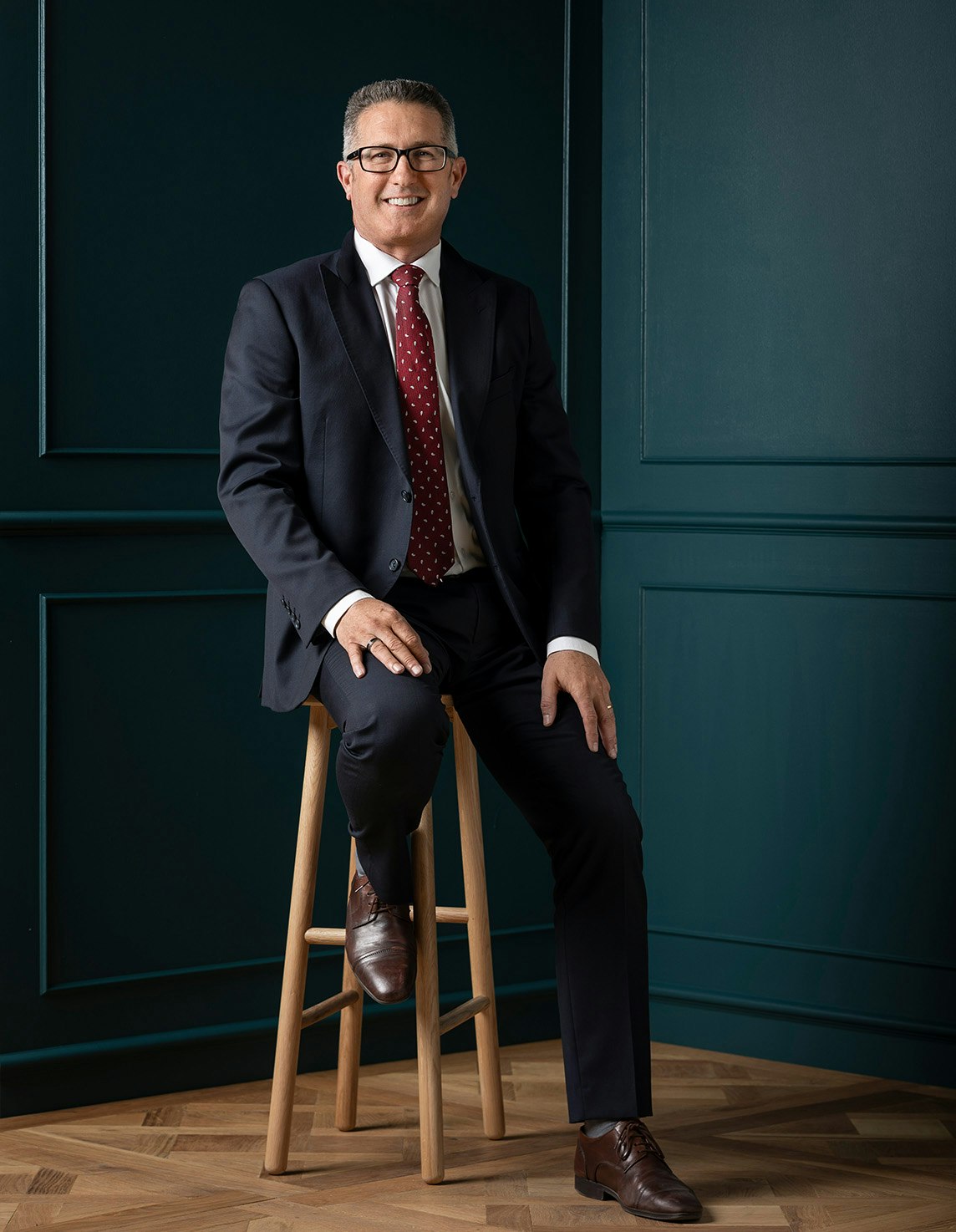For Sale9A Gordon Street, Mont Albert
Superb Executive Style
Displaying an elite level of quality throughout, this as-new custom designed completely freestanding executive residence delivers the impressive proportions, inviting style and effortless functionality to cater to every modern family requirement.
The welcoming entrance hall introduces a study/home office and expansive open plan living and dining room featuring oak floors and a gourmet stone kitchen with butler’s pantry. Stacking glass sliders seamlessly connect the living area with an undercover al fresco dining deck with fan, and a sunny open air decked area overlooking the deep private landscaped northwest garden. The generous main bedroom with designer en suite and walk in robe is serenely situated on the ground level while upstairs there are two additional robed bedrooms, a stylish bathroom with separate powder-room and a retreat.
In a prized tree-lined location close to Union station, Hamilton St Village, Union Rd shops and prestigious private and public schools, it includes an alarm, video intercom, ducted heating/cooling, gas boosted solar hot-water, powder-room, laundry and internally accessed garage with storage. Land size: 471sqm approx.
Enquire about this property
Request Appraisal
Welcome to Mont Albert 3127
Median House Price
$2,375,000
3 Bedrooms
$1,850,000
4 Bedrooms
$2,495,000
5 Bedrooms+
$2,730,500
Mont Albert, situated just 12 kilometres east of Melbourne's CBD, is a suburb known for its leafy streets, grand heritage homes, and prestigious environment.















