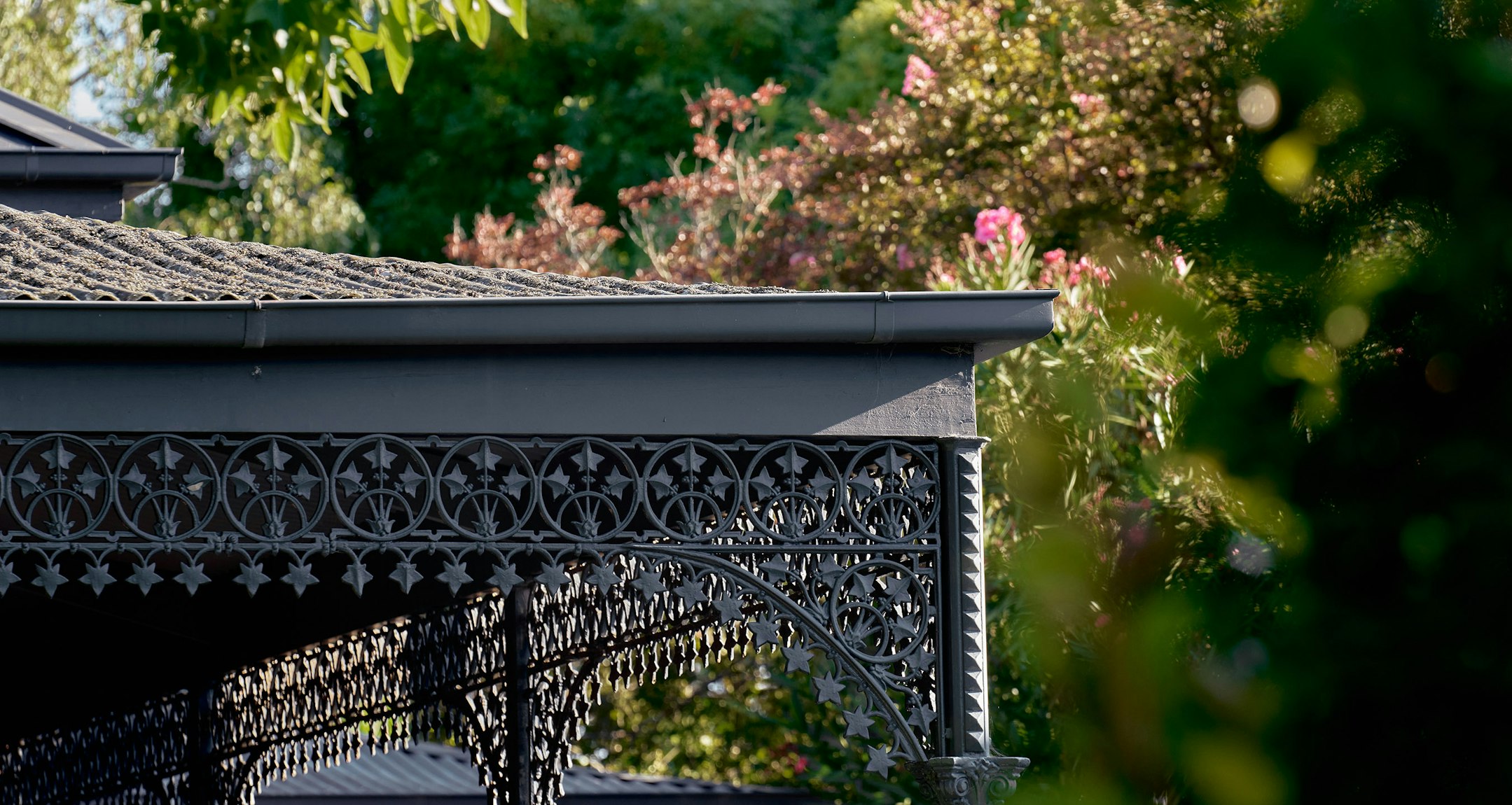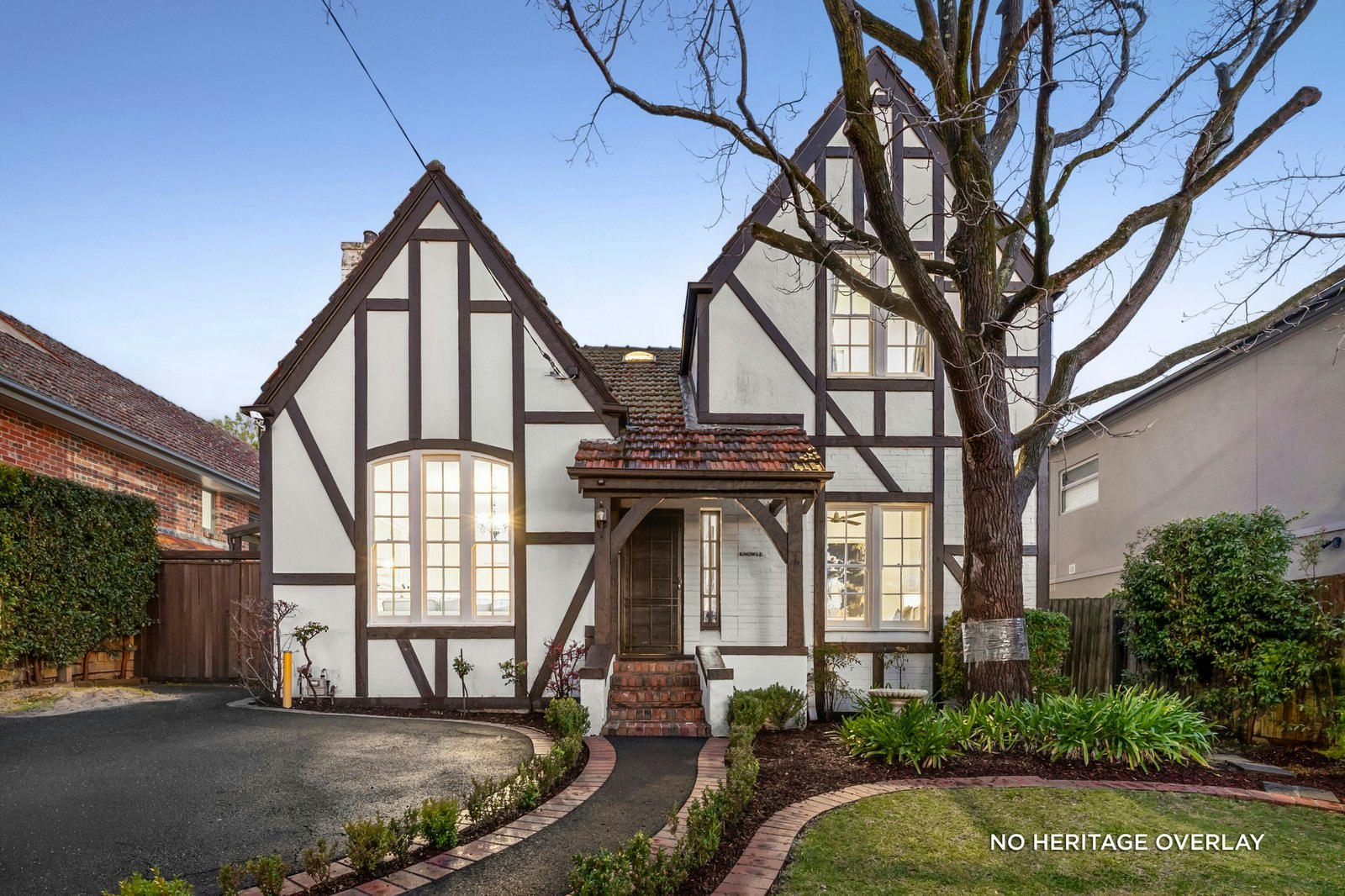Sold937 Toorak Road, Camberwell
A Grand Victorian Vision
Magnificently situated within a substantial elevated landscaped garden and pool setting advantaged by a second street frontage, the impressive grandeur and elegance of this classic c1888 Victorian residence is more than matched by a sensational family focussed extension.
The dramatic scale of the original rooms are highlighted by exceptional proportions and very high ceilings through arched hallway, stunning formal living room (marble OFP) and study/formal dining room (marble OFP). Light-filled family living room and spacious dining room with gourmet kitchen boasting stone benches and Falcon "country" oven open to expansive terraced garden featuring solar-heated pool and water feature, numerous entertaining terraces and pond.
Five bedrooms include sumptuous master bedroom with WIR and en-suite, second bedroom with WIR and en-suite and three further bedrooms (2OFPs/BIR) complemented by a gorgeous central bathroom. A generous top level living room/retreat opens out to a fabulous rooftop terrace enjoying spectacular views.
Features include ducted heating, air-conditioning, video-intercom, triple garage, auto-gates, laundry and attic storage. Enter via Radnor Street. Land size: 1,393sqm (approx.)
Enquire about this property
Request Appraisal
Welcome to Camberwell 3124
Median House Price
$2,580,000
2 Bedrooms
$1,601,250
3 Bedrooms
$2,243,250
4 Bedrooms
$2,695,000
5 Bedrooms+
$3,710,500
Camberwell, located just 9 kilometres east of Melbourne's CBD, stands out as a prominent suburb in the real estate market, renowned for its scenic, tree-lined streets and heritage-rich architecture.













