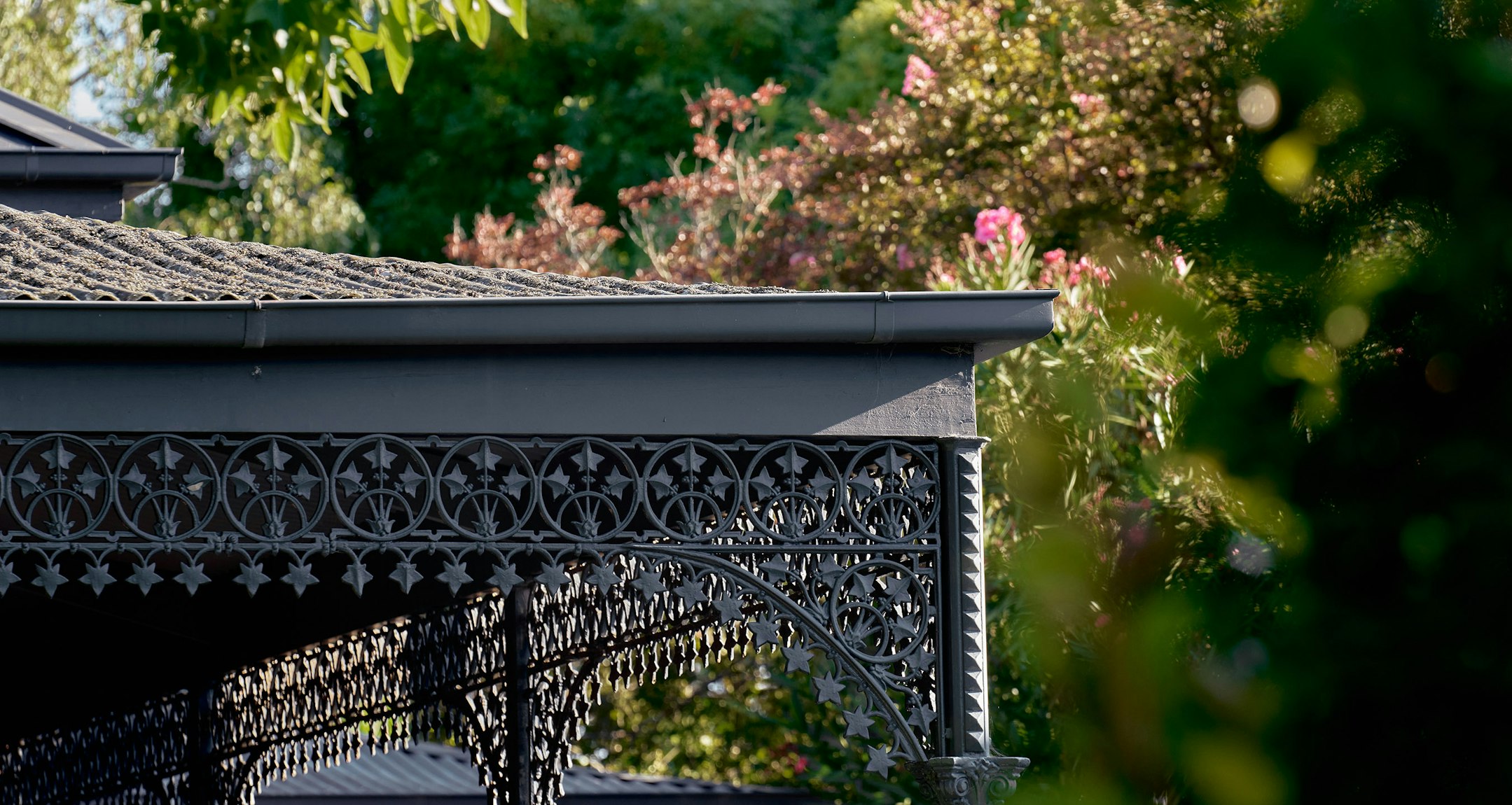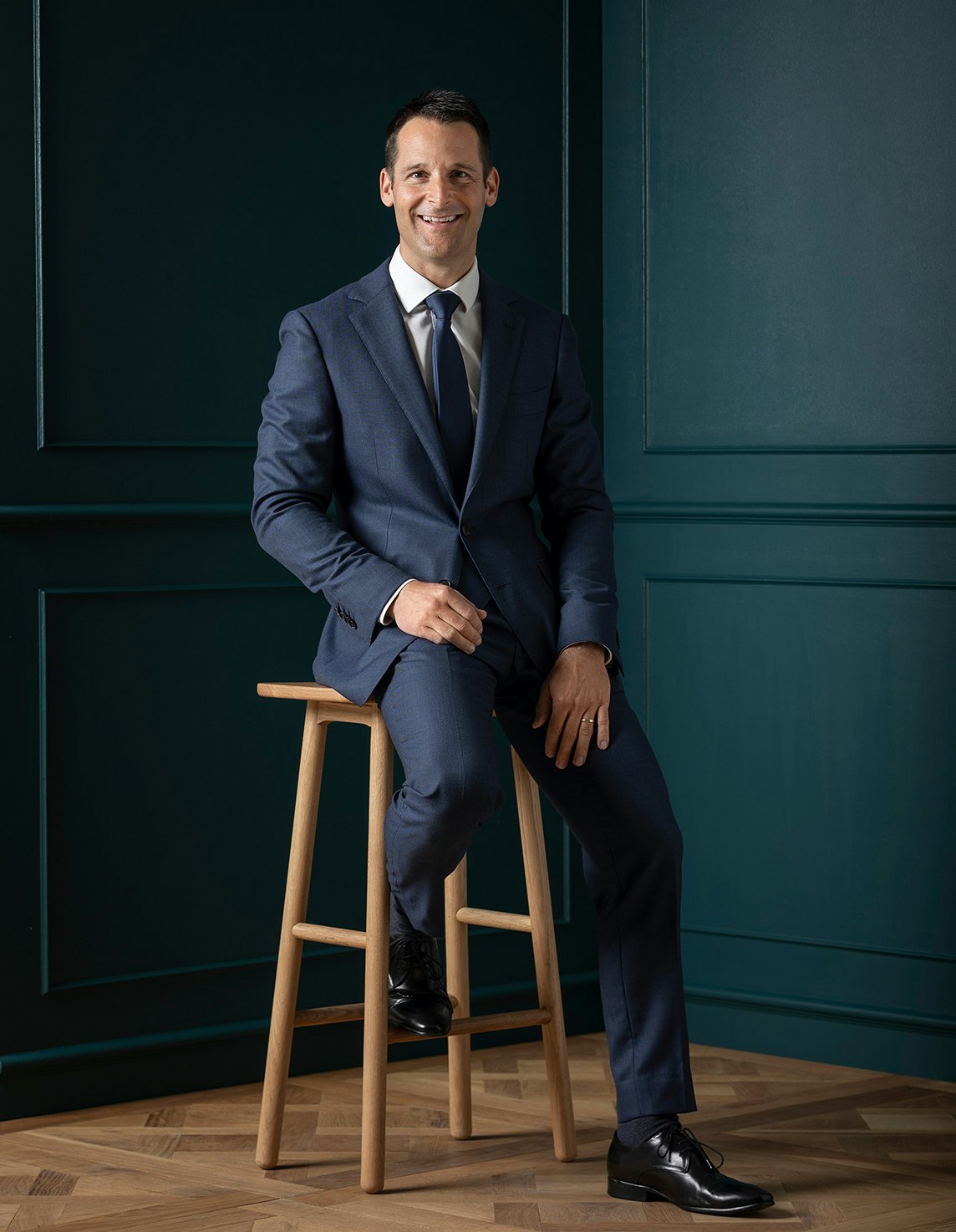Sold916 Toorak Road, Camberwell
Spectacular Design and Luxury
Breathtaking in scale and luxury, this architect designed contemporary residence's unforgettable indoor and outdoor dimensions impressively respond to every conceivable modern family requirement with a sophisticated sense of style.
Entered from leafy Iris St, polished concrete floors and soaring voids make an instant impact in the entrance hall leading to an atmospheric formal dining room with wine display room and expansive living and dining room with a gas pebble fireplace. The state of the art kitchen is appointed with Miele appliances including a steam oven, stone benches, integrated fridge/freezer and a butler's pantry with 2 bar fridges. The living spaces open to a sensational private north-facing outdoor precinct with glass sided heated pool, sun terrace and large covered al fresco dining area with outdoor heaters. Serenely set on its own level, the lavish main bedroom suite includes a study, designer en-suite with freestanding bath and walk in robe. The fabulous children's zone comprises a second double bedroom with walk in robe and en-suite, two additional bedrooms with shared en-suite and built in robes and a generous retreat/media room.
A private family sanctuary, it also includes alarm, video intercom, Bose surround sound speakers throughout, ducted vacuum, powder-room, laundry, gym area and internally accessed 4 car garage.
Enquire about this property
Request Appraisal
Welcome to Camberwell 3124
Median House Price
$2,565,333
2 Bedrooms
$703,667
3 Bedrooms
$2,089,667
4 Bedrooms
$2,755,000
5 Bedrooms+
$3,786,667
Camberwell, located just 9 kilometres east of Melbourne's CBD, stands out as a prominent suburb in the real estate market, renowned for its scenic, tree-lined streets and heritage-rich architecture.
















