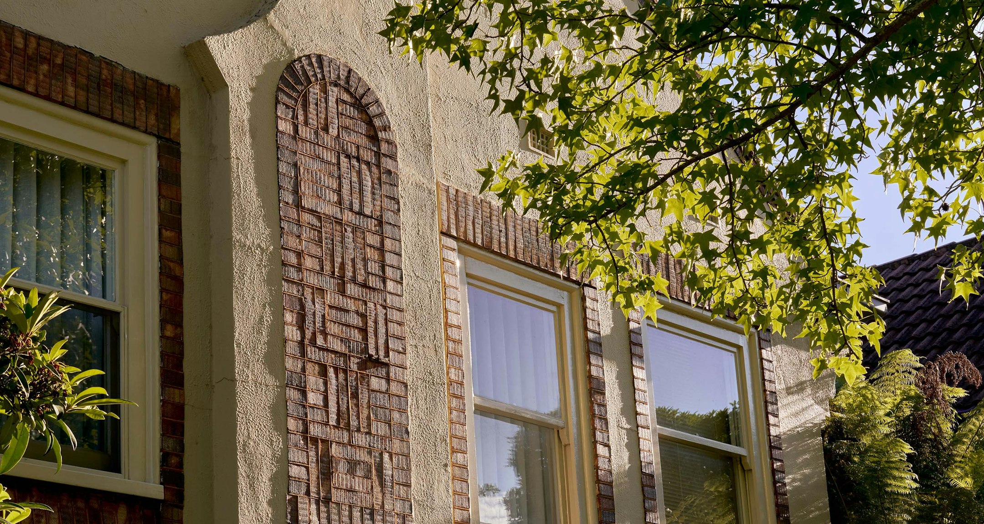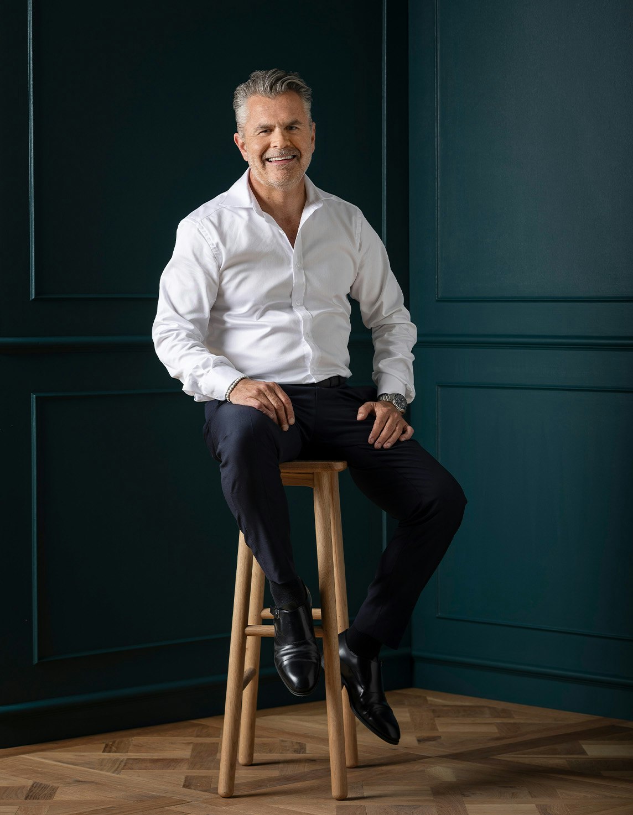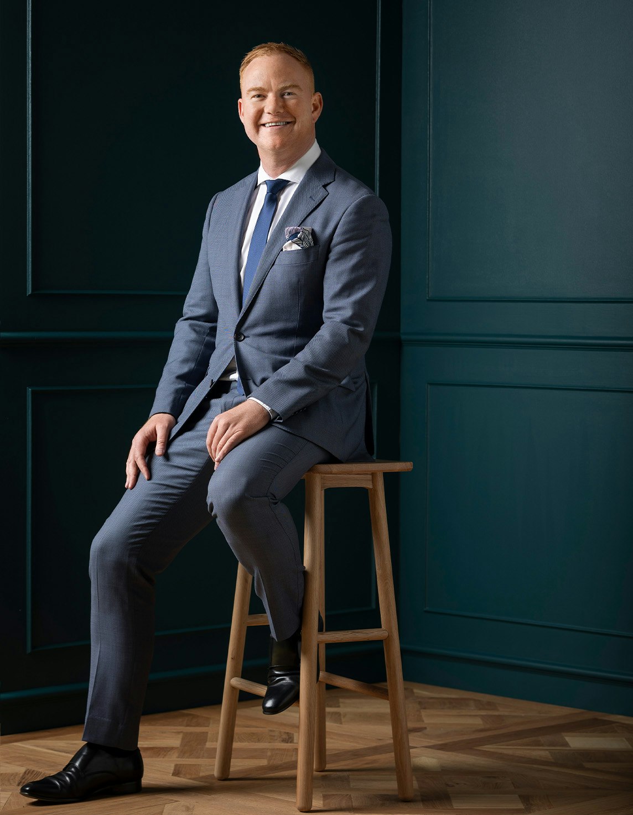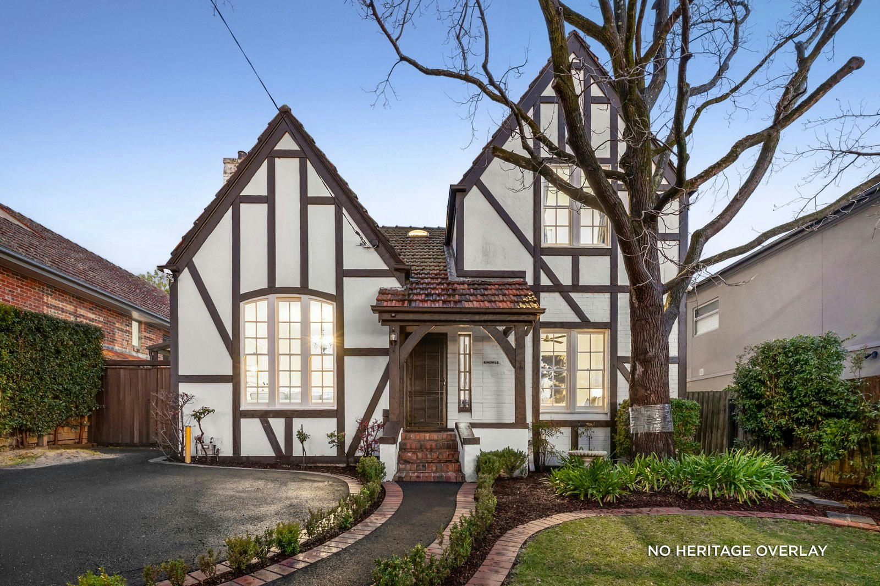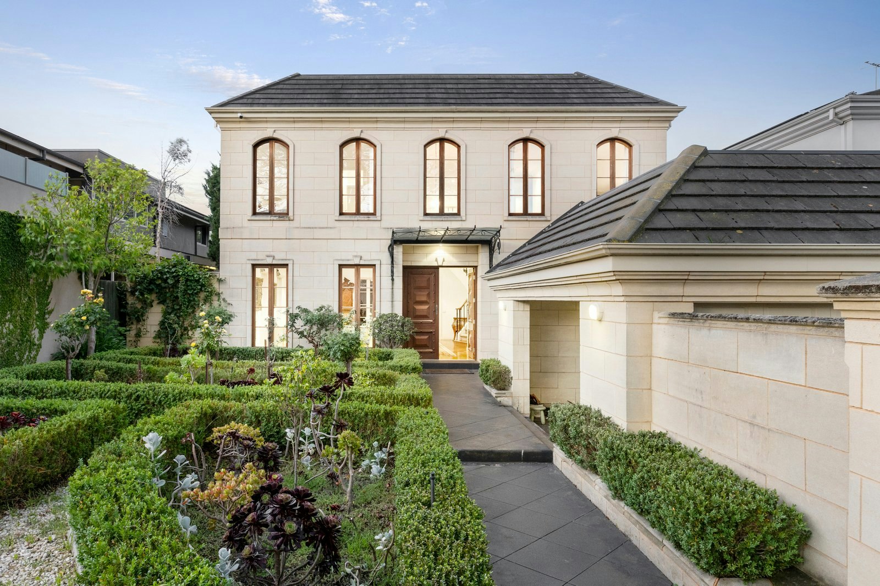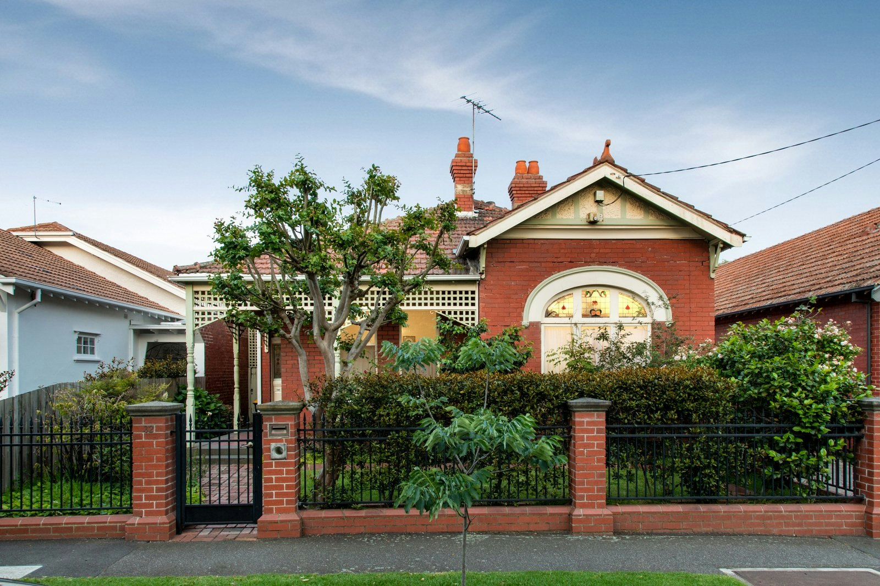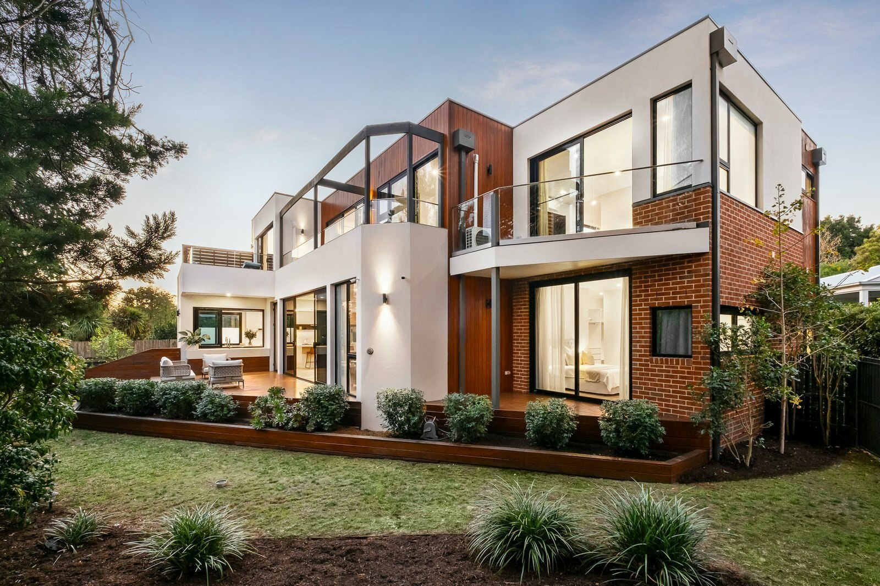Sold9 Seaton Street, Glen Iris
Luxurious Living with Views over the Mont Iris Estate
Cleverly designed to match every modern family requirement, impressive dimensions, a creative light-filled floorplan and an easy indoor-outdoor flow define this impeccable contemporary residence. A wide entrance hallway makes way for a series of generous living spaces that cater to the needs of families of all ages and stages. Tasmanian hardwood floors flow though the refined formal sitting room, dining room and study, while the open plan living room enjoys a delightful pool and garden backdrop. Creating compelling flexibility, a vast retreat serves four large first-floor bedrooms including the luxurious main bedroom with a spa ensuite and twin walk-in robes. Spectacular vistas highlight from the first floor, adding to the sense of tranquillity and space. Additional appointments include powder room and laundry, ducted heating and cooling, security system, intercom entrance, a double garage and parking, situated on an impressive allotment measuring 738sqm (approx.). Gardiner's Creek Trail, Ashburton village, Darling and Glen Iris stations and a choice of excellent schools are within easy reach, as well as Freeway access and a choice of shopping villages nearby. Land size: 738sqm approx.
Enquire about this property
Request Appraisal
Welcome to Glen Iris 3146
Median House Price
$2,507,375
2 Bedrooms
$1,494,375
3 Bedrooms
$2,125,000
4 Bedrooms
$2,677,500
5 Bedrooms+
$3,650,000
Glen Iris, situated approximately 10 kilometres southeast of Melbourne's CBD, is a well-established and affluent suburb known for its leafy streets, spacious parks, and prestigious schools.
