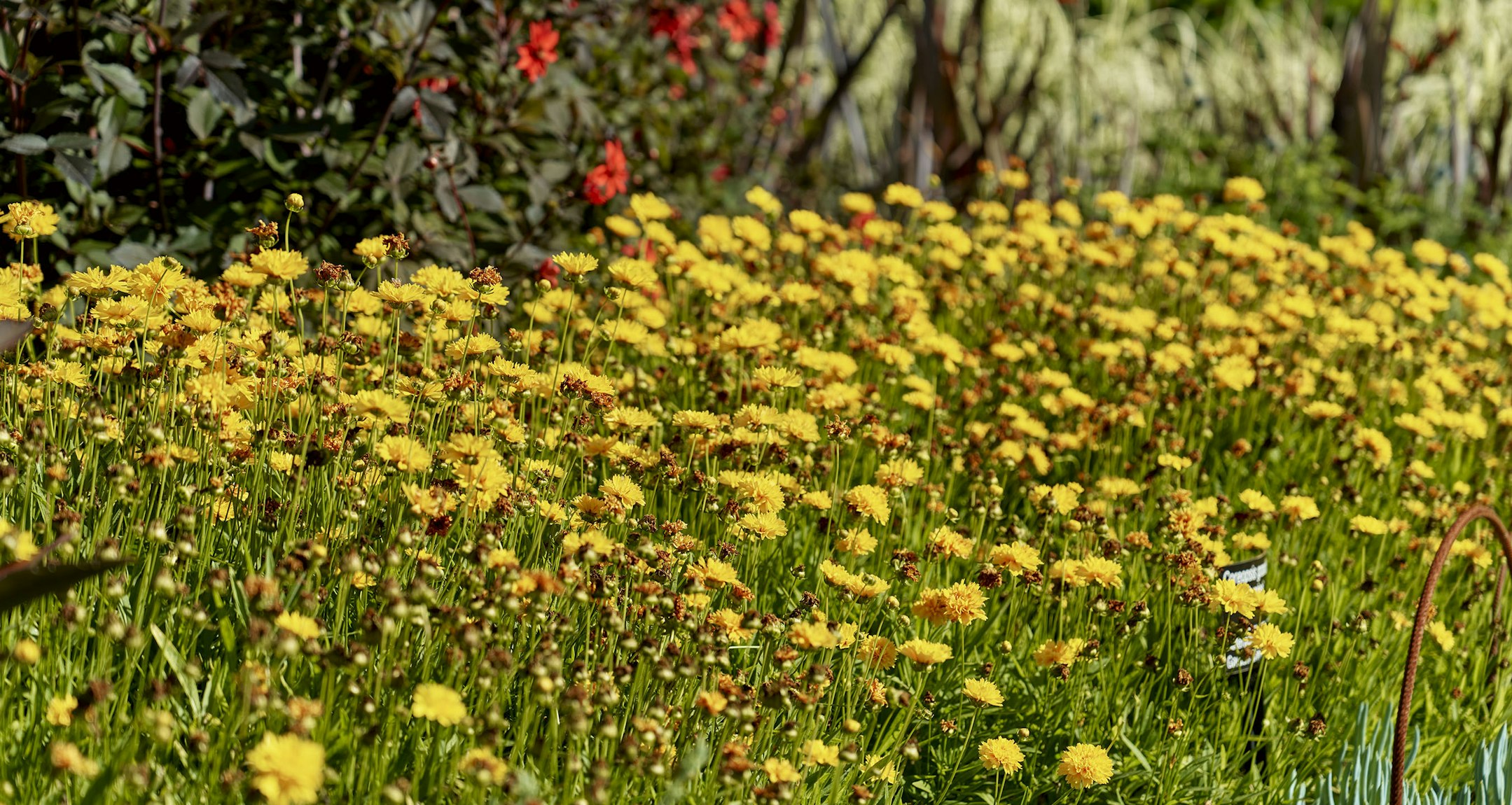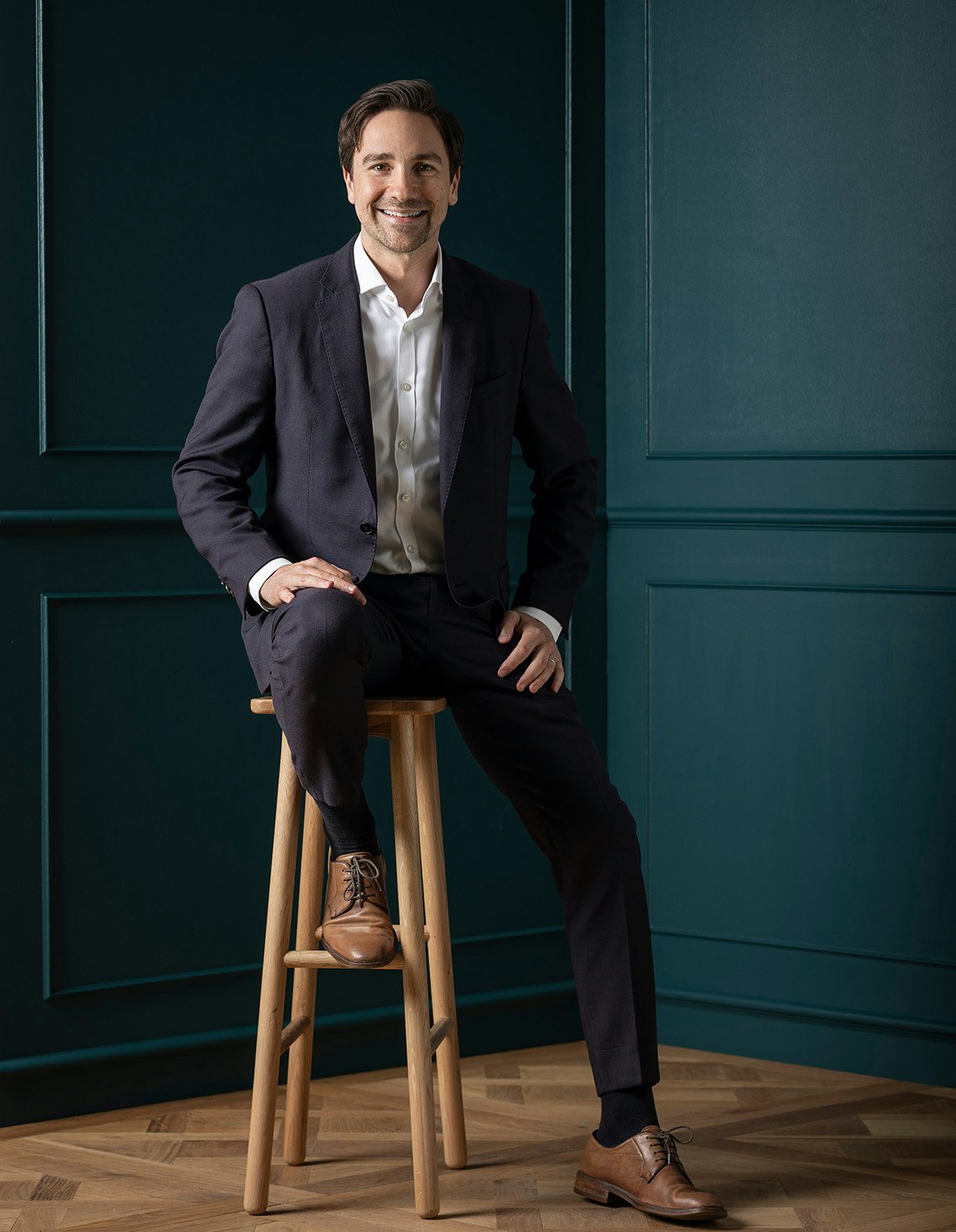Sold9 Pisces Court, Donvale
Sprawling Storybook Residence with Stunning Gardens
Nestled within a blue-ribbon court, this impressive storybook-style residence offers an idyllic retreat amidst stunning native gardens on a sprawling 4272 sqm (approx.) block. The architectural design combines intricate brickwork with bespoke cathedral windows to achieve a style that is both whimsical and cutting-edge.
Step inside and you'll be greeted by a warm and inviting interior featuring Italian marble and Blackwood timber flooring. Living quarters are thoughtfully divided into zones to suit any mood or occasion. Entertain guests in the formal lounge and dining room, or unwind in the cosy fireside family room and adjoining lounge after a long day. Mature native gardens create a stunning backdrop to every room, with panoramic city views from the upper floors.
The state-of-the-art Miele kitchen is a perfect place to cook, entertain, and gather, impressing with its walk-in pantry, Corian surfaces, and a stunning Italian Nacardo quartzite island.
Upstairs, you'll find ample space for family fun, with a rumpus room and separate games room that can double as accommodation for extended family. Four generous bedrooms share a luxe bathroom, while the master bedroom, separately zoned on the ground floor, boasts a walk-in robe and Italian marble ensuite with travertine walls and a free-standing tub. A home office and separate study provide alternate retreats for work or study.
Outside, a huge alfresco area provides a perfect setting for creating lasting memories with loved ones. Gardens are lush and expansive, with plenty of level lawn for recreation.
Additional amenities include two powder rooms, security system, 52,000-litre water storage, a house-sized garden shed, abundant storage and garaging for five cars.
Families will appreciate the outstanding location, providing access to prestigious schools and a wealth of amenities, including abundant parkland, Eastland and Eastlink. This stunning home presents the perfect balance of luxury living and convenience, offering a serene escape from the city near the area's top attractions.
Enquire about this property
Request Appraisal
Welcome to Donvale 3111
Median House Price
$1,572,333
3 Bedrooms
$1,290,500
4 Bedrooms
$1,603,166
5 Bedrooms+
$2,173,334
Donvale, located about 20 kilometres east of Melbourne’s CBD, is a picturesque suburb, ideal for those seeking a peaceful and natural environment




















