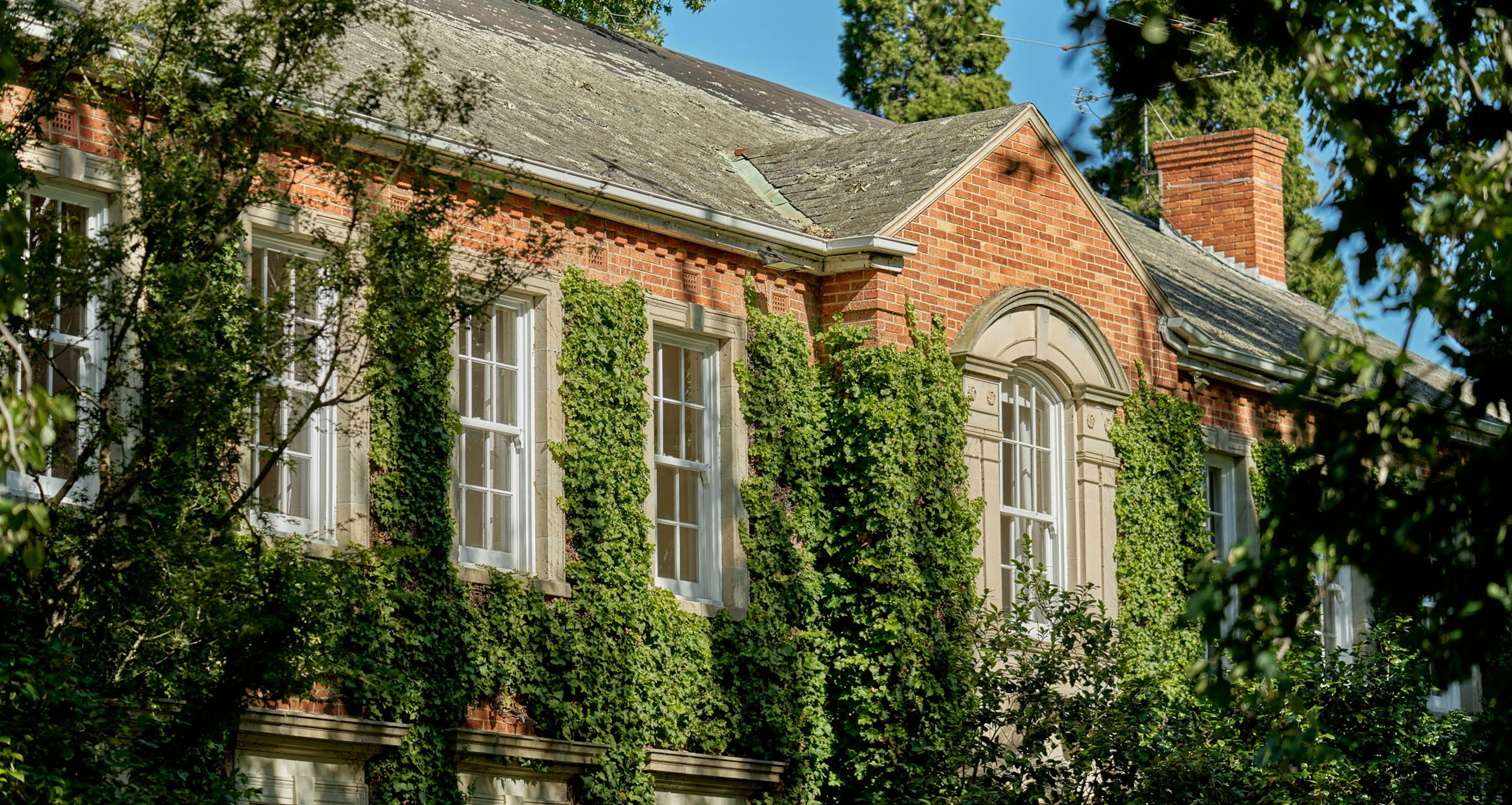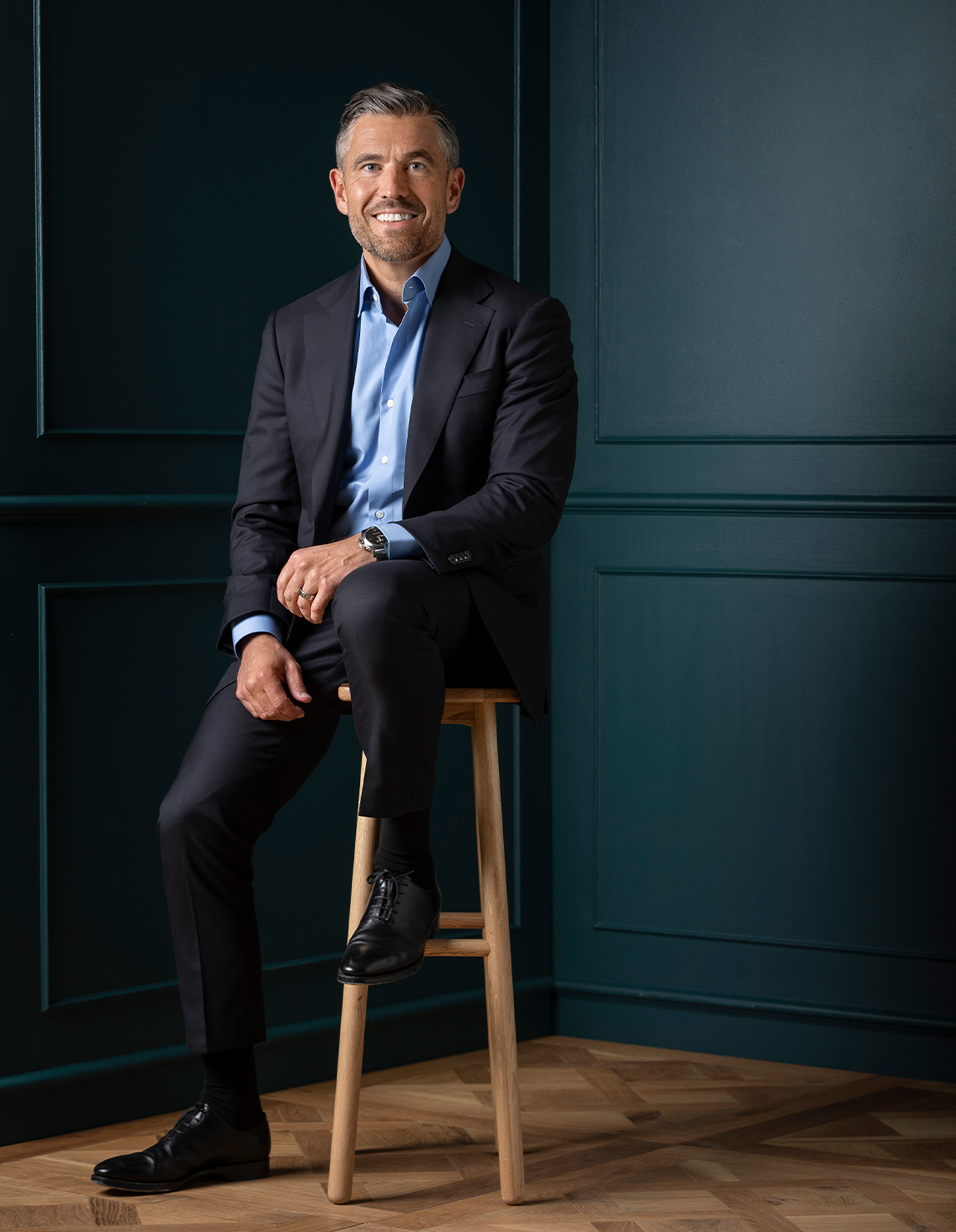Sold9 Montalto Avenue, Toorak
Bespoke Design in Blue Ribbon Locale
Inspect Strictly by Appointment at the Allocated Times.
Simply breathtaking, this spectacular 3-storey residence with basement has been architecturally designed to provide multiple entertaining zones. Each zone champions its botanical outlook and prized north-facing landscaped garden and pool setting. Completely rebuilt less than 3 years ago, the sophisticated result is a luxurious domain that responds equally to relaxed family living, working/studying from home or entertaining on a lavish scale, indoors and out.
A sense of occasion is created by a private walkway through colonnaded magnolias and gardenias in oversized bronzed planters culminating in the light filled reception hall. Beneath a double height void and featuring wide oak floors and stunning bronzed steel framed doors, the foyer introduces a beautifully proportioned sitting room with open fire and inviting formal dining room, both opening to the terrace and garden. The palatial open plan living and dining room with a gas fire opens through a series of bronzed steel framed French doors to the glorious private north-facing garden. A captivating oasis of greenery with vine covered stone terraces, built in BBQ and pizza oven, an undercover al fresco terrace with gas fire and a picturesque, solar heated pool. It's an utterly irresistible setting for year-round outdoor entertaining and relaxing. The state of the art kitchen featuring a long Italian stone island bench, Miele and VZUG appliances, Liebherr integrated fridge and fully appointed butler's pantry caters to any culinary challenge. In addition, a refined media room or den, spacious home office with built in desk and a cosy study with a gas fire provide retreats for every member of the family. Accessed by both lift and a seductively curved custom designed staircase, the magnificent main bedroom with opulent en suite and dressing room sets a benchmark in luxury that is met by three additional bedrooms with stylish en suites and robes. A sensational rooftop terrace commanding panoramic city views is the perfect venue for pre-dinner drinks while the evocative 80 doz. wine cellar and tasting room is a must for sampling reds.
Exclusively positioned in one of Toorak's most coveted pockets on the edge of Toorak Village, moments to Hawksburn Village, Toorak station, trams and elite schools, it is comprehensively appointed with a lift, alarm, video intercom, keypad entry, CCTV, hydronic heating, zoned air-conditioning, designer lighting, double glazing, Sonos, two powder-rooms, laundry, irrigation, underground water tanks, 3-phase power, solar power, remote awnings, ample storage and flexible 2-4 car basement garage. Land size: 848sqm (approx.).
Enquire about this property
Request Appraisal
Welcome to Toorak 3142
Median House Price
$5,350,000
3 Bedrooms
$3,627,500
4 Bedrooms
$6,475,000
5 Bedrooms+
$13,550,000
Toorak, an emblem of luxury and prestige, stands as Melbourne's most illustrious suburb, located just 5 kilometres southeast of the CBD.





























