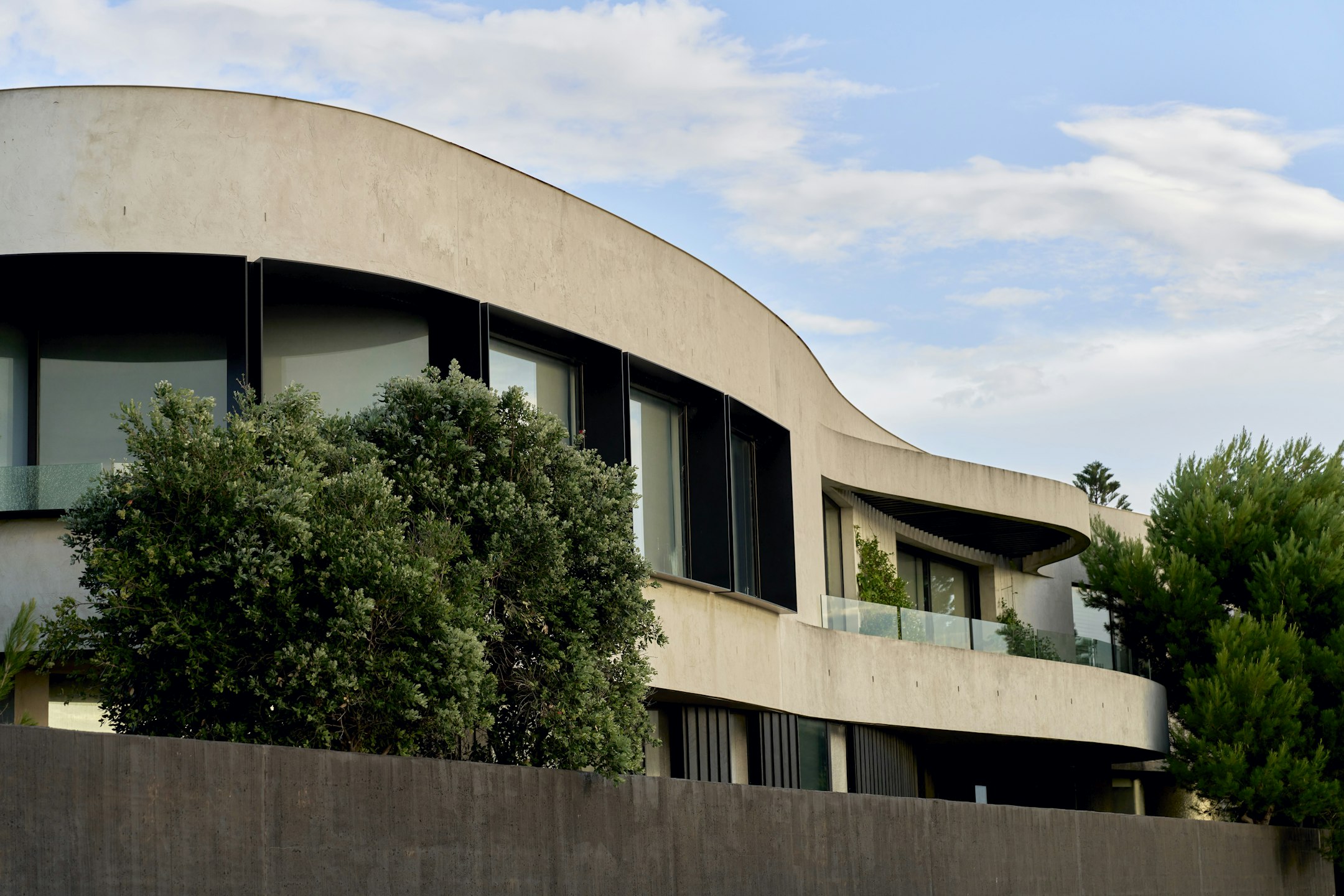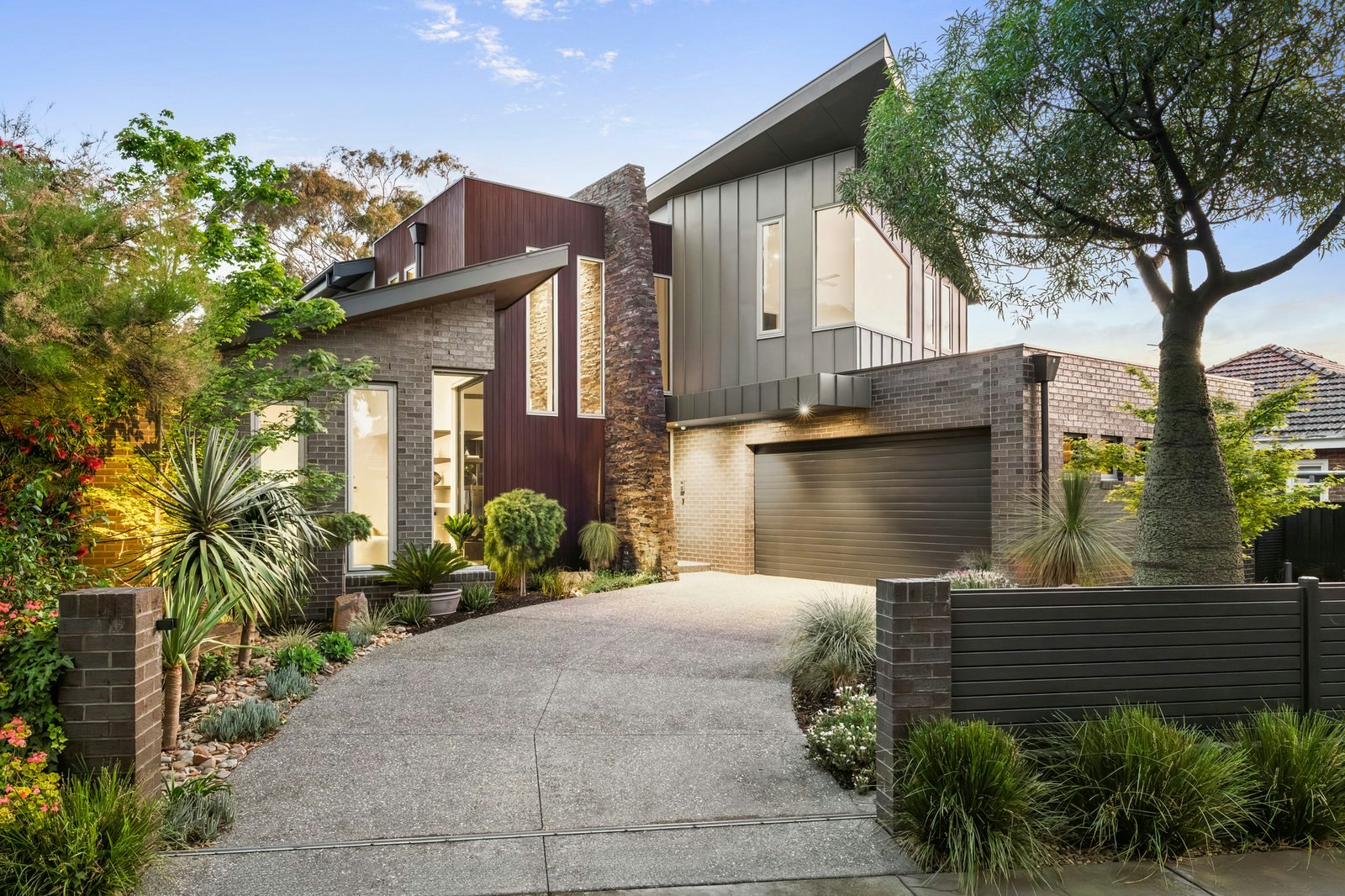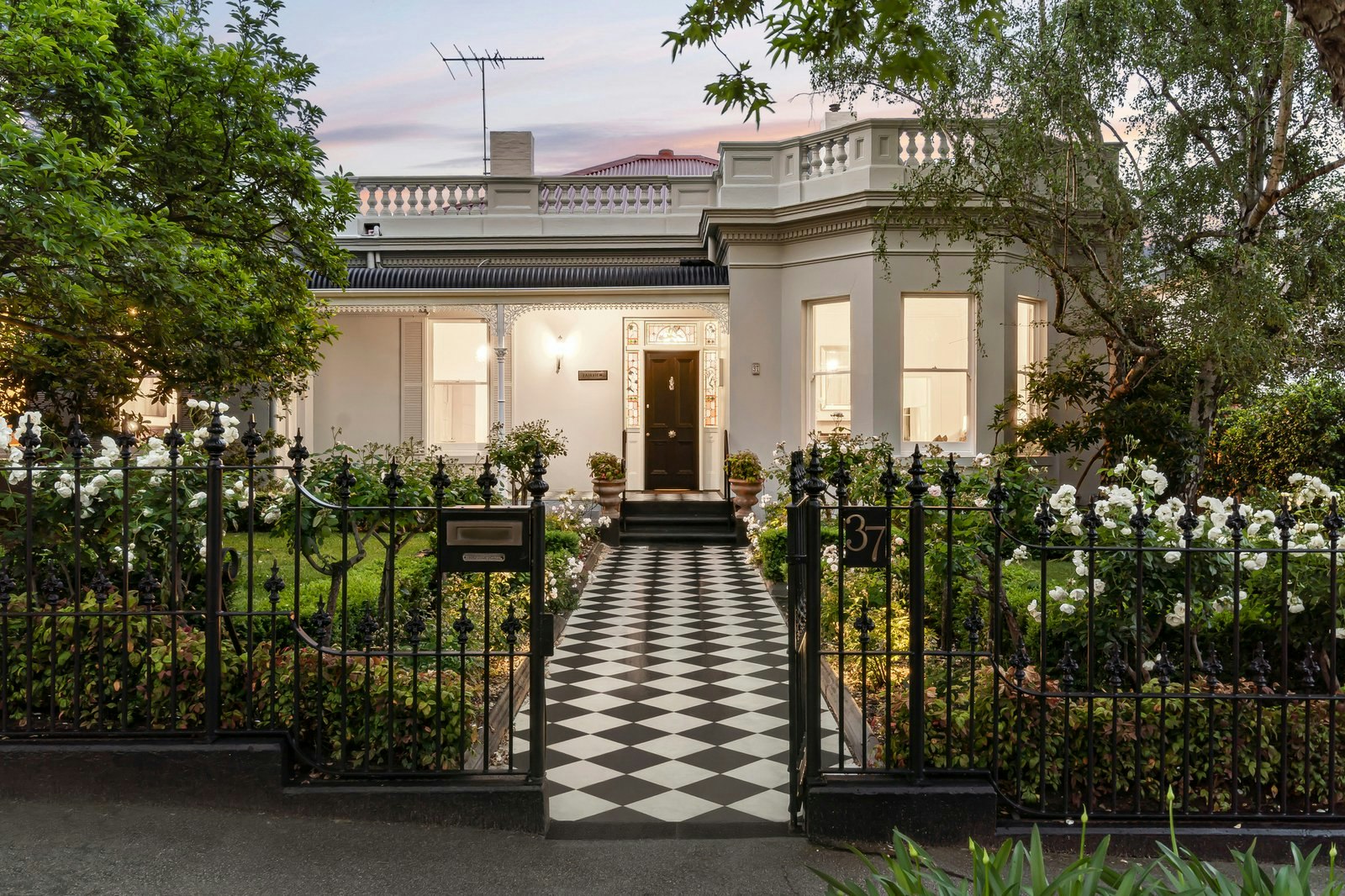Sold9 Hillcrest Avenue, Brighton
Breathtaking Transformation in Coveted Locale
Showcasing a coveted Brighton lifestyle location, just metres from the hum of Bay Street, this architecturally renovated five-bedroom, four-bathroom, resort-style family sanctuary magnificently melds its grand double-brick century-old origins with bold contemporary style incorporating gallery like indoor/outdoor spaces highlighted by an exquisite materials palette of luminous stone, sumptuous timbers, and gleaming metallic accents.
Privately and securely set behind high walls with video intercom and auto gate entry, a newly landscaped front garden introduces the low-maintenance Zen Garden aesthetic which is harmonised in an internal double-glazed light court and the rear pool garden. Inside soaring three-metre-high ceilings are adorned with Victorian style plasterwork and engineered oak herringbone flooring extends cohesively throughout the expansive four-living-area floorplan, linking the traditional and contemporary zones. The beautifully appointed front rooms feature traditional fireplaces and ornate detailing and include a formal lounge with bay windows, the first of three luxurious master suites, and a lavish powder room. The verdant three-sided light court edges the formal dining space and introduces the expansive main open plan living space, where a 2-metre-long electric flame fireplace is set within a porcelain backdrop and floor-to-ceiling bi-folding glass frames the alfresco zone and fully tiled 8mx5m pool and spa. Equipped with Gaggenau appliances including an induction cooktop, convection oven, steamer oven, dishwasher, integrated French door fridge/freezer and rangehood encased in brass, the stunning gourmet kitchen is defined by an expansive 3-metre-long stone island bench, and a contrasting porcelain splashback that matches the feature wall. There is an adjoining, light-filled walk-in preparation pantry with wet bar space enhancing the home’s entertaining functionality. All the four bathrooms are luxuriously appointed and feature marble and/or porcelain tiles, Nero tapware, Duravit and Hansgrohe basins, and LED under vanity-lighting. Upstairs, the elegance continues with a study/retreat, the primary master with a luxe ensuite with a free-standing tub and bath spout, heated towel rails, and a sumptuously fitted-out walk-in dressing room/robe. There are another two bedrooms with built in robes on this level that adjoin the main bathroom, and there is an additional bedroom suite downstairs, along with a large laundry with external access door.
Additional features include a smart security alarm system, automated blinds, double glazing, track lighting, Mitsubishi ducted air conditioning, and split system reverse cycle heating/cooling, a 6-burner built-in barbecue in the alfresco courtyard, and a secure two-car carport and garden shed. Positioned on 646*sqm in a low-traffic cul-de-sac, walk with ease to Bay Street’s famed eateries and boutiques, the station and cinema. Perfect for families, the blue-chip address is close to Brighton Primary, Brighton Grammar, Firbank Grammar, lush expanses of parkland, the beach and Bay Trail.
*approximate land size
Enquire about this property
Request Appraisal
Welcome to Brighton 3186
Median House Price
$3,278,333
2 Bedrooms
$2,066,833
3 Bedrooms
$2,509,166
4 Bedrooms
$3,611,666
5 Bedrooms+
$4,742,934
Brighton, located just 11 kilometres southeast of Melbourne CBD, is synonymous with luxury and elegance in the real estate market.


































