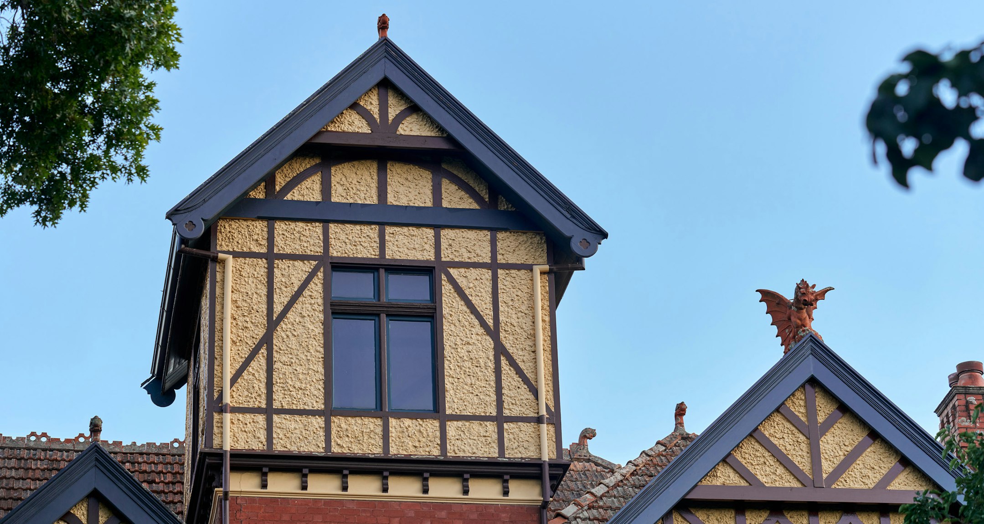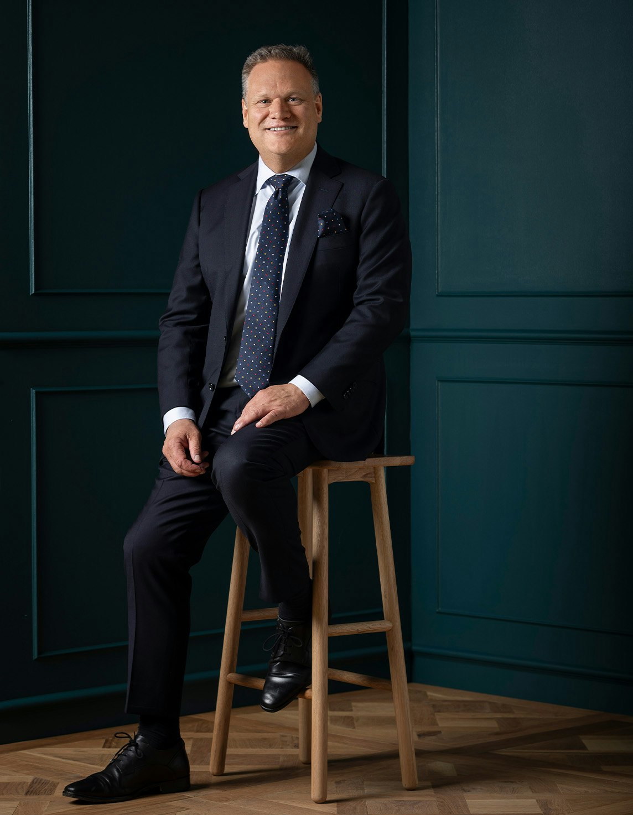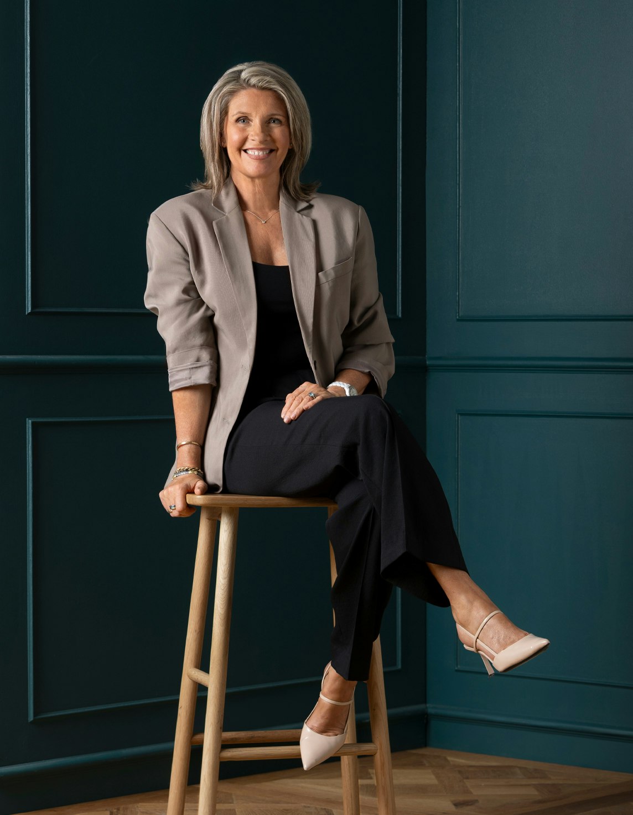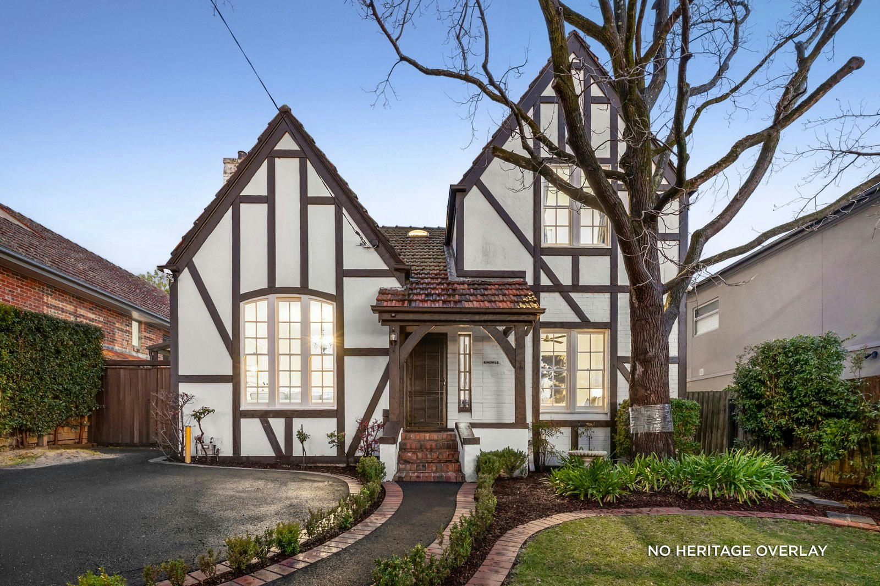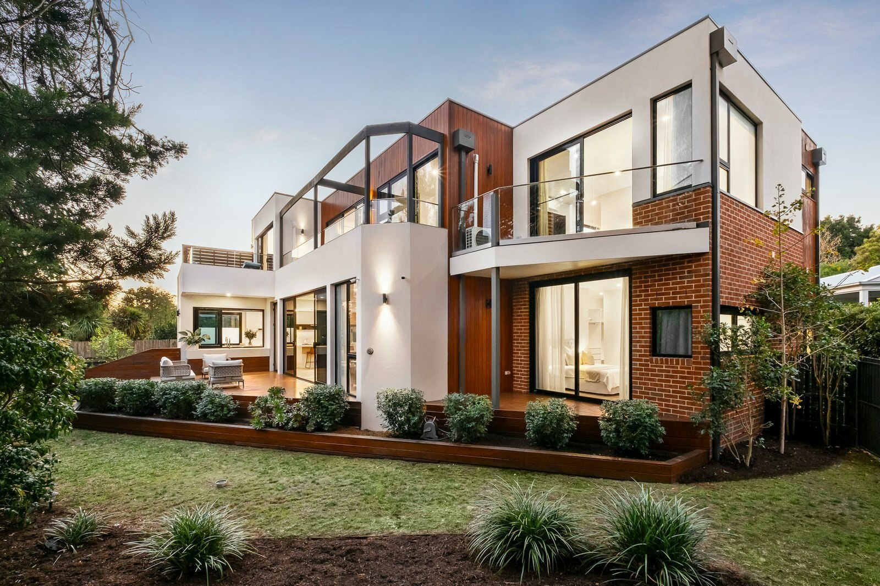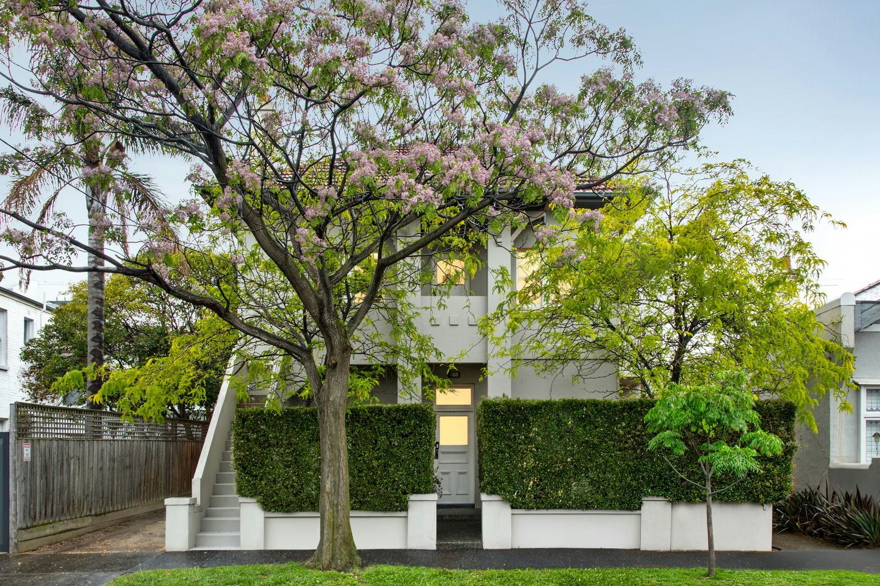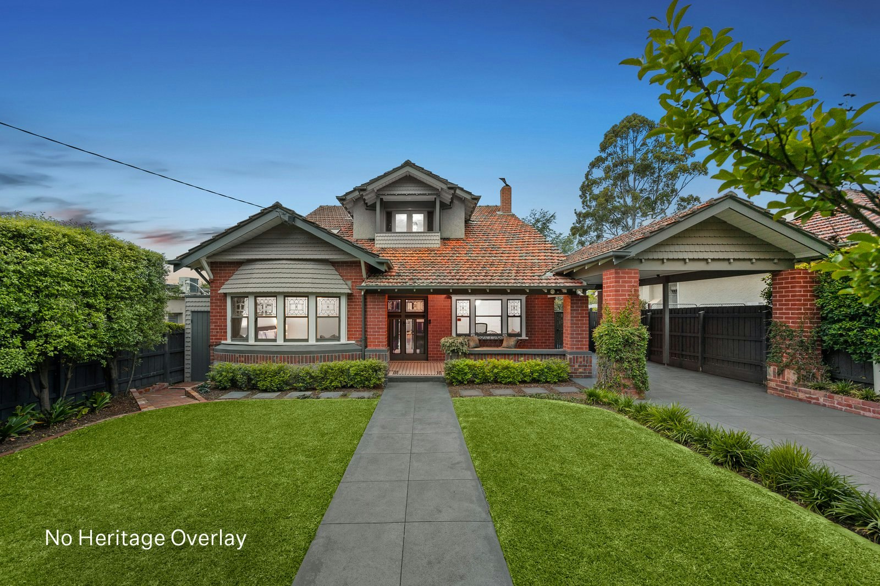Sold9 Harts Parade, Hawthorn East
Irresistible Victorian Allure
Beautifully situated within a glorious, landscaped north-facing garden and pool sanctuary, this captivating double fronted 5-bedroom Victorian residence’s generously proportioned dimensions reflect a compelling blend of classic elegance and bespoke designer style. Behind the block-fronted exterior, the central arched hallway introduces an elegant sitting room with fireplace, the gorgeous main bedroom with lavish walk in robe and designer en suite, a second bedroom or home office and stylish bathroom. A fabulous children’s zone upstairs comprises three additional robed bedrooms, a chic bathroom and retreat. Timber floors and custom joinery define the expansive open plan living and dining room with a fitted study nook and gourmet kitchen appointed with European appliances and stone benches. Stacking glass sliders open completely to a large entertaining deck overlooking the deep private north-facing garden and picturesque solar-heated pool.
Desirably positioned close to Auburn Rd shops and cafes, Tooronga Village, Riversdale Rd trams, Camberwell Junction and excellent public and private schools, it includes video intercom, CCTV, hydronic heating, RC/air-conditioning, laundry, irrigation, ample storage and rear right of way.
Enquire about this property
Request Appraisal
Welcome to Hawthorn East 3123
Median House Price
$2,500,000
2 Bedrooms
$1,518,000
3 Bedrooms
$2,040,000
4 Bedrooms
$3,050,000
5 Bedrooms+
$3,845,000
Situated 7 kilometres east of Melbourne's centre, Hawthorn East offers a coveted mixture of greenery, historic charm, and modern amenities that cater to a wide range of preferences and lifestyles.
