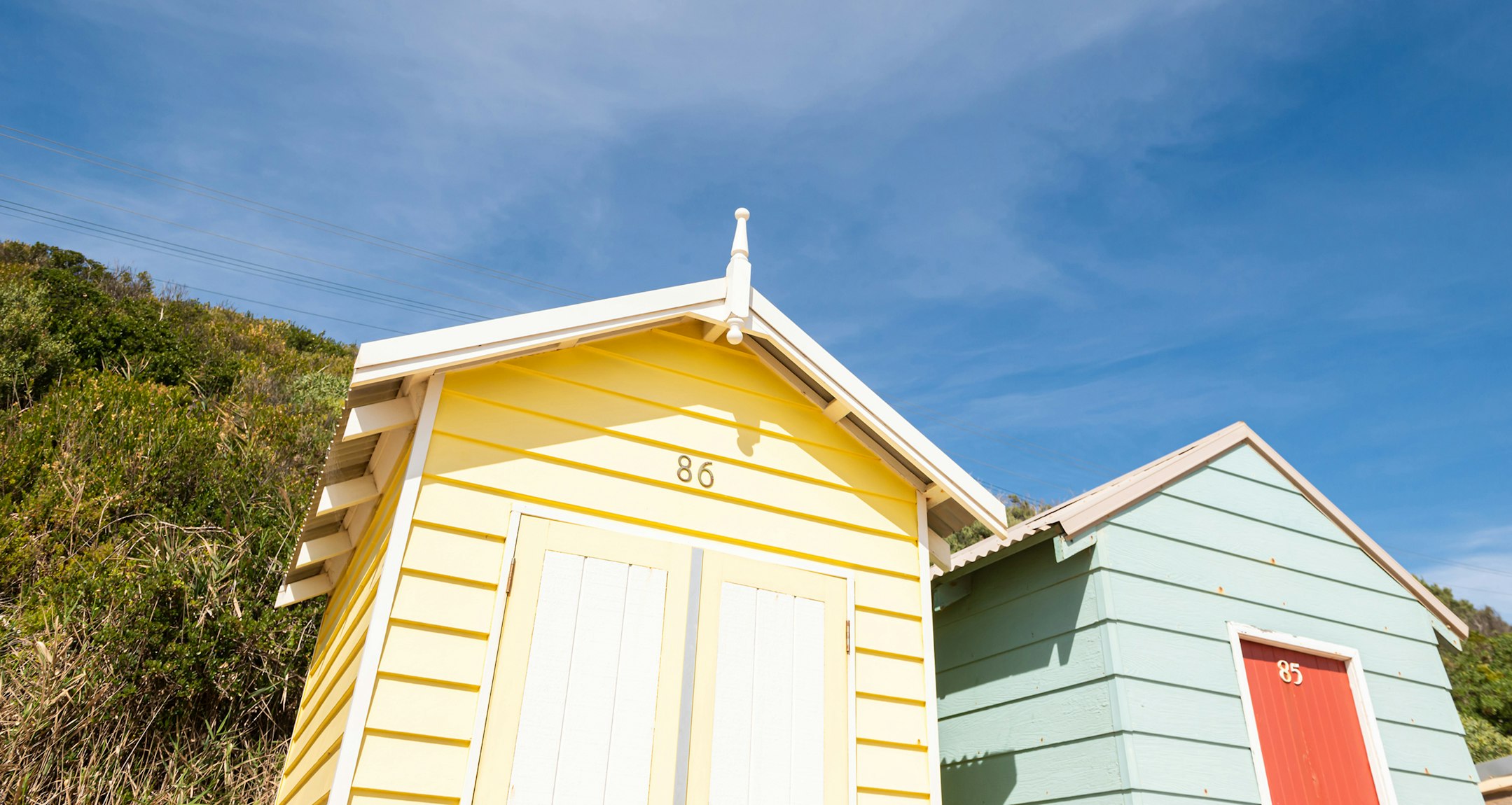Sold8A Oboe Close, Mornington
Your Chance to Make your Own
Presenting the opportunity to down-scale by design, this private parcel of land brought to life by approved plans for single-level living invites the ultimate sense of seclusion across an allotment of 566sqm (approx.). Conceptualised to deliver all the modern requirements of relaxed yet sophisticated living, high-quality finishes and a considered layout ensure a lifestyle fit for the generations.
Defined by sun-drenched space and a free-flowing floorplan, the endorsed plans are dedicated to capturing the Peninsula's relaxed coastal lifestyle through expansive glazing and heightened ceilings. Light-filled space fills the internal dimensions, as the home opens across an open plan entertaining domain showcasing dedicated lounge and dining areas, while an entertainer's kitchen complete with stone benchtops, spacious walk-in pantry and 900mm appliances ensures functionality. Full-height glass cavity doors and a servery window open to seemingly blend with a north-facing rear yard, encouraging entertaining across the entire rear aspect.
Comfortable living for 'empty nesters', the stepless layout extends to include three generous bedrooms (two with walk-in robes and master with stone-topped ensuite), stylish main bathroom, study nook, stone-topped laundry, and oversized double garage.
Presenting gas, water and electrical services to the allotment, construction can commence without delay. Situated walking distance from Peninsula Homemaker Centre and Sober Mule Cafe, whilst surrounded by leafy reserves and local schools enjoy the convenience of a Mornington lifestyle.
Enquire about this property
Request Appraisal
Welcome to Mornington 3931
Median House Price
$1,090,000
2 Bedrooms
$825,750
3 Bedrooms
$957,500
4 Bedrooms
$1,260,250
5 Bedrooms+
$1,550,000
Mornington, a picturesque seaside town located about 57 kilometres southeast of Melbourne's CBD, is a vibrant community known for its beautiful beaches, historic buildings, and lively main street.










