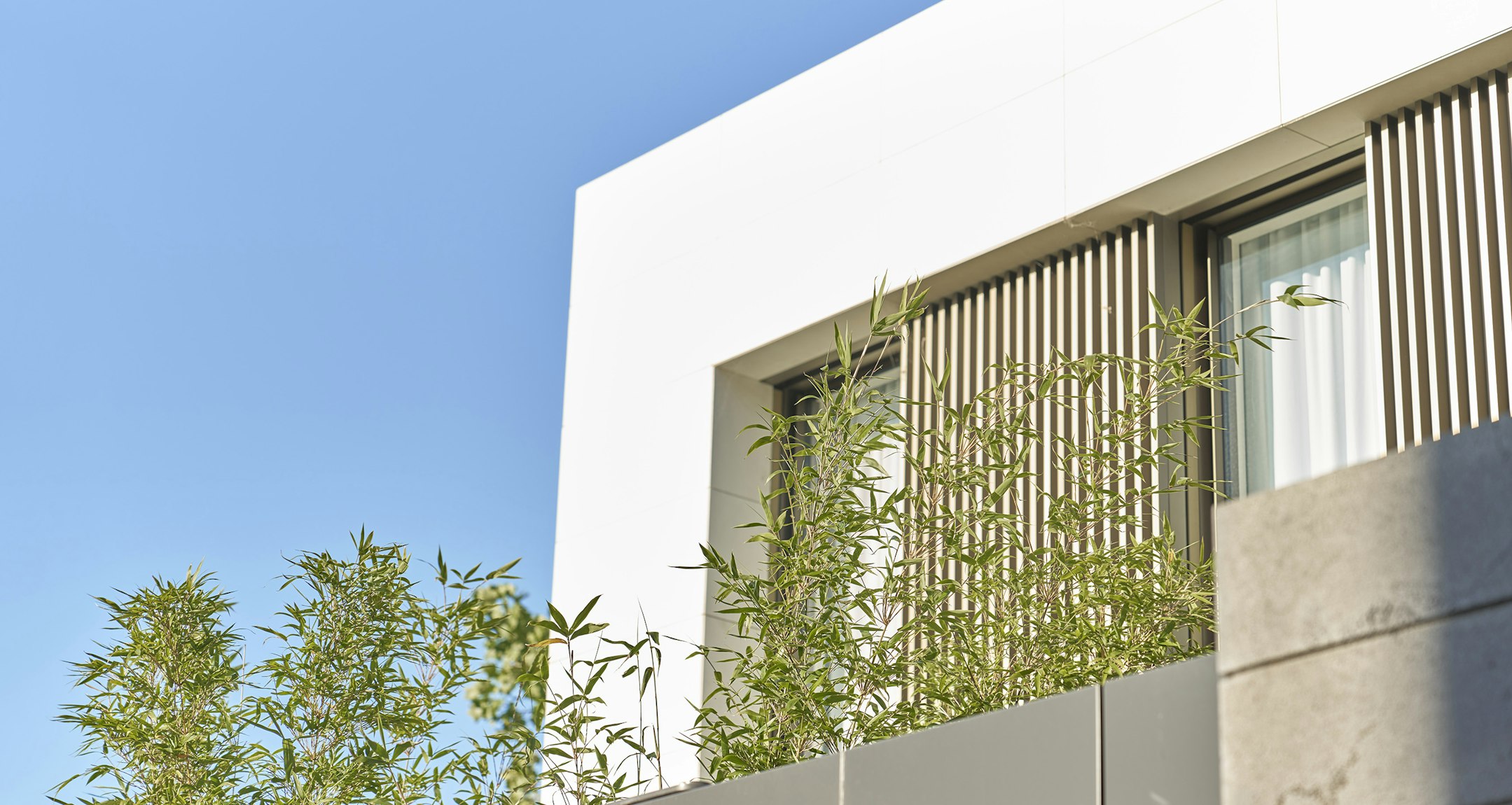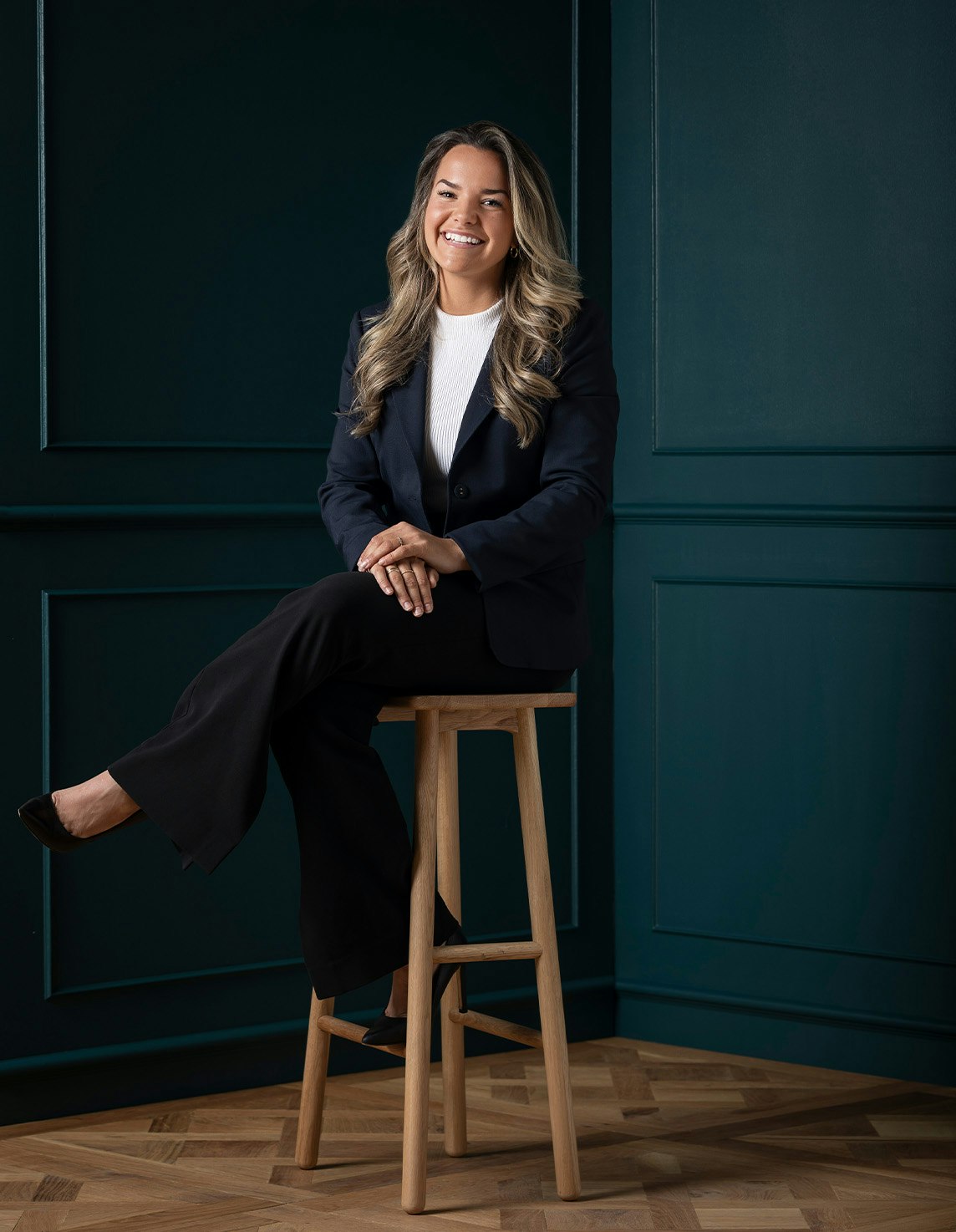Sold88 Baird Street, Brighton East
Outstanding Family Lifestyle Abode
Sold by Ben Vieth - Marshall White
Perfectly positioned to enjoy Bayside’s enviable lifestyle, this character-rich four-bedroom-plus-study family sanctuary will captivate with its spacious free-flowing layout, custom-designed contemporary enhancements and resort-style swimming pool and alfresco zone.
Privately set behind secure gates with intercom entry, the classic circa 1940 façade has been resplendently repainted and rendered. An elevated front patio evokes classic style, further endorsed inside as newly re-surfaced parquetry floors, complete with a star motif inlay, lofty ornate ceilings, and a lushly curved feature wall reveals the home’s late art deco heritage.
Spacious formal living and dining rooms at the front, complete with an open wood fireplace, flow to the custom-designed contemporary open plan family living zone, with internal-cavity sliding doors allowing for sections to be closed off if desired. The gleaming stone/2-Pac kitchen features a large island bench/breakfast bar, Bosch double ovens, induction cooktop, and an integrated dishwasher, complemented by an adjoining butler’s pantry with a second sink. Glass sliding doors, fitted with insect screens, open fully to the alfresco dining/entertaining deck, with built-in gas-plumbed barbecue, and the in-ground fully tiled swimming pool is solar-heated and salt water chlorinated, and there is an outdoor shower. Receiving plenty of northerly sun, the fully fenced and private backyard also includes a lush lawn area, and a feature elm tree has decked surrounds. With sliding door access to a rear alfresco deck, the zoned, newly carpeted main bedroom suite has two walls of built-in robes, and a luxe shower ensuite. There are an additional three character-rich bedrooms, all with built-in robes and ceiling fans, plus a study space, and a beautifully renovated main bathroom with free standing tub, walk-in shower, stone vanity, and original leadlight window. Also includes ducted gas heating and two split systems for cooling, a stone laundry, security system, and an extra-large double garage with remote auto door, plus off-street parking.
On a 699sqm (approx.) block, in an excellent beachside, family friendly location, just a short stroll to Dendy Park, Brighton Golf Links, Hampton Street, and leading schools including St. Leonards and Haileybury, the family-friendly location is central to all of Brighton’s most appealing dining, shopping and leisure attractions including Church Street, Bay Street, and Brighton Beach.
Enquire about this property
Request Appraisal
Welcome to Brighton East 3187
Median House Price
$1,991,533
2 Bedrooms
$1,363,999
3 Bedrooms
$1,766,666
4 Bedrooms
$2,376,667
5 Bedrooms+
$2,702,500
Known to be quieter than its neighbours, Brighton East is a highly sought-after location, blending community vibes, heritage aesthetics and a suburban charm that keeps locals loyal to its appealing beachside lifestyle.





















