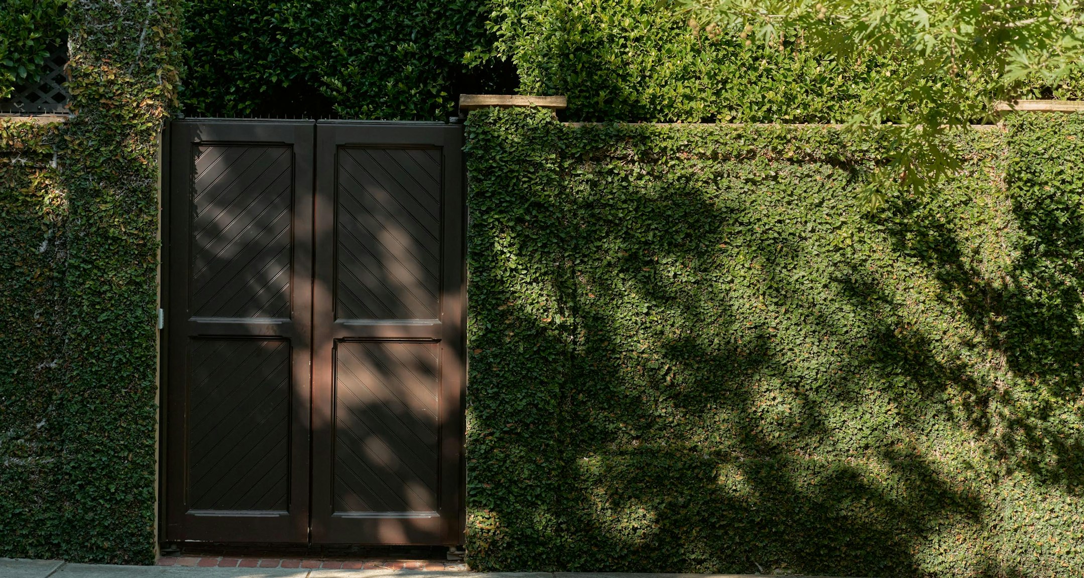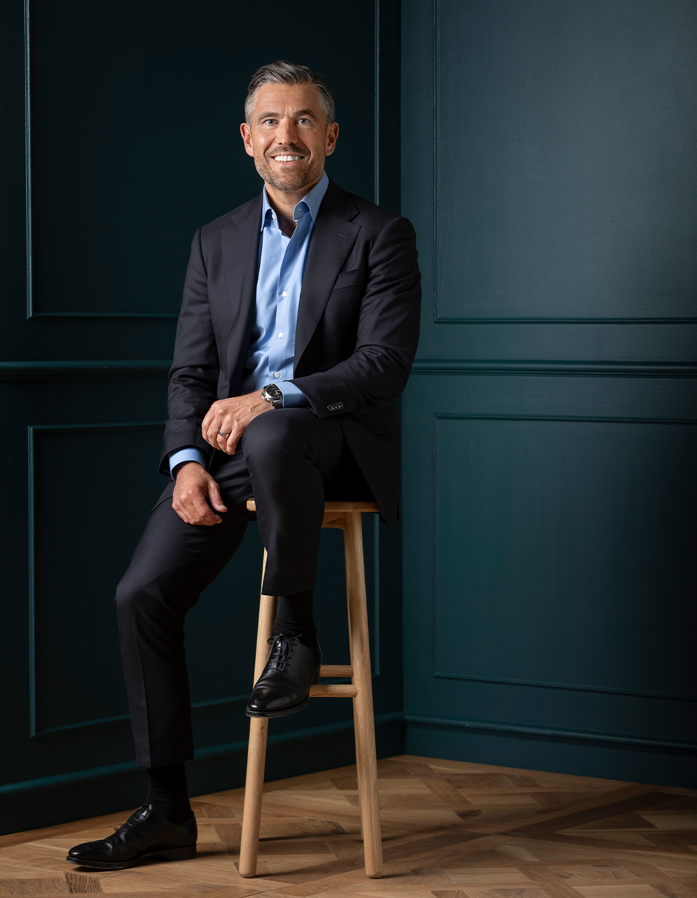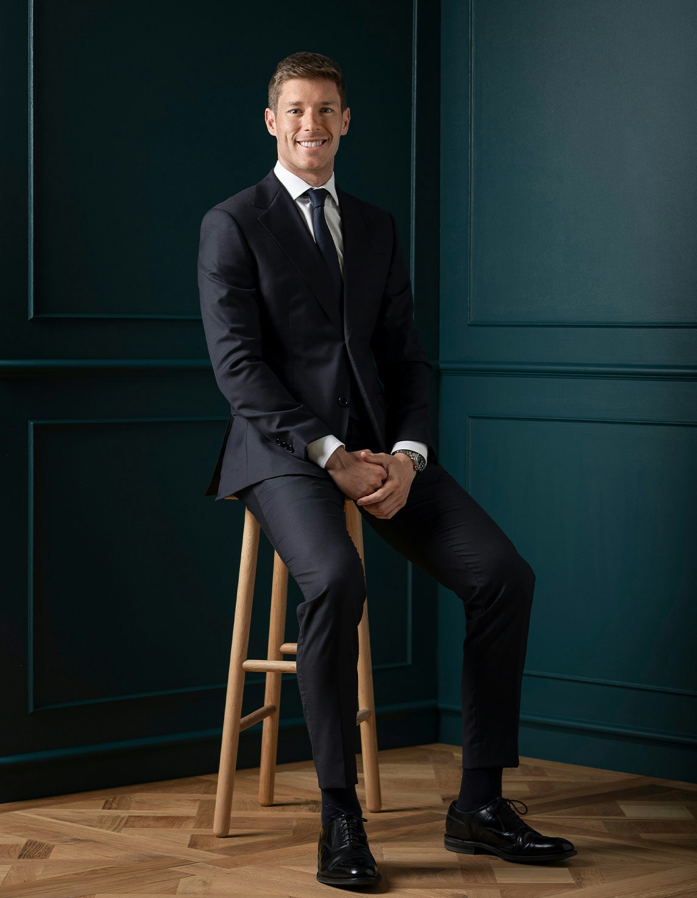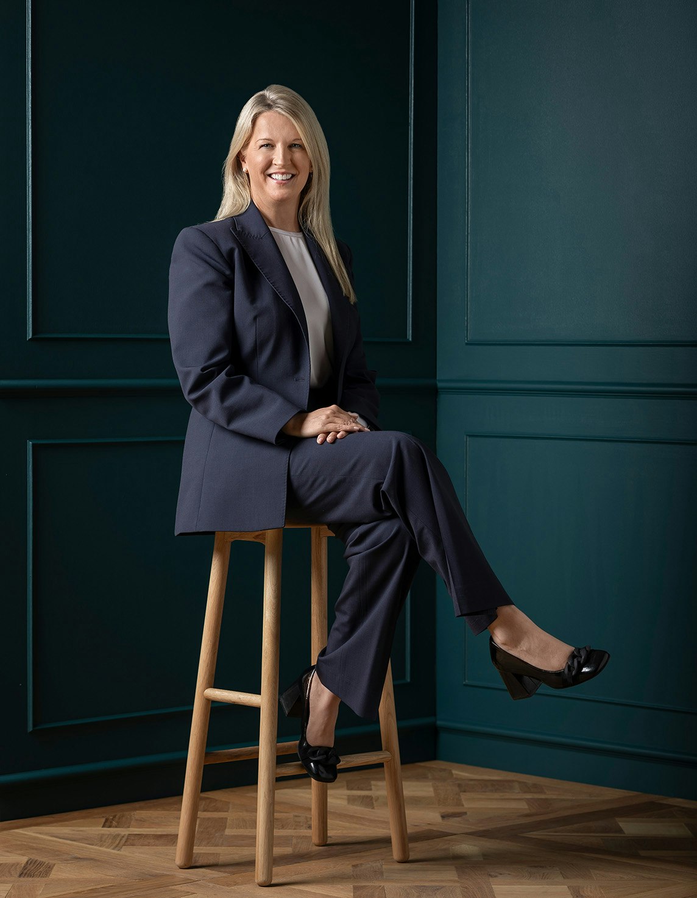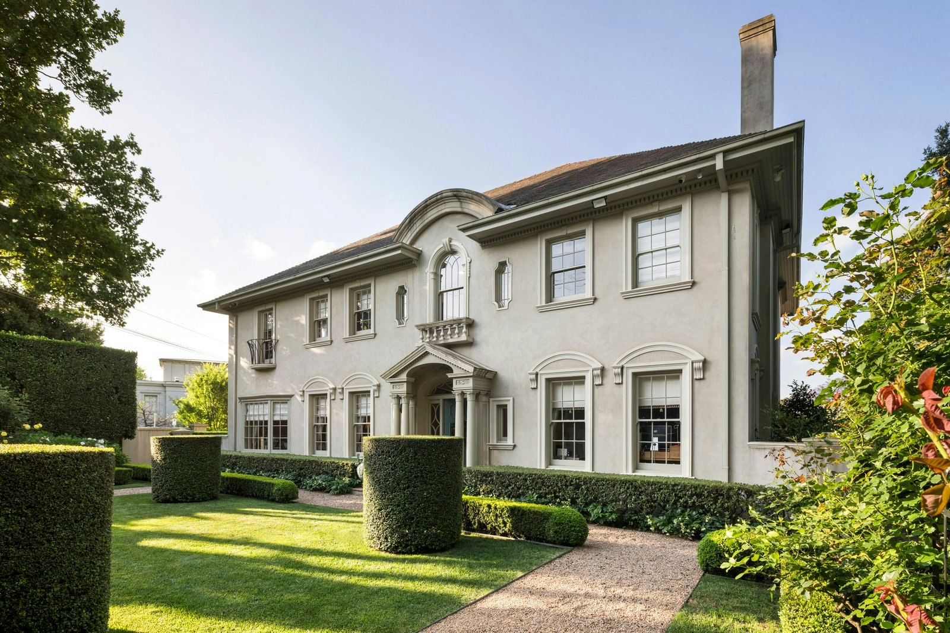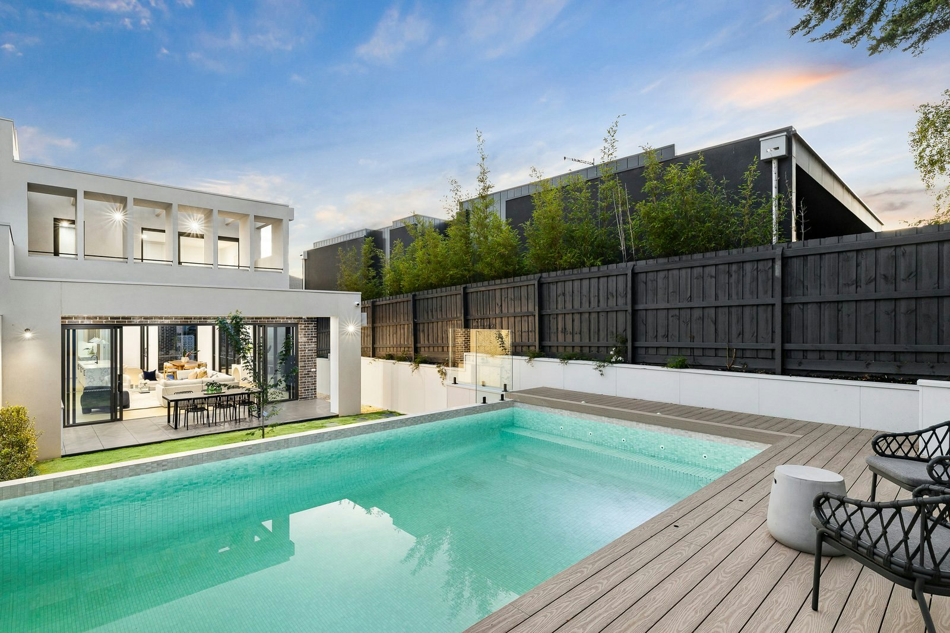For Sale86 Pasley Street, South Yarra
Victorian Opulence on a Rare Landholding
Inspect By Private Appointment at the Advertised Times
Fronting Fawkner Park and embraced by magnificent, north-facing gardens and a resort-style pool, this grand Victorian estate spans approximately 1,024 square metres, offering dual frontages, remarkable flexibility with 2 independent apartments (1 & 2, 100 Pasley Street) within an exclusive park-edge enclave.
Commanding with its imposing façade and mature botanical surrounds designed by acclaimed landscape designer Jenny Smith, the interior pairs intricate period craftsmanship with thoughtful contemporary updates and abundant northern light, seamlessly linking two substantial levels by a grand central staircase and lift. Distinguished formal reception rooms extend to a sunlit European appliance’s kitchen and verandah, while a newly revitalised rear domain by Stephen Akehurst introduces expansive dining, family living and separate gym areas, each extending to outdoor spaces and the heated pool. Warmth and atmosphere flow throughout, enriched by a wood-burning fire and two gas fireplaces, complemented by tessellated flooring, original marble detailing, soaring 13-foot ceilings, and exquisite leadlight.
The upper level defines the main residence's accommodation, led by a park-front, balconied main suite, offering exceptional proportions, a marble fireplace, a dressing room, and an en-suite detailed in Capri limestone. Additional bedrooms with brilliant natural light are served by a sleek, modern bathroom.
An independent Interwar maisonette is privately set to one side, offering two self-contained flats. Each includes a main bedroom and a flexible space that can be used as a bedroom, study, or dining area, with the ground floor opening onto its own courtyard. Ideal for extended family, older children, guests or rental income, these residences broaden the property's potential while maintaining privacy.
Complete with a second frontage on Pasley Street North, it is comprehensively appointed with private garaging for two, featuring three-phase power and EV provisions, dimmable lighting, hydronic heating, ducted air conditioning, garden irrigation, and Chubb and Arlo security systems. Directly opposite Fawkner Park, it is situated within walking distance to trams and trains, with Prahran Market, Toorak Road cafés, restaurants, and the Tan running track nearby, and in excellent proximity to esteemed schools and Melbourne's leading medical precinct.
Enquire about this property
Request Appraisal
Welcome to South Yarra 3141
Median House Price
$2,212,500
2 Bedrooms
$1,410,000
3 Bedrooms
$2,225,000
4 Bedrooms
$3,700,000
South Yarra, an iconic Melbourne suburb, is renowned for its sophisticated charm, merging high-end retail, exquisite dining, and vibrant nightlife with green spaces.
