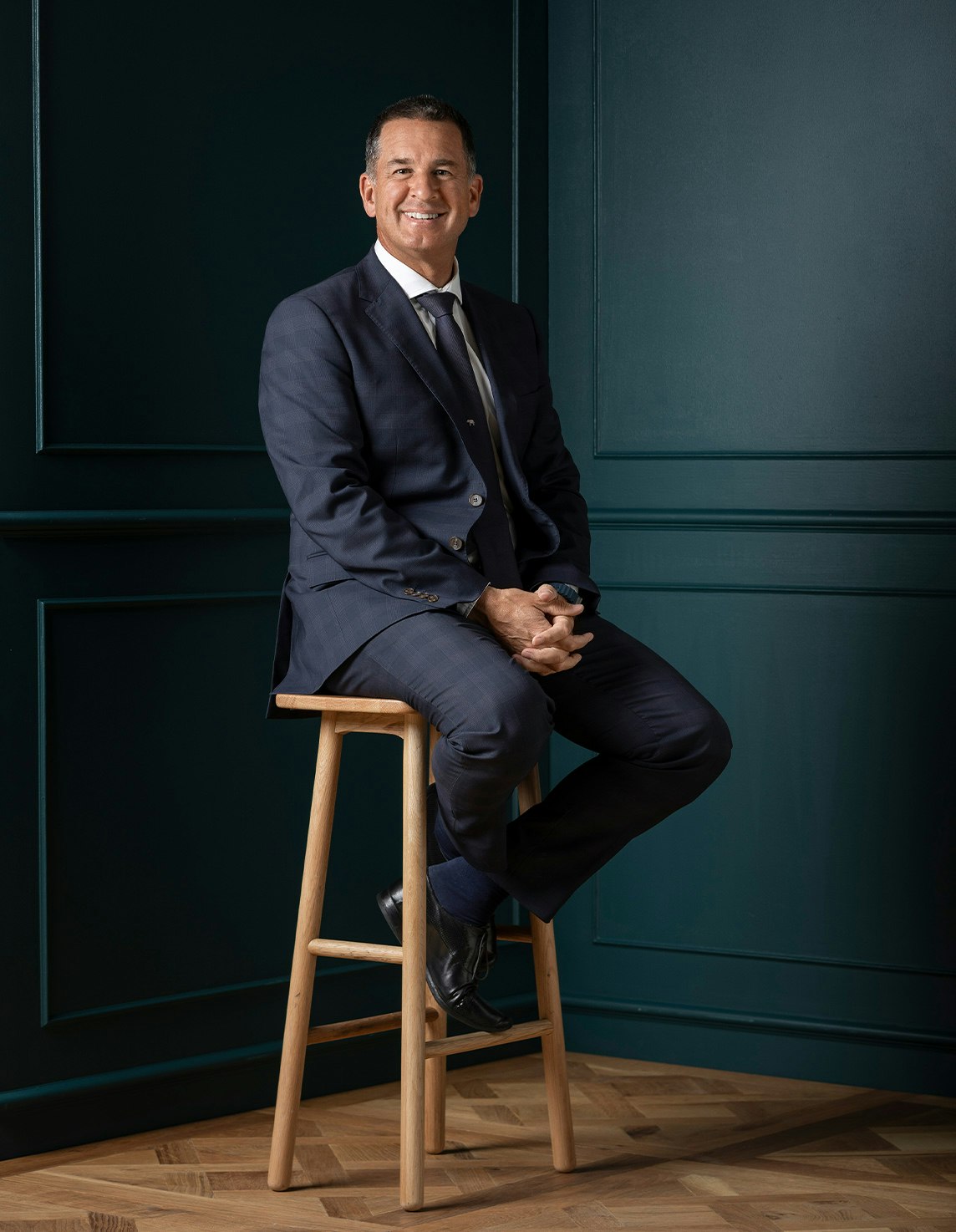Sold86 Addison Street, Elwood
Spectacular Style, Sensational Location
A spectacular architect designed extension and absolutely stunning landscaped garden and pool surrounds, brilliantly enhance the irresistible appeal and family capability of this totally captivating single level solid brick period residence.
Framed by lush leafy gardens, a bluestone path leads to the inviting entrance hall and a generous sitting room boasting limed Baltic pine floors and ornate high ceilings. The gorgeous main bedroom with en suite/bathroom and walk in robe complements two additional bedrooms and a stylish bathroom with spa bath. Soaring raked ceilings, huge expanses of glass and large Limestone tiles accentuate the wonderful sense of light and space in the architecturally striking open plan living and dining room with a sleek gourmet European kitchen appointed with stone benches. Bi-fold doors open the living out to the beautiful northwest facing private garden featuring a remote Vergola covered terrace, fabulous BBQ deck and picturesque gas heated self-cleaning pool. Also opening to the garden through bi-fold doors, the large double garage with powder-room and kitchenette offers a clever extension to outdoor entertaining. Above the garage there is a home office and an abundance of storage.
Desirably situated near the beach, the canal, schools and Elwood village shops, restaurants and cafes, it also includes an alarm, C-bus and Euro-laundry.
Land size 481sqm (approx.)
Enquire about this property
Request Appraisal
Welcome to Elwood 3184
Median House Price
$2,191,667
2 Bedrooms
$1,626,666
3 Bedrooms
$2,058,333
4 Bedrooms
$2,716,666
Elwood, located about 8 kilometres southeast of Melbourne's CBD, is a laid-back and stylish beachside suburb.





















