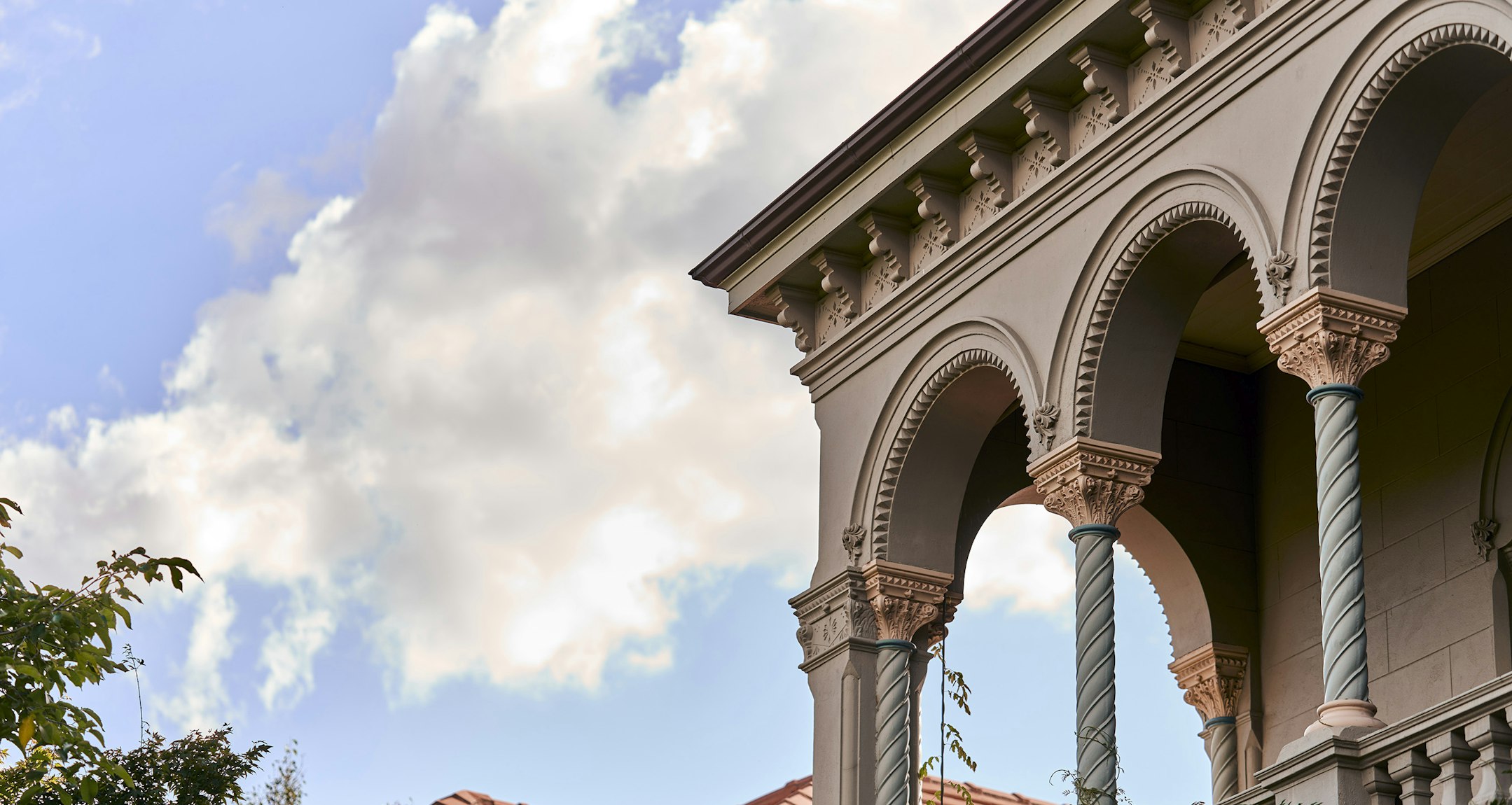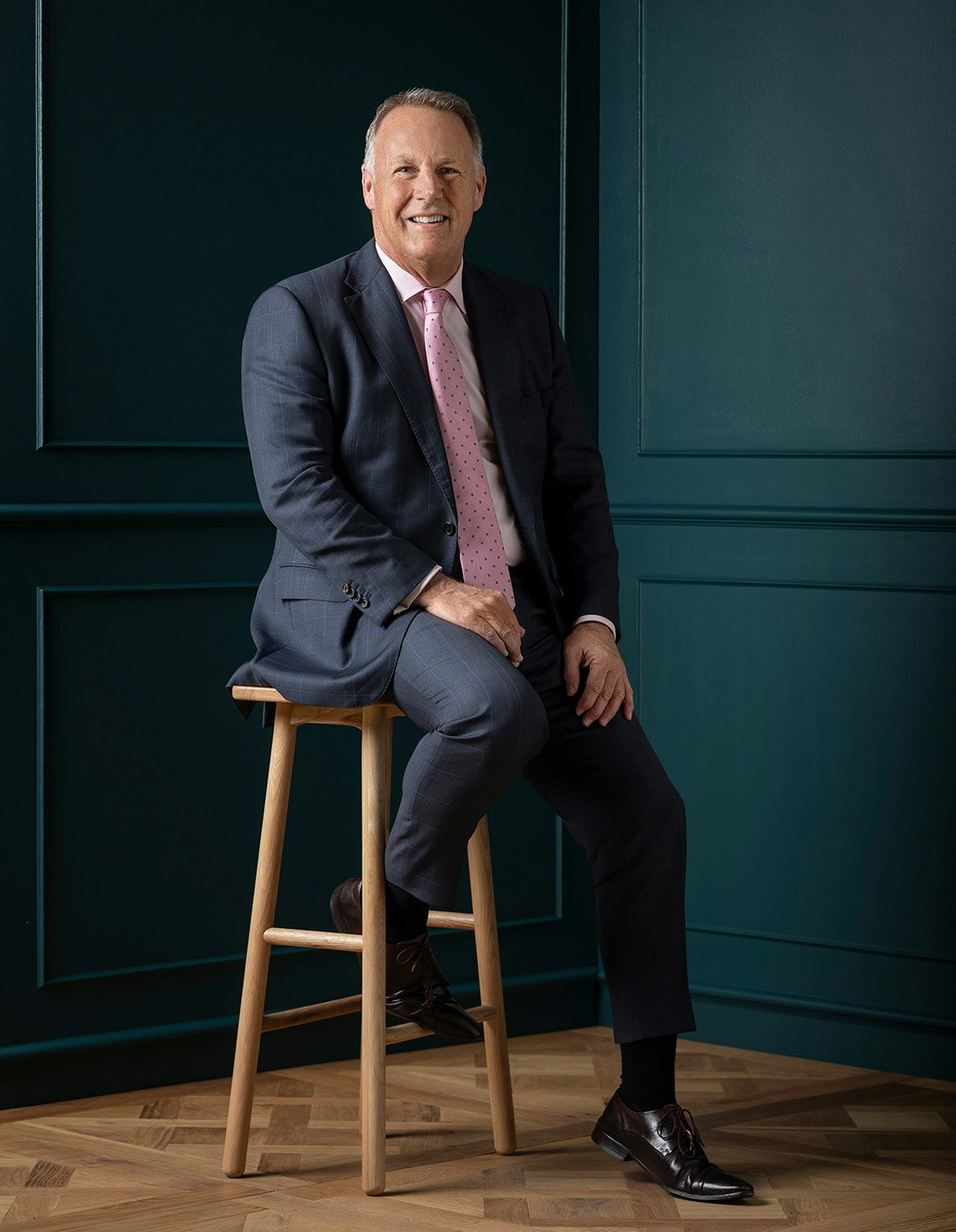Sold84 Sackville Street, Kew
AUCTION THIS SATURDAY
Behind a high front fence with Lichgate entry, neatly manicured gardens introduce this undeniably impressive brick period residence where the traditional front rooms have been beautifully renovated and preserved but it is the split-level contemporary extensions and outdoor entertaining areas that have delivered the "wow factor" to this stunning family home. Enviably situated in the coveted Sackville Ward, arguably one of Boroondara's most prestigious and sought-after areas within walking distance of some of Melbourne's finest schools and moments from an array of shopping, parkland and transport options all adding to its lifestyle appeal.
Preserved period features include tessellated tile verandah, bay windows with the elegant interior comprising wide Baltic Pine hallway leading to a formal sitting room with OFP, study, five bedrooms, upstairs main with huge picture window, dual access WIR and fully-tiled ensuite, guest with ensuite, sparkling family bathroom and a butler's pantry/laundry. Complemented by a spectacular family living and entertaining domain incorporating a state-of-the-art kitchen with stone bench-tops, Miele stove and Asko dishwasher, dining and living with stone gasFP. Flowing to a brilliant alfresco area with vaulted ceilings, OFP, built-in barbeque overlooking a self-cleaning gas/solar heated pool plus a sunken outdoor home theatre & cubby house - perfect for year round relaxation with family and friends. Other features of this exceptional home are video intercom, security system, Foxtel wiring, hydronic heating, R/C cooling, temperature controlled wine room, ample storage incl. roof, solar panels, auto surround sound, garden lighting & watering/tank (5,000ltrs), remote double garage/storage from Evans Road. Land size: 697sqm (approx.)
FEATURES THAT YOU CAN EASILY MISS...
- Pool is both Gas and Solar heated with fully automated cleaning
- Outdoor theatre
- Cubby house with secret entrance
- Feature garden lighting throughout including alfresco area
- 5MW Solar panel system
- Pool storage under bench seats
- Cheminees Philippe double sided outdoor fireplace
- External security video cameras with remote web / iPhone access
- AV connections for speakers and television indoor and outdoor
- Webber BBQ and built in bar fridge
- Fully automatic garden watering system with 5,000ltr storage tank
- Time programmable front garden lights
- Security sensor lights on each corner of house
- Electronic keypad entry at front gate and laundry door (keyless entry)
- Commercial grade storm water pump
- Sensor lights in garage and ensuite
- Pass-through window for entertaining
- Low maintenance and eco friendly LED lighting in high ceilings
- Climate controlled wine cellar
- Cable connection with smart wiring throughout
- Energy efficient double glazed windows in rear
- Soft close drawers
- Hidden storage under stairs
- Backlit custom designed kitchen splashback
- Top of line Miele appliances
- Heated drying rack and folding hanger in laundry
- Hydronic heating including underfloor at rear of house
- Attic storage room off wardrobe in main suite
- Art deco lighting and period features in front of the house
- Perfect spot for a Christmas tree in front bay window!
Enquire about this property
Request Appraisal
Welcome to Kew 3101
Median House Price
$2,666,500
2 Bedrooms
$1,575,000
3 Bedrooms
$2,173,500
4 Bedrooms
$2,926,250
5 Bedrooms+
$4,580,000
Kew, positioned just 5 kilometres east of Melbourne's CBD, is renowned for its sophistication and elegance.


















