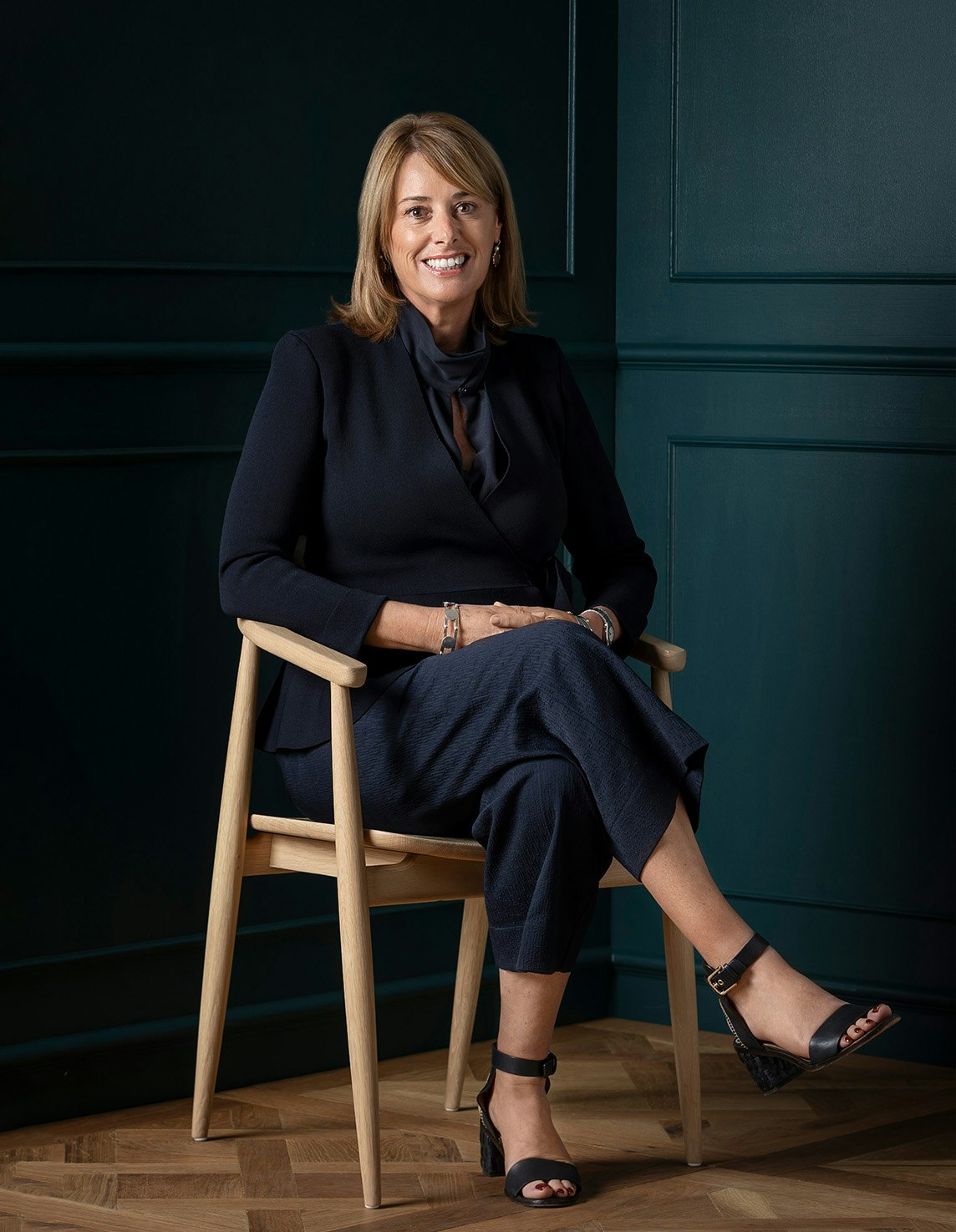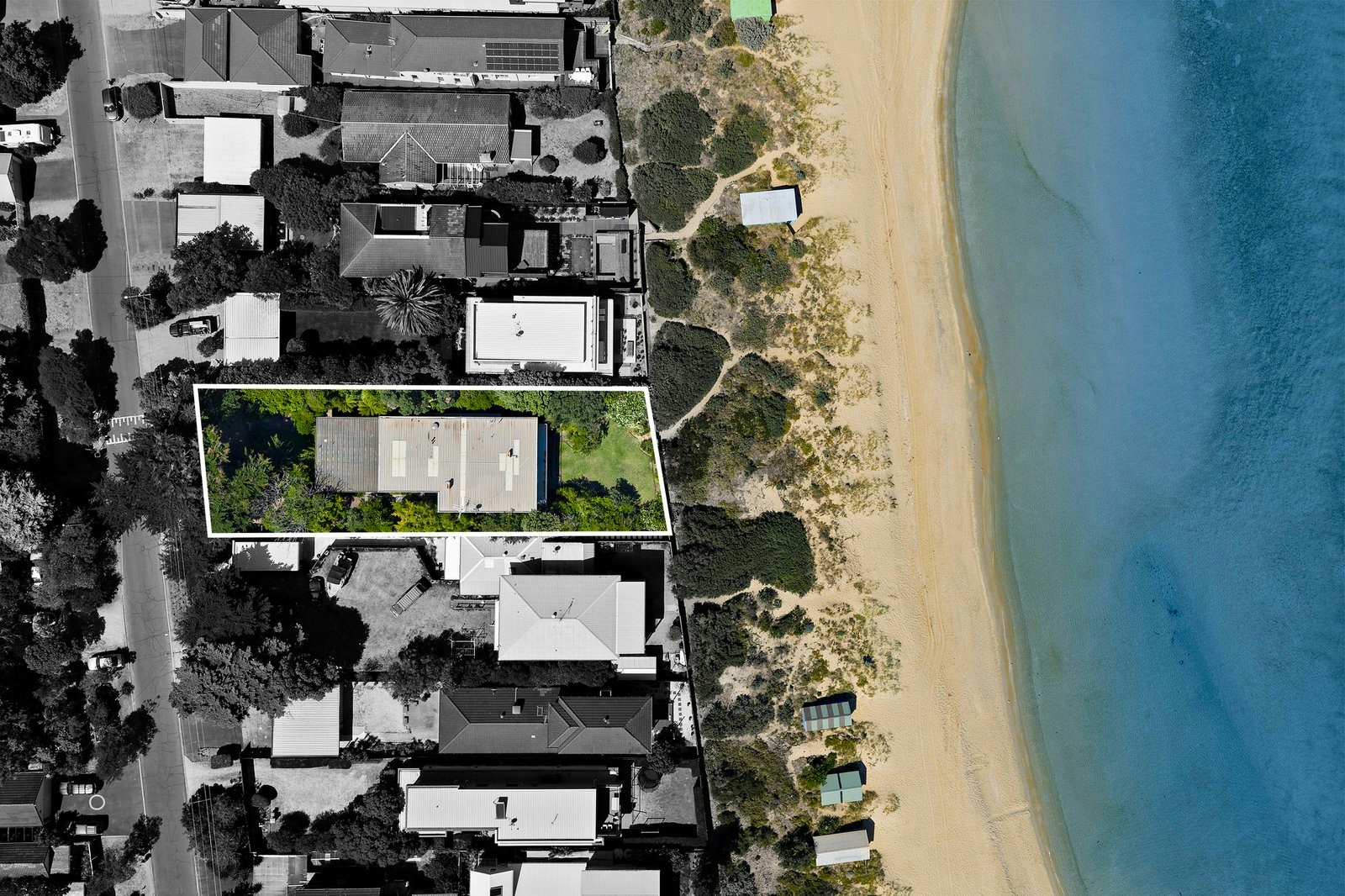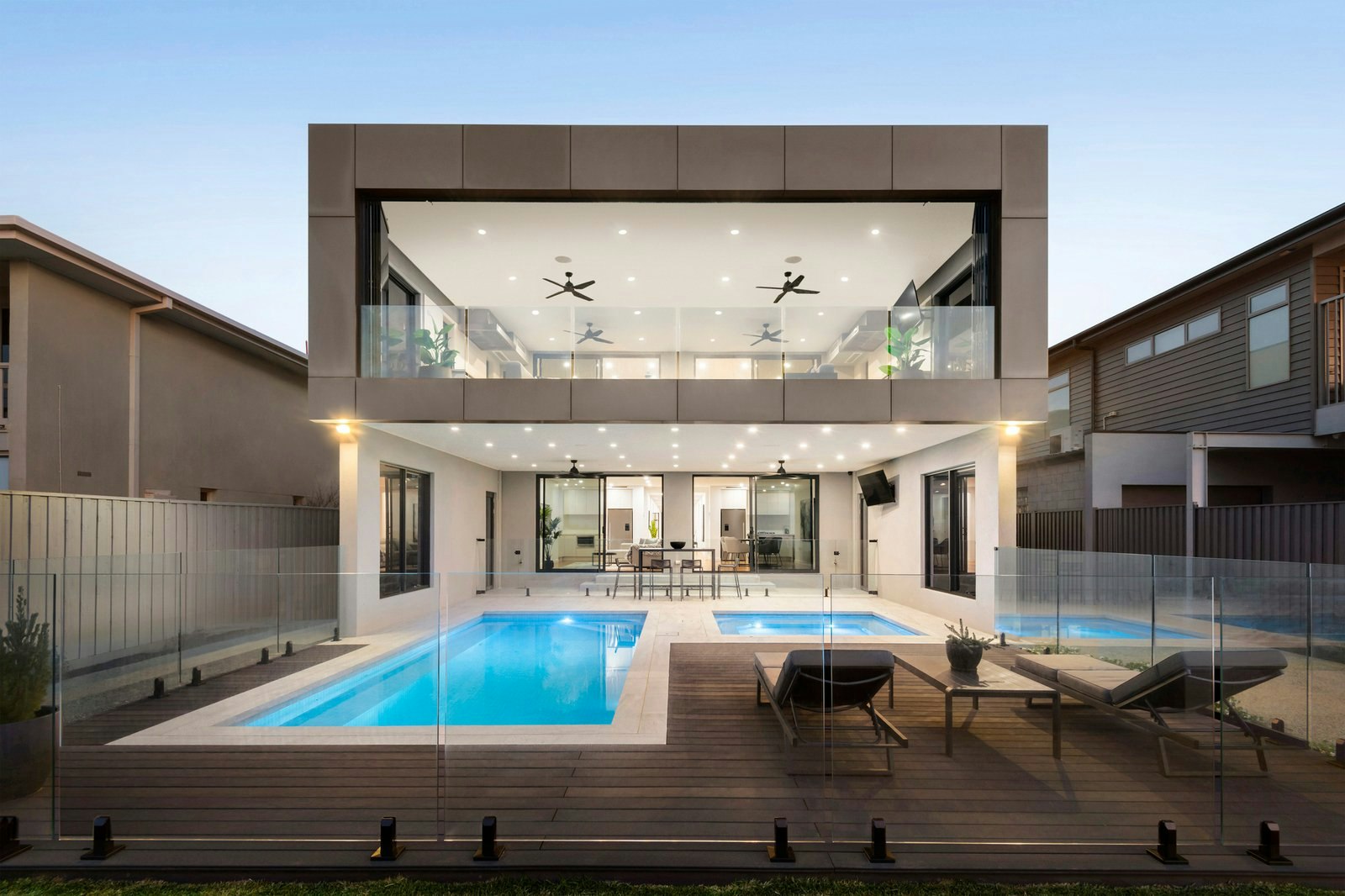For Sale80-110 Fitzgerald Road, Bylands
Award-Winning Architectural Masterpiece on 101 Pastoral Acres
Winner of the Belle Georg Jensen National Design Award 2009, this extraordinary estate by Intermode and Carr Design Group represents one of Australia's most celebrated residential architectural achievements. Set across 101 pristine acres just 70km north of Melbourne, three distinct dwellings offer the rare combination of award-winning design excellence, productive rural land, and breathtaking Macedon Ranges panoramas.
The Main House & Pavilion showcase Intermode's signature two-building design - selected from over 300 national entries for its 'gallery-like' interiors and profound connection to landscape. Floor-to-ceiling glazing captures northern light and 270-degree views from every room. Victorian ash floors, freestanding fireplace, and seamless indoor-outdoor living create the perfect canvas for contemporary country life.
Three Residences: Main House (3 bed, 2 bath, study) | Guest Pavilion (2 bed, 1 bath) | Heritage Cottage (3 bed, 1 bath). Solar-heated pool links the main dwellings via expansive tallowwood decking - perfect for extended family or income-producing accommodation (STCA).
Working Farm Infrastructure: Commercial cattle yards, machinery shed, shearing shed, extensive water (multiple dams, bores, gravity-fed troughs, reticulated irrigation). Additional 340 acres available for lease with option to purchase - currently supporting commercial Angus herd.
Position: 70km to Melbourne CBD | Regional rail access | Quality schools | Macedon Ranges wine country
A rare opportunity to acquire nationally-recognised design excellence, productive farmland, and an incomparable rural lifestyle within Melbourne's reach.




















