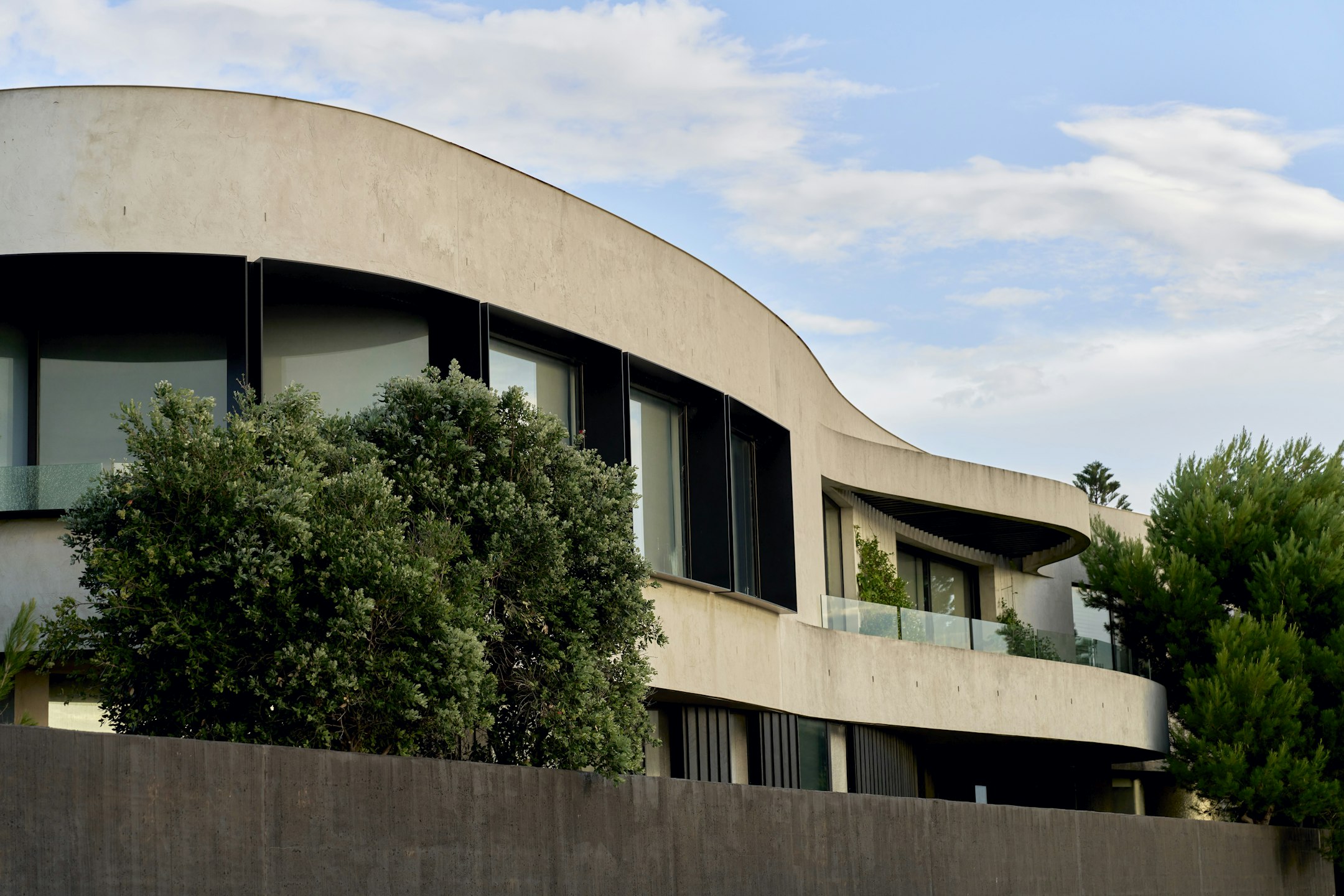Sold8 St Ninians Court, Brighton
Golden Mile Luxury Living
Please contact us to arrange a private inspection.
Situated in arguably Brighton’s finest street in the heart of Golden Mile, this stunning family home delivers luxury, convenience and ample accommodation.
This architecturally designed home on 808sqm (approx.) includes an entrance hall, lift access across all levels, entertainer’s kitchen, plenty of storage space, full visibility of the indoor/outdoor entertaining areas, pool, oversized home cinema and a mezzanine level with a sauna, gym and bay views. The master bedroom suite has an expansive walk-in robe and large ensuite with bath whilst the remaining bedrooms have built-in robes and access to an ensuite or central bathroom, and the ground floor guest bedroom has its own private ensuite. There is a home office located near the front entrance whilst multiple living zones allow for formal and informal living, synthetic grassed area, undercover timber decking perfect for family get-togethers, basement garage for six vehicles and zoned heating and cooling throughout.
This palatial family residence won’t disappoint. Located less than 200m (approx.) to the water, minutes to Bay Street shops and cafes and close to some of Brighton's most prominent schools.
Enquire about this property
Request Appraisal
Welcome to Brighton 3186
Median House Price
$3,055,000
2 Bedrooms
$1,878,750
3 Bedrooms
$2,507,500
4 Bedrooms
$3,270,000
5 Bedrooms+
$5,045,000
Brighton, located just 11 kilometres southeast of Melbourne CBD, is synonymous with luxury and elegance in the real estate market.


























