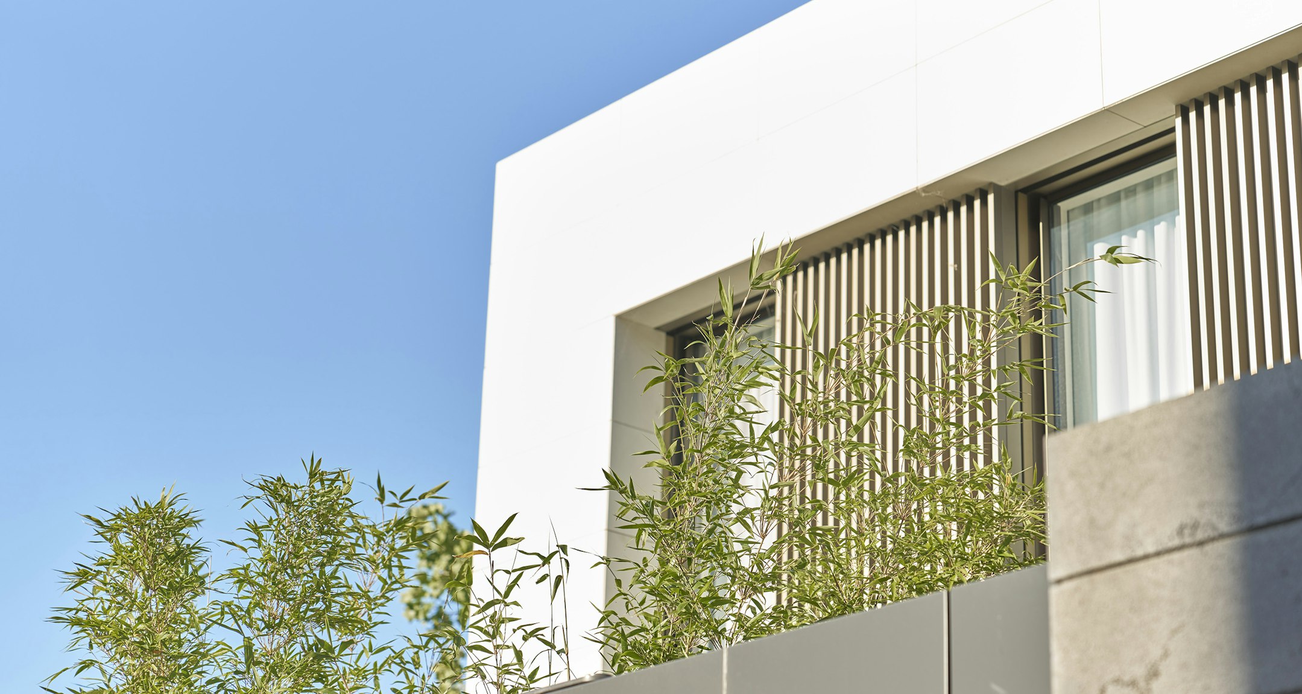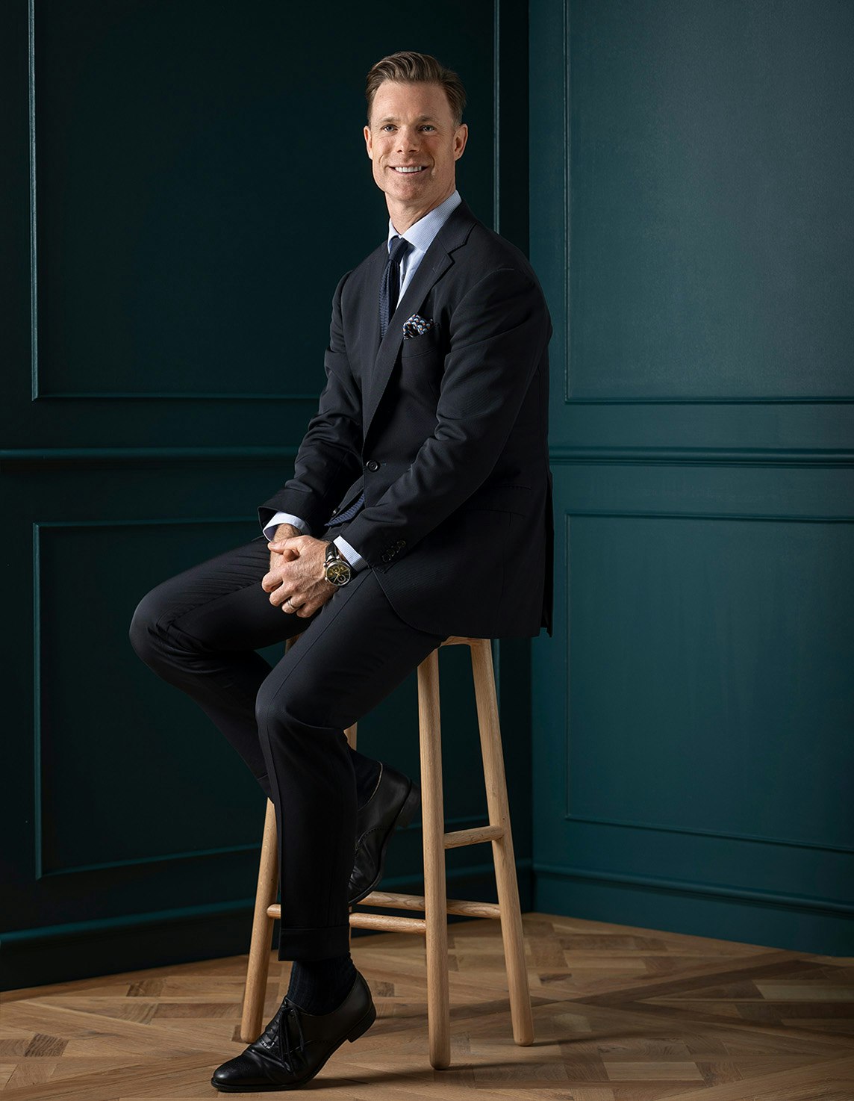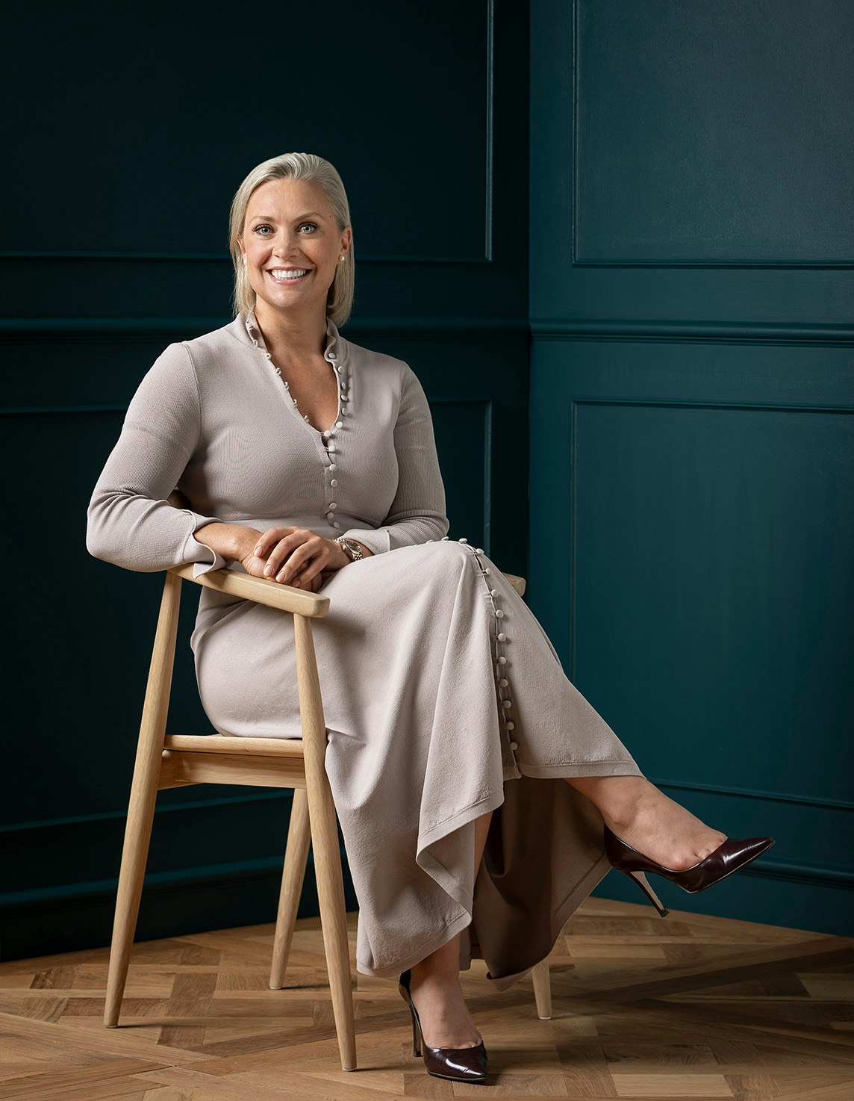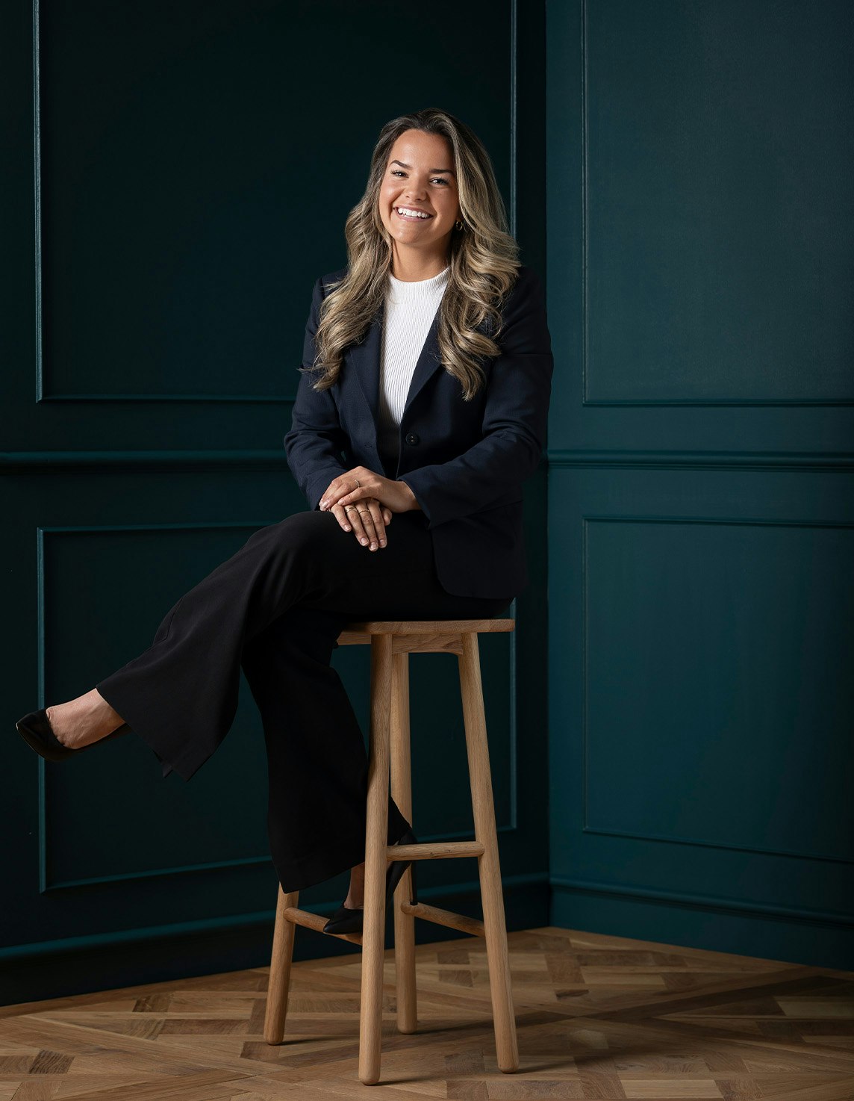Sold8 Hurlstone Street, Brighton East
Landmark Family Home in Lifestyle Locale
Gracing a huge corner allotment of 821sqm (approx.), and retaining classic vestiges of 1950s grandeur, this landmark four-bedroom double-brick family home offers two levels of spacious family living in an outstanding Brighton East neighbourhood.
A columned portico leads to a double-door entry foyer, where parquetry flooring, stucco plaster walls and a striking marble-topped fireplace in the adjacent formal lounge set the scene for the generously proportioned living spaces. A formal dining space, leads out to the open plan living and kitchen zone, with a feature leadlight and sliding glass doors, which open to a covered alfresco dining deck. Polished Tasmanian Oak flooring flows through to the gleaming, central kitchen with natural stone benchtops, Smeg electric oven, gas cooktop and concealed range hood. There is abundant cabinetry including an appliance nook and large pantry. The flexible layout includes the master bedroom at the front of the home with large walk-through fitted robe and huge ensuite with step-up corner spa bath, and an original timber arched feature window. Currently set up as home office and storage room, the other bedroom on this level could also be used as a second master with walk-in robe. Upstairs is a spacious mezzanine retreat area with far-reaching treetop vistas across the neighbourhood, plus two bedrooms with built-in robes, and the main bathroom with bath and walk-in shower.
Professionally wired with multiple data and cable points, the home is technologically set up to run a home business from. Includes a large laundry with external access, downstairs powder room, under-stair storage room, auto-irrigated gardens, split system heating and cooling (5 units), thermal laminated glass on upstairs windows, double remote operated garage with side-street access, and off-street parking. Ideally located in a prized, family-friendly locale, within the Gardenvale Primary School zone and a short walk to the wonderful Landcox Park, local cafes, and Hawthorn Road trams. It's also in walking distance to Brighton's Bay Street and Martin Street shopping, dining and entertainment precincts, and glorious Bayside beaches and exclusive schools are just minutes away.
Enquire about this property
Request Appraisal
Welcome to Brighton East 3187
Median House Price
$1,996,550
2 Bedrooms
$1,390,000
3 Bedrooms
$1,775,000
4 Bedrooms
$2,370,000
5 Bedrooms+
$2,702,500
Known to be quieter than its neighbours, Brighton East is a highly sought-after location, blending community vibes, heritage aesthetics and a suburban charm that keeps locals loyal to its appealing beachside lifestyle.






















