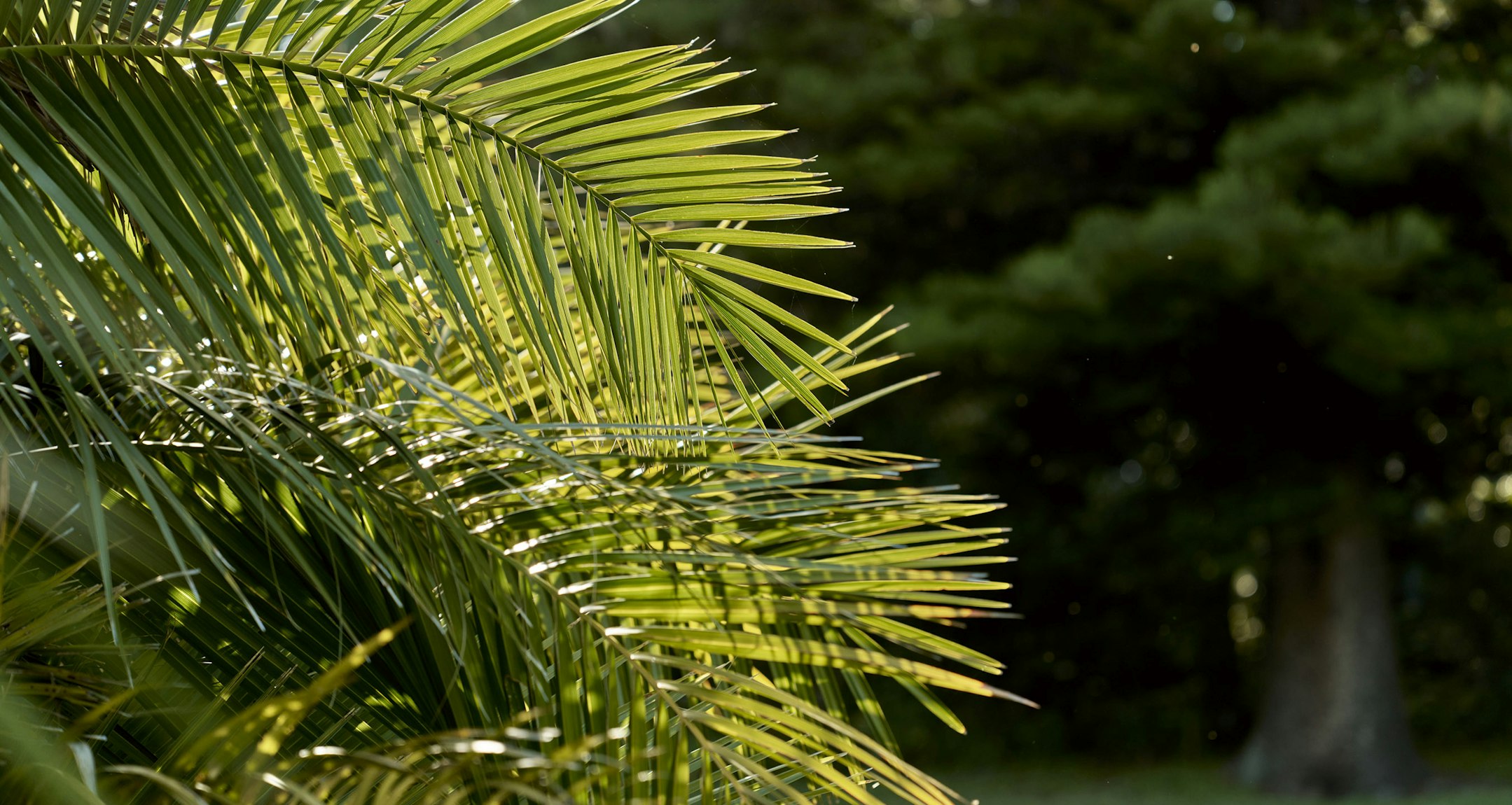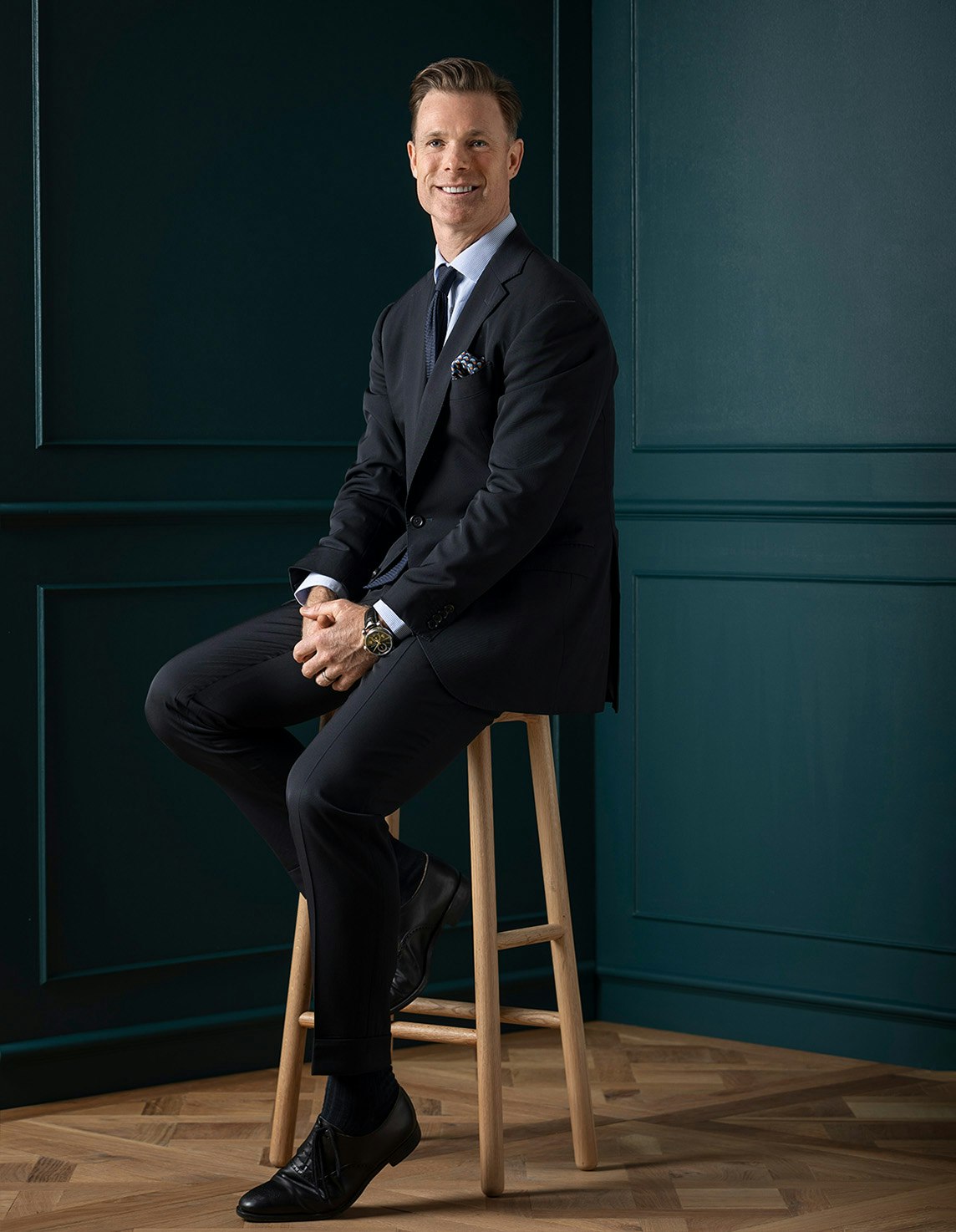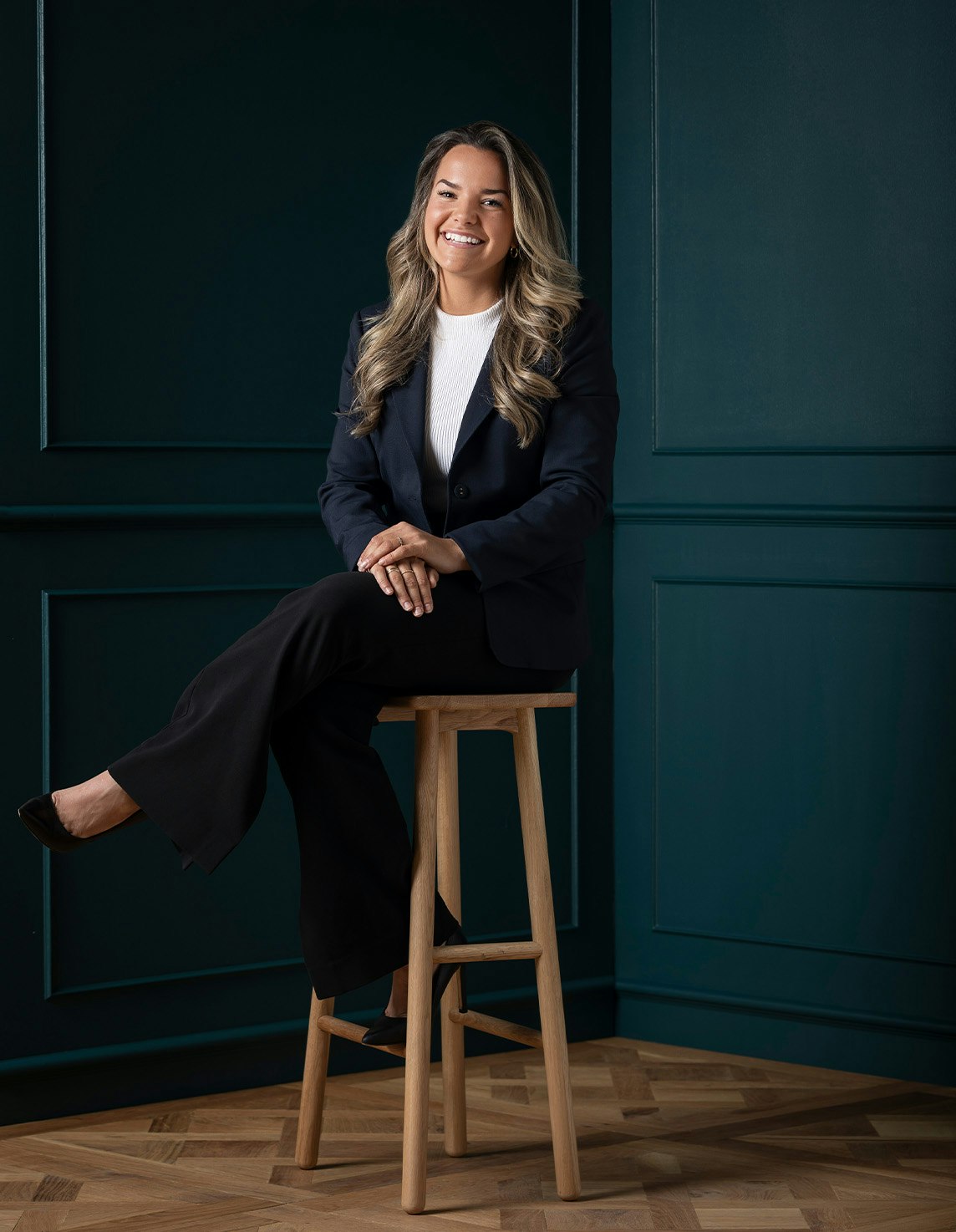Sold7c Darcy Avenue, Sandringham
Boutique Brilliance; Lavish Liveability
Epitomising bold sophistication and luminous luxury, this breathtaking four-bedroom residence, which is to be constructed in an exclusive Bayside cul-de-sac, presents a lavish synthesis of space, light, natural materials, and uncompromised finishes. Harmonising with its natural coastal environs, the striking exterior’s sculpted curves and organic textures are cohesively reflected throughout the abundantly glazed, light-filled dimensions of this cutting-edge collaboration by Dash Construct, Sketch Building Design and Empire Interiors, further enhanced by a modernist-inspired poolside alfresco entertaining zone.
Inspiring effortless contemporary family liveability, the highly considered floorplan and exceptional fit-out showcase a choice of two main bedroom suites, living areas on both levels, three bathrooms plus powder, and a central open plan culinary space offering indoor/outdoor connectivity to the undercover alfresco zone and fully-tiled heated pool in beautifully landscaped surrounds. Fitted with Asko appliances including steam and convection ovens, an induction cooktop, an integrated dishwasher and a Fisher & Paykel integrated fridge/freezer, the exquisite stone kitchen is complemented with a butler’s pantry, and adjoining laundry. Echoing five-star wellness spa aesthetics, the fully tiled bathrooms have underfloor heating and are appointed with Milli tapware. Additional features of this state-of-the-art home include architecturally designed lighting, custom joinery, individually zoned reverse cycle heating and cooling to living areas and bedrooms, a gas log fire heater, secure intercom entry, CCTV and an 8.8kw solar system. Set behind automated gates, the double garage has a remote-operated door and internal access to the entry hall.
Located in Sandringham’s most coveted ‘green pocket’ edged by lush parkland and World-class golf courses, this 46-square home on 514 square metres* is perfectly positioned to enjoy Bayside’s enviable lifestyle, in easy walking distance to the beach, Bay Trail and local cafes, and just moments to prestigious schools, boutique shopping at Sandringham and Black Rock Villages as well as Southland shopping and station.
*Approximate land size
Enquire about this property
Request Appraisal
Welcome to Sandringham 3191
Median House Price
$2,075,000
2 Bedrooms
$970,000
3 Bedrooms
$1,851,667
4 Bedrooms
$2,281,667
Sandringham, a coastal suburb located approximately 16 kilometres southeast of Melbourne's CBD, offers a picturesque blend of beachside charm and urban convenience.

















