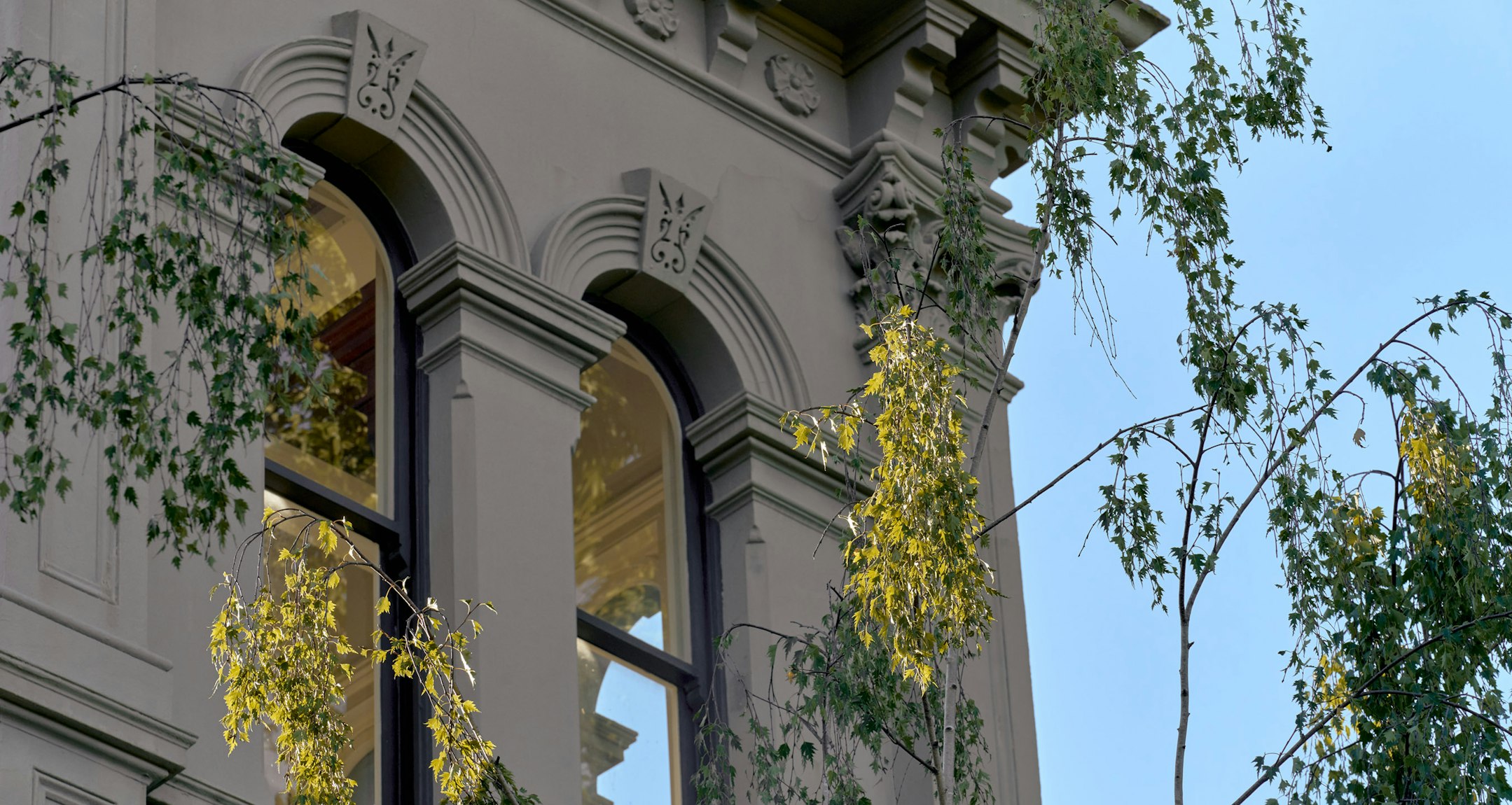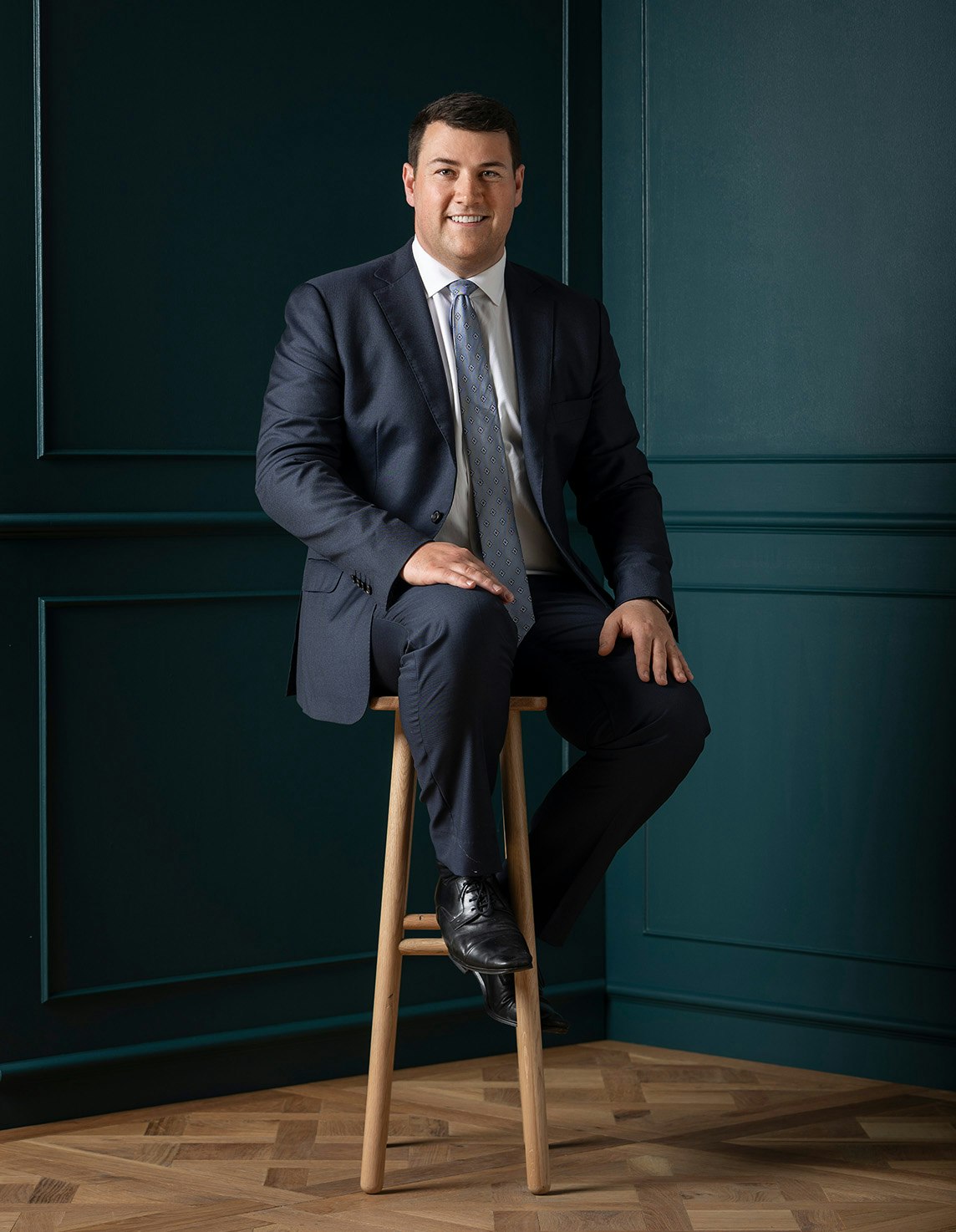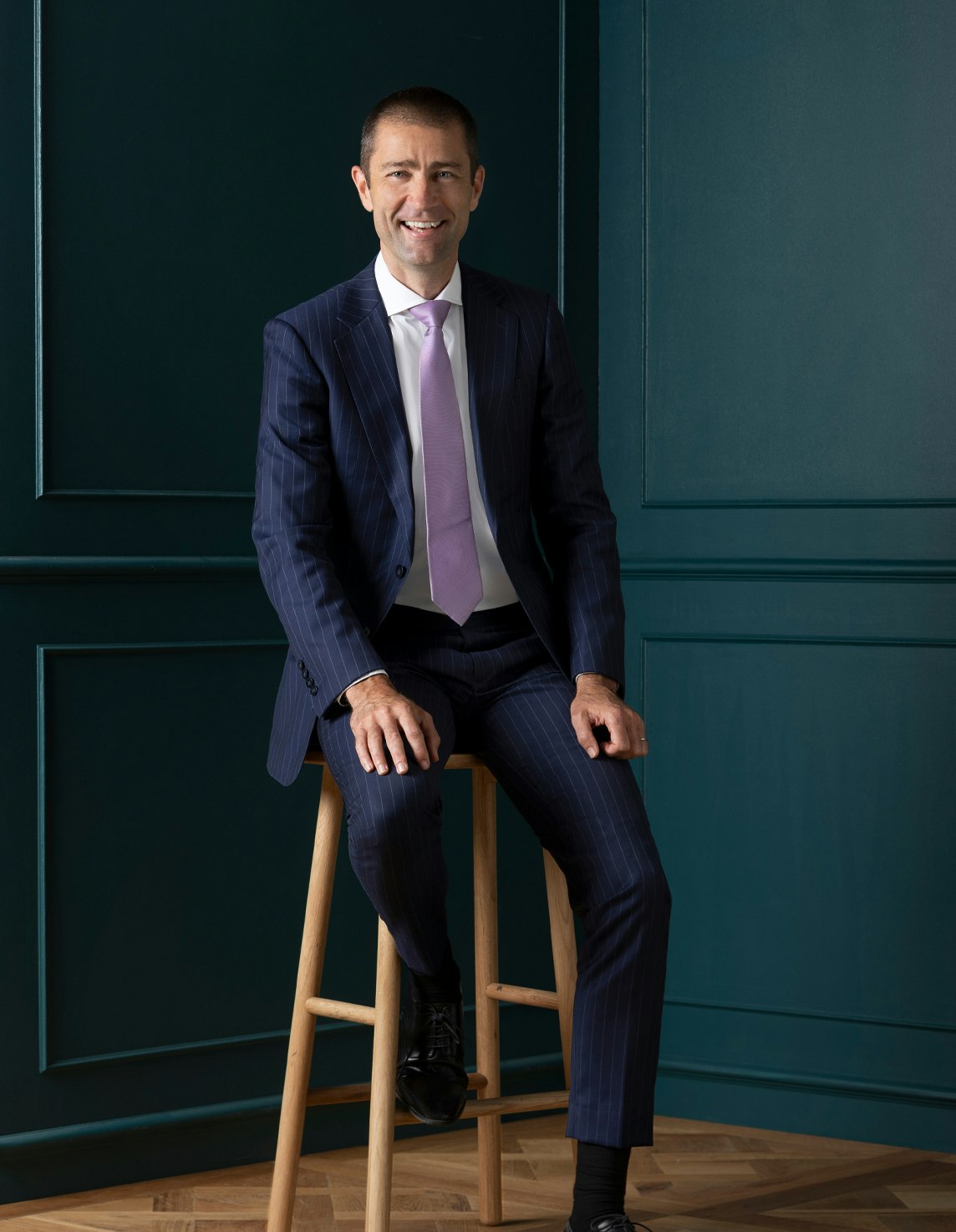Sold78 York Street, Prahran
Unmatched Style and Quality
A sensational renovation and extension designed by architect David Luck has transformed this classic double fronted Victorian residence into a stunning contemporary domain showcasing incomparable style, luxury and attention to detail. As featured in Houses magazine, its spectacular dimensions provide an enviable inner urban lifestyle walking distance to Hawksburn Village, Chapel St, Prahran Market, Victoria Gardens, Hawksburn station and trams.
Behind the traditional solid brick façade, wide hardwood floors flow through the central hall to a fabulous fitted home office with gas fireplace and a downstairs bedroom with gas fire, walk in robe and chic en suite. Brilliantly designed to maximize northern light, privacy and a leafy outlook, the generous open plan living and dining room features a gas fireplace and sublime gourmet European kitchen appointed with stone benches and a butler's pantry. Full width glass sliders open to a private northeast landscaped garden with double carport accessed via a rear lane. Timber stairs lead up to the opulent main bedroom with lavish marble en suite, walk in robe and a private balcony and a third double bedroom with built in robe and a large northwest facing sun terrace.
Meticulously finished and appointed it also includes an alarm, video intercom, Bose audio inside and out, powder-room, laundry, wine cellar, solar panels and pull down attic storage.
Enquire about this property
Request Appraisal
Welcome to Prahran 3181
Median House Price
$1,678,333
2 Bedrooms
$1,304,334
3 Bedrooms
$1,822,500
4 Bedrooms
$3,012,500
Just 5 kilometres southeast of Melbourne's CBD, Prahran is an eclectic suburb known for its fashionable boutiques, thriving cafe culture, and dynamic nightlife.
















