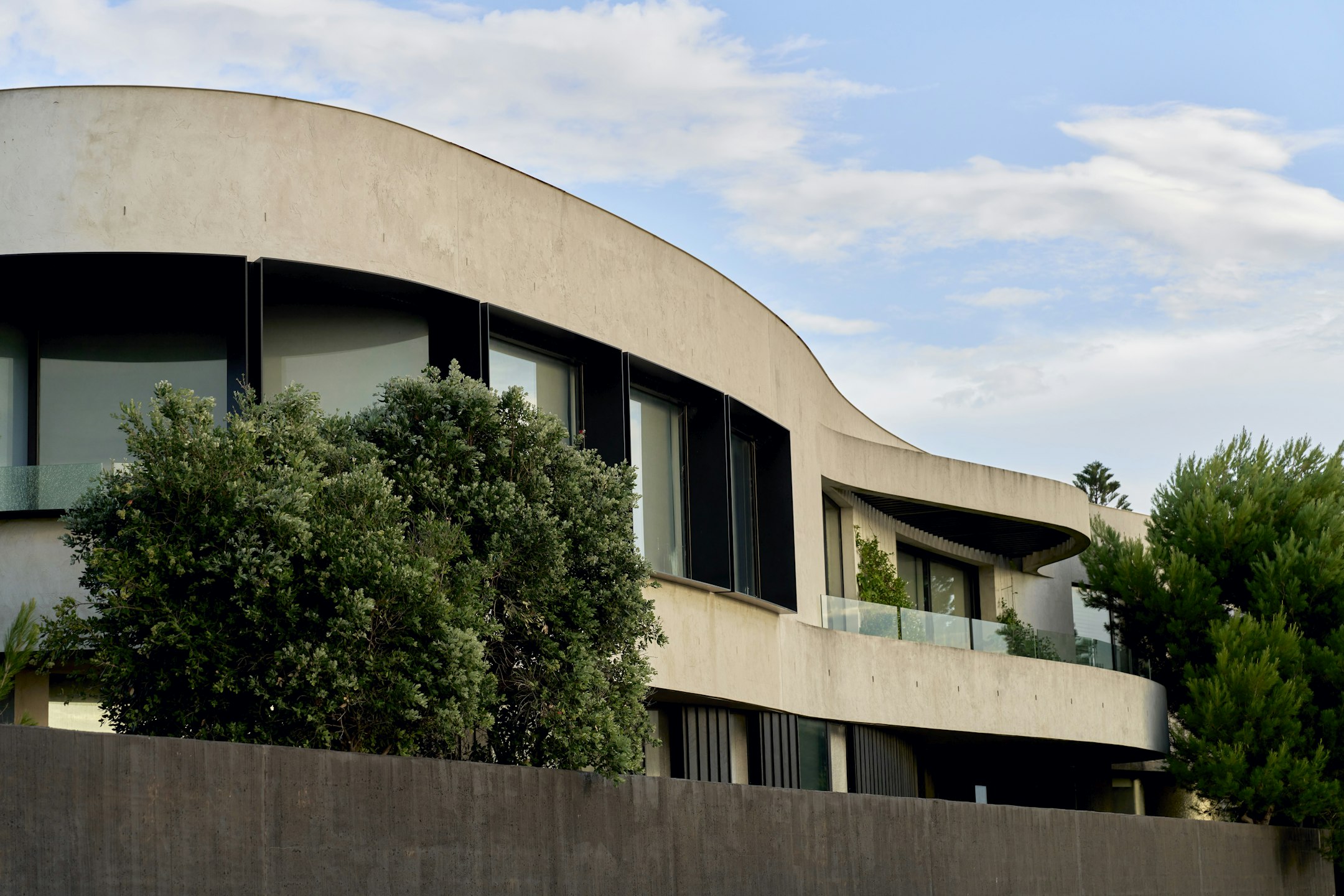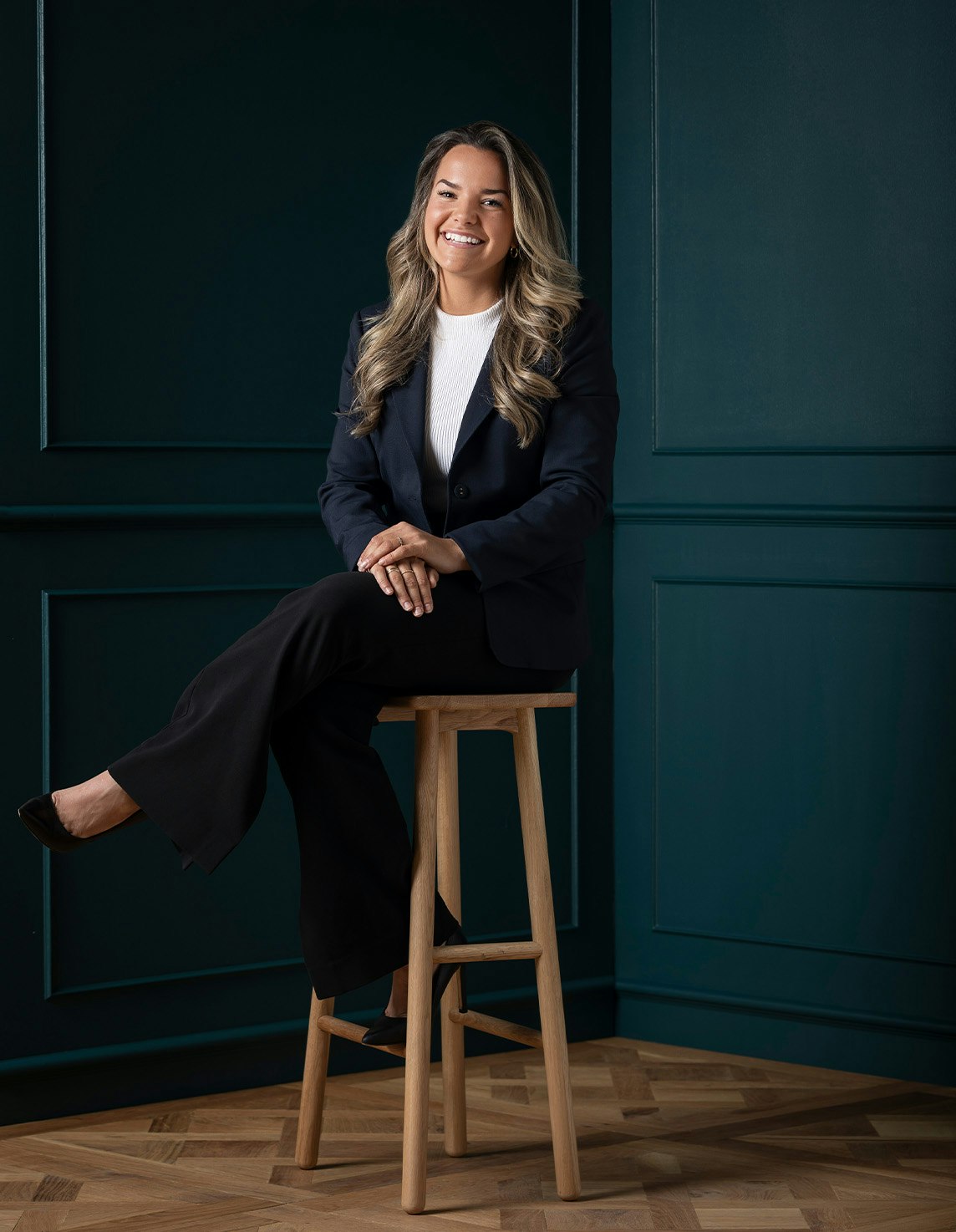Sold77 Halifax Street, Brighton
Unique Charm & Potential in Prized Locale
Commanding a wide street frontage spanning more than 20 metres on one of Brighton's finest residential boulevards, known for its historic mansions and grand family homes, this charming and unique circa 1920s property retains wonderful period features and introduces scope for continuing a custom renovation, or build-your-dream (STCA) on a 694sqm (approx.) block.
Outstanding timber and plasterwork features adorn the spacious original front rooms and include intricate ceiling roses and cornices, 'arts & crafts' style door architraves, window box seats, dado panels and 'art deco' fireplace surrounds. Well considered renovations include the revealing and polishing of original Baltic pine floorboards, and the opening up of a former bedroom to create a light and spacious flow-through study-space with a direct line of vision from the entrance to the delightful rear garden, where a vine-draped pergola shields the alfresco dining area patio. Also recently renovated is the luxe marble bathroom, custom kitchen with merbau topped benches, including a central island, plus Smeg free-standing oven, and the open plan family living area with glass doors opening out to the rear garden.
Features include central gas heating (zonable), plus split system air-conditioning, heat-pump hot water, and solar panel system which keeps the power bills negligible. There is a remote operated roller-door at the front that provides access to three garage/workshop/utility spaces, with the potential for one of the areas (with a separate entrance and plumbing) to create a self-contained bungalow. The wonderful, established gardens both at the front and rear have been designed to create a bio-diverse habitat for local birdlife, and include a mix of native and ornamental trees.
With off-street parking for two cars, the 2-3 bedroom solid brick home is in an excellent position just a few steps to William Street Reserve and an easy walk to Church Street, Middle Brighton Station, and some of Bayside's premier schools including Brighton Primary School and Brighton Grammar.
Enquire about this property
Request Appraisal
Welcome to Brighton 3186
Median House Price
$3,111,667
2 Bedrooms
$1,966,250
3 Bedrooms
$2,533,833
4 Bedrooms
$3,342,500
5 Bedrooms+
$5,265,000
Brighton, located just 11 kilometres southeast of Melbourne CBD, is synonymous with luxury and elegance in the real estate market.
















