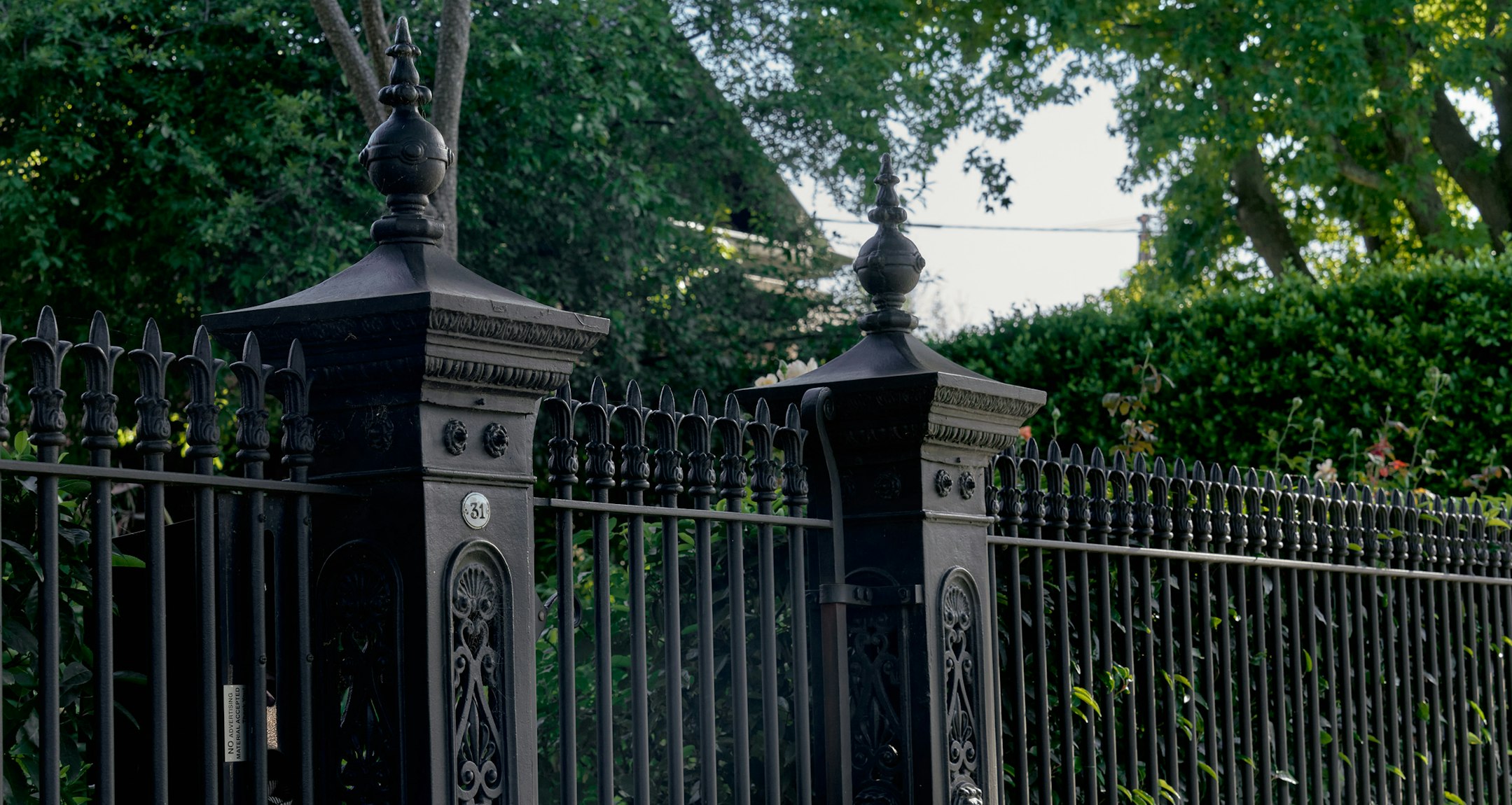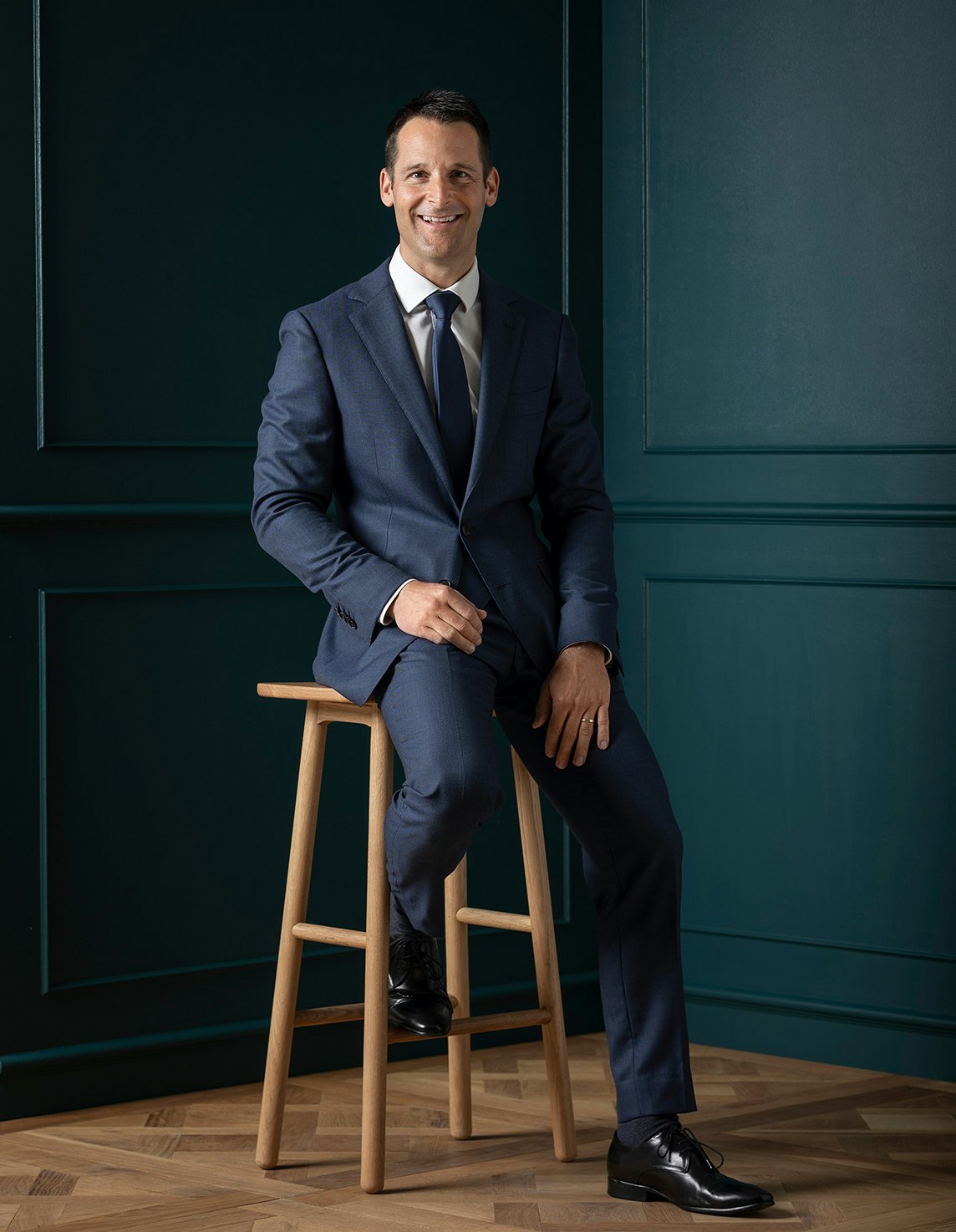Sold77 Durham Road, Surrey Hills
Brilliantly Renovated Art Deco Character
An impeccably renovated Art Deco residence in a coveted family location, this four bedroom plus study home tastefully synthesizes its original circa 1930 charm with the very best of contemporary open-plan and alfresco living. Differentiated by independently accessed guest accommodation and a home office that gazes out upon lush gardens, the home is wonderfully flexible, catering perfectly to the needs of multigenerational families and those needing work from home spaces.
Richly warm and welcoming with attractive Oak under foot, the home flows to a well-designed kitchen with a Bosch oven / induction cooktop, all overlooking generously scaled dining and living. From here, the flow continues through French Doors to a wonderful deck and paved outdoor living, all backed by attractive gardens.
The guest accommodation/studio has been intelligently crafted to reveal a kitchenette, an ensuite, built-in robes and its own deck that overlooks the backyard, while the main bedroom's ensuite and built-in robes offer a welcome sense of parental indulgence. Additional highlights include bedrooms that are well zoned away from the living areas, as well as hydronic heating, split system air conditioning and off-street parking.
Surrounded by wonderful schools, kindergartens, dog-friendly parkland and cafes, this is a coveted family pocket near city-bound transport and just moments from Camberwell Junction.
Enquire about this property
Request Appraisal
Welcome to Surrey Hills 3127
Median House Price
$2,306,666
2 Bedrooms
$1,063,834
3 Bedrooms
$1,925,001
4 Bedrooms
$2,390,834
5 Bedrooms+
$3,246,667
Surrey Hills, a prestigious suburb located approximately 11 kilometres east of Melbourne’s CBD, epitomises gracious living with its leafy streets, heritage homes, and a strong sense of community.






















