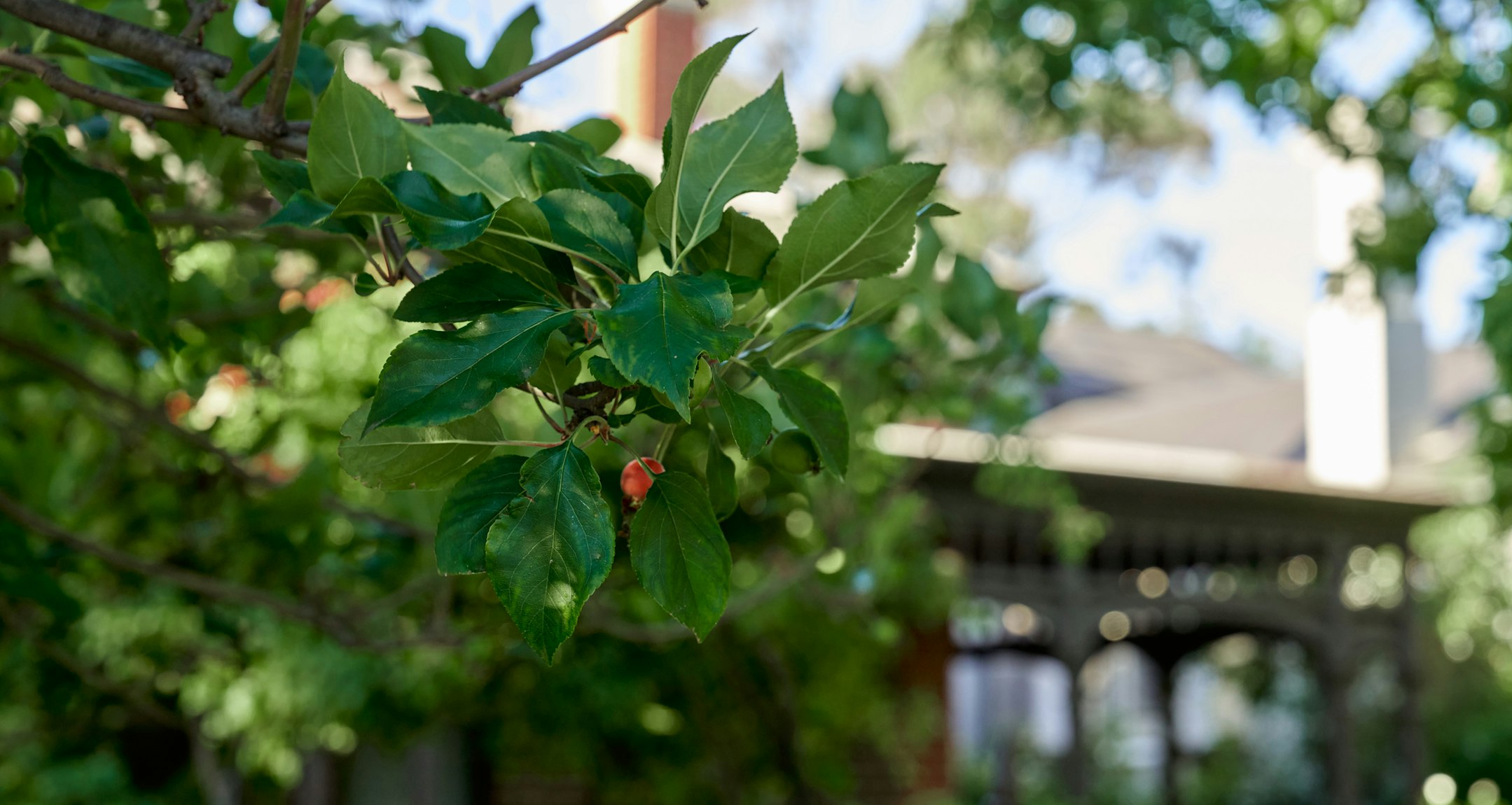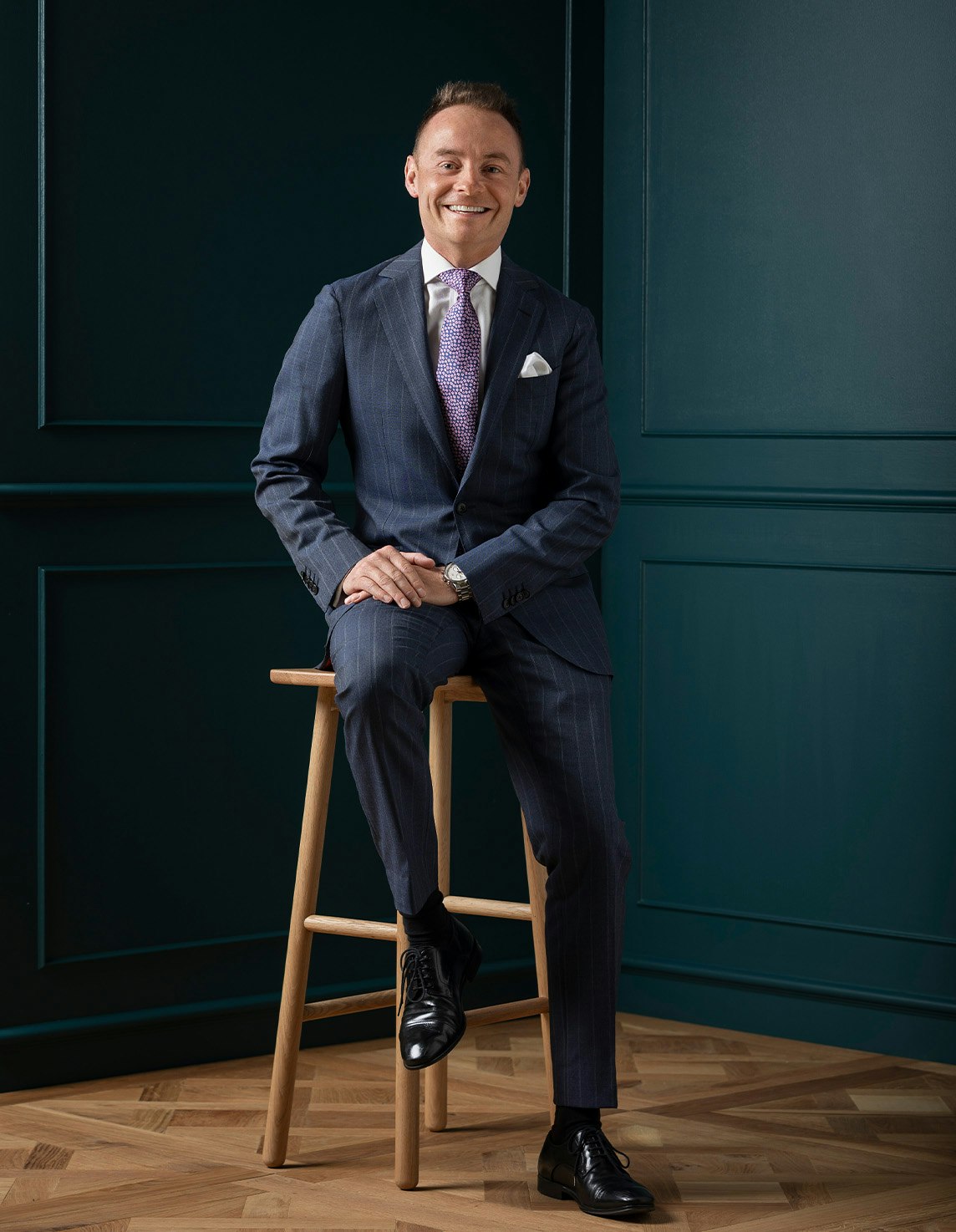Sold74 Nirvana Avenue, Malvern East
Distinguished by Design
Set within a picturesque, tree lined avenue of Plane trees, the distinguished English-style architecture defining this c1930's solid brick residence has been beautifully renovated with contemporary designer style to create an utterly inviting, light-filled family domain.
The pale hardwood floors with a matt finish accentuate the sense of light in the generous dining room and equally spacious living room, both featuring plantation shutters, leadlight windows, ornate ceilings, and gas fireplaces. Connected by a servery window, the separate gourmet kitchen is a designer haven with stone benches, a breakfast island, loads of storage and a butler's pantry with bar fridge and laundry facilities. French doors open out to the private paved northeast facing garden surrounded by mature landscaping and greenery. There is a convenient downstairs bedroom with robes, while upstairs beneath vaulted ceilings, the main bedroom with walk in robe and designer en suite is matched by a very spacious 3rd bedroom with walk in robe, study, or 4th robed bedroom and a stylish bathroom.
Only a short walk to Waverley Rd shops and cafes, East Malvern station, trams, schools, and Waverley Oval, this stunning home also includes alarm, ducted heating, RC/air-conditioners, garden shed, auto gates and 3+ off street car spaces.
Enquire about this property
Request Appraisal
Welcome to Malvern East 3145
Median House Price
$2,013,741
2 Bedrooms
$1,491,667
3 Bedrooms
$1,810,000
4 Bedrooms
$2,373,000
5 Bedrooms+
$2,813,000
Situated 12 kilometres southeast of Melbourne’s bustling CBD, Malvern East is a suburb renowned for its blend of family-friendly charm and cosmopolitan living.





















