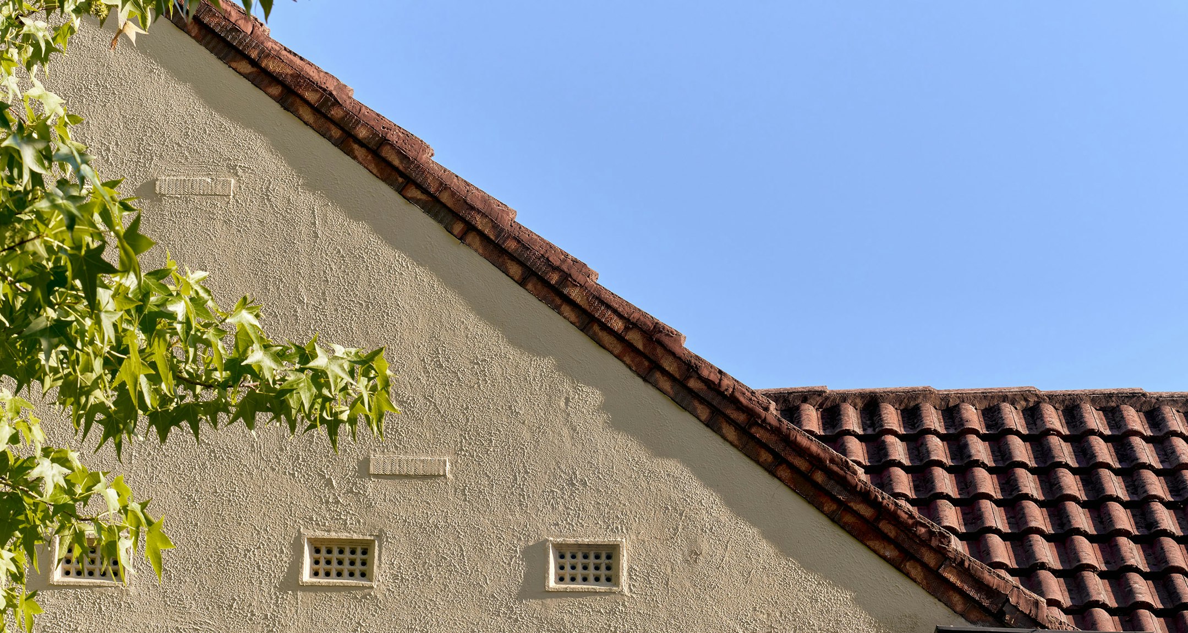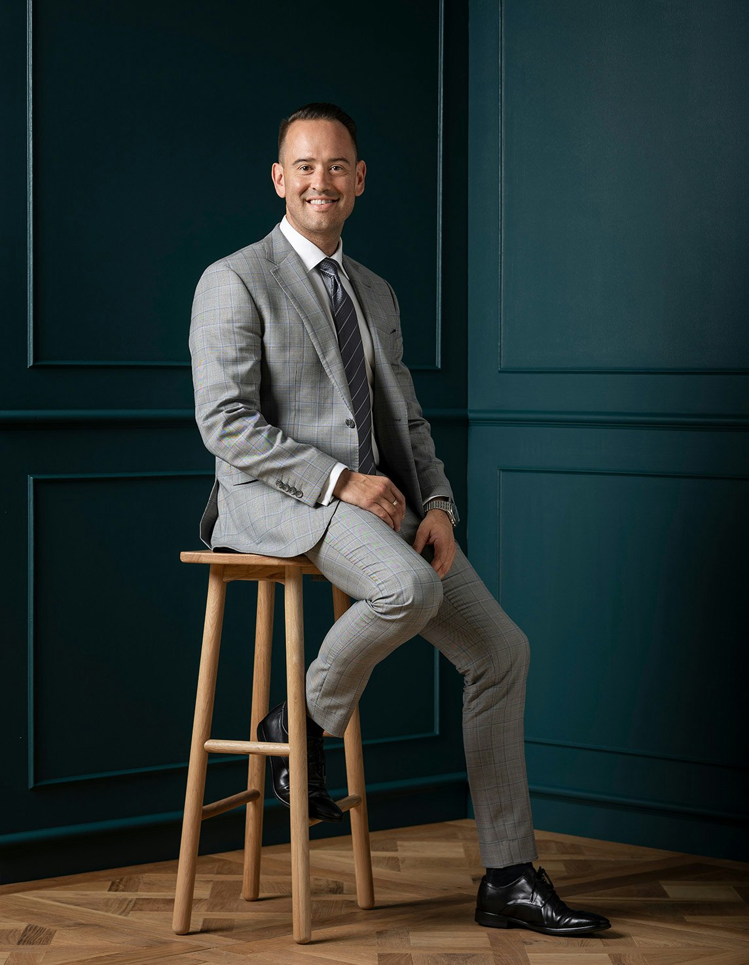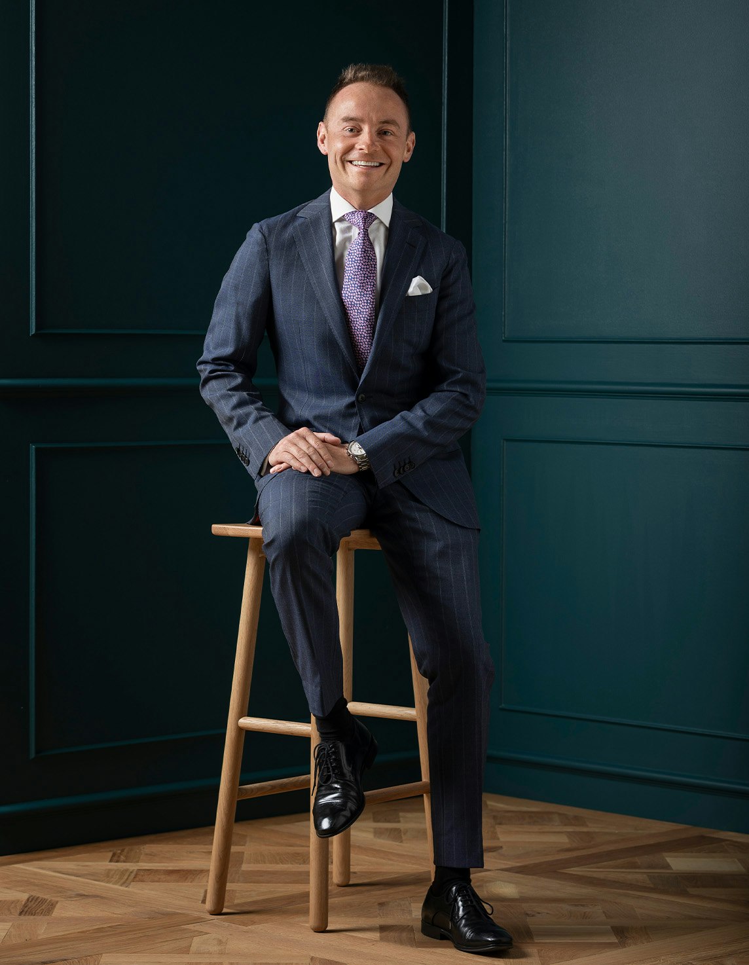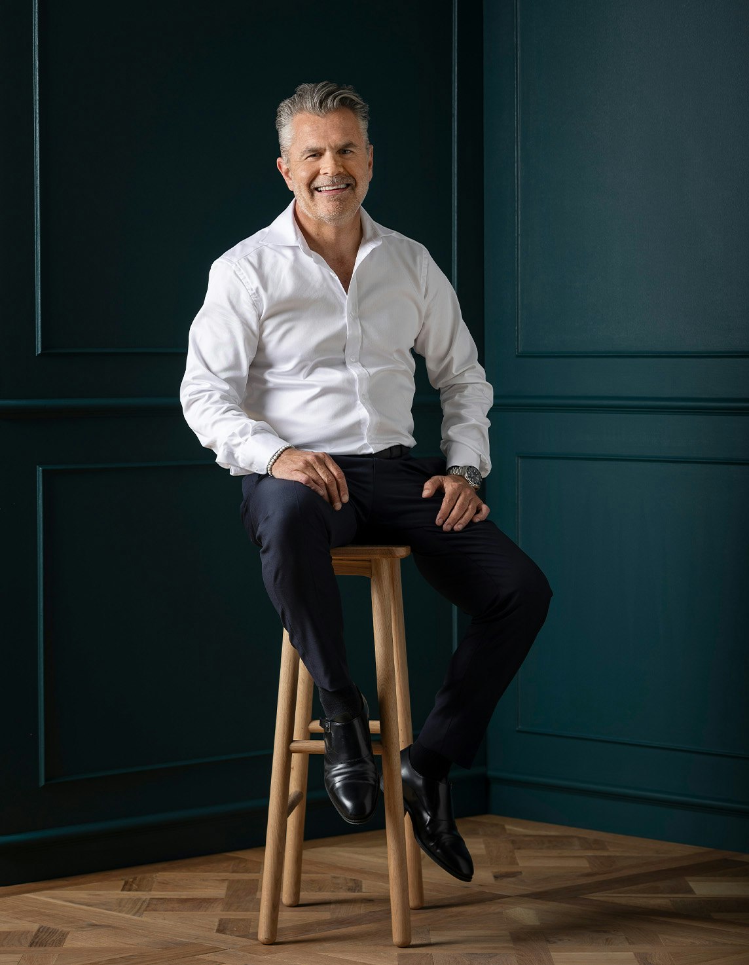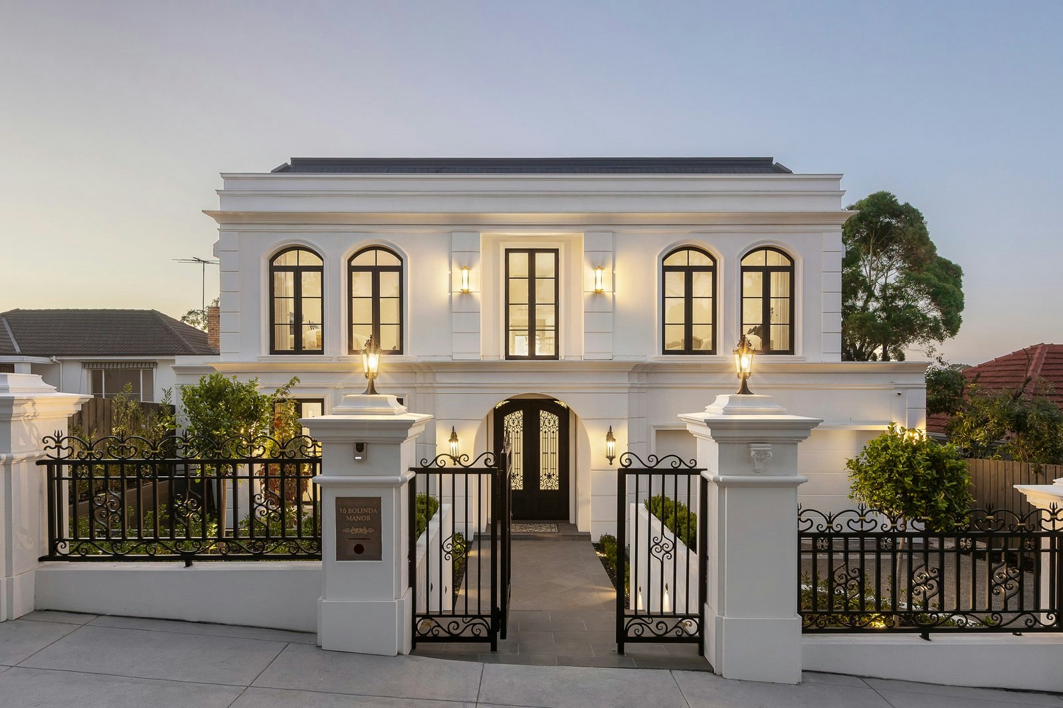For Sale70 Albion Road, Ashburton
A New Benchmark in Family Design
Unassuming from the street with its Art Deco allure, this newly completed residence unveils a meticulous transformation defined by architectural excellence and premium finishes. Spanning a single level, this five-bedroom home features refined design elements and an idyllic poolside setting in a tightly held pocket on the edge of Gardiners Creek.
Elevated from the street on approximately 869sqm, it opens beyond a modest Mediterranean façade to reveal clean, contemporary lines and exquisite detailing, offering exceptional family zoning and state-of-the-art refinement. Warm oak floors, high ornate ceilings, and leadlight windows enhance the entry hall and reception rooms, which flow into a formal sitting room with an open fireplace and an adjoining main suite. The walk-in robe offers full-height storage, while the en-suite reflects the home’s arched architecture, featuring a freestanding bath, twin skylit showers, and a marble double vanity. A second bedroom and bathroom follow to the front, while the rear wing comprises three additional bedrooms with custom robes and courtyard access, a separate living area, and a designer wet-room bathroom.
Awe-inspiring in style and scale, the central open-plan living and dining areas draw in natural light through floor-to-ceiling glass and soaring vaulted ceilings. Bookmatched Pink Patagonia Quartzite, top-of-the-line Miele appliances and integrated refrigeration features within the gourmet kitchen and butler’s pantry, while the main living space flows effortlessly to a covered entertaining zone. Four skylights bathe the area in sunlight, complemented by an integrated Weber BBQ, a Spanish Artis Fusion wood-fired oven, and an uninterrupted connection to the heated in-ground pool and gym/studio beyond.
Highlights include but are not limited to, underfloor heating in all bathrooms, a powder room, family-sized laundry with drying cupboard, Daikin heating/cooling, heat-pump pool heating, solar power, off-street parking, irrigated landscaped gardens, alarm and CCTV, all within moments of Ashburton Village, Darling Station, walking trails and leading private and public schools. Land size: 868sqm Approx.
Enquire about this property
Request Appraisal
Welcome to Ashburton 3147
Median House Price
$1,919,296
3 Bedrooms
$1,586,333
4 Bedrooms
$2,060,833
5 Bedrooms+
$2,430,000
Ashburton, situated about 12 kilometres southeast of Melbourne's CBD, is a suburb that seamlessly merges its historical origins with modern living and a dynamic real estate market.
