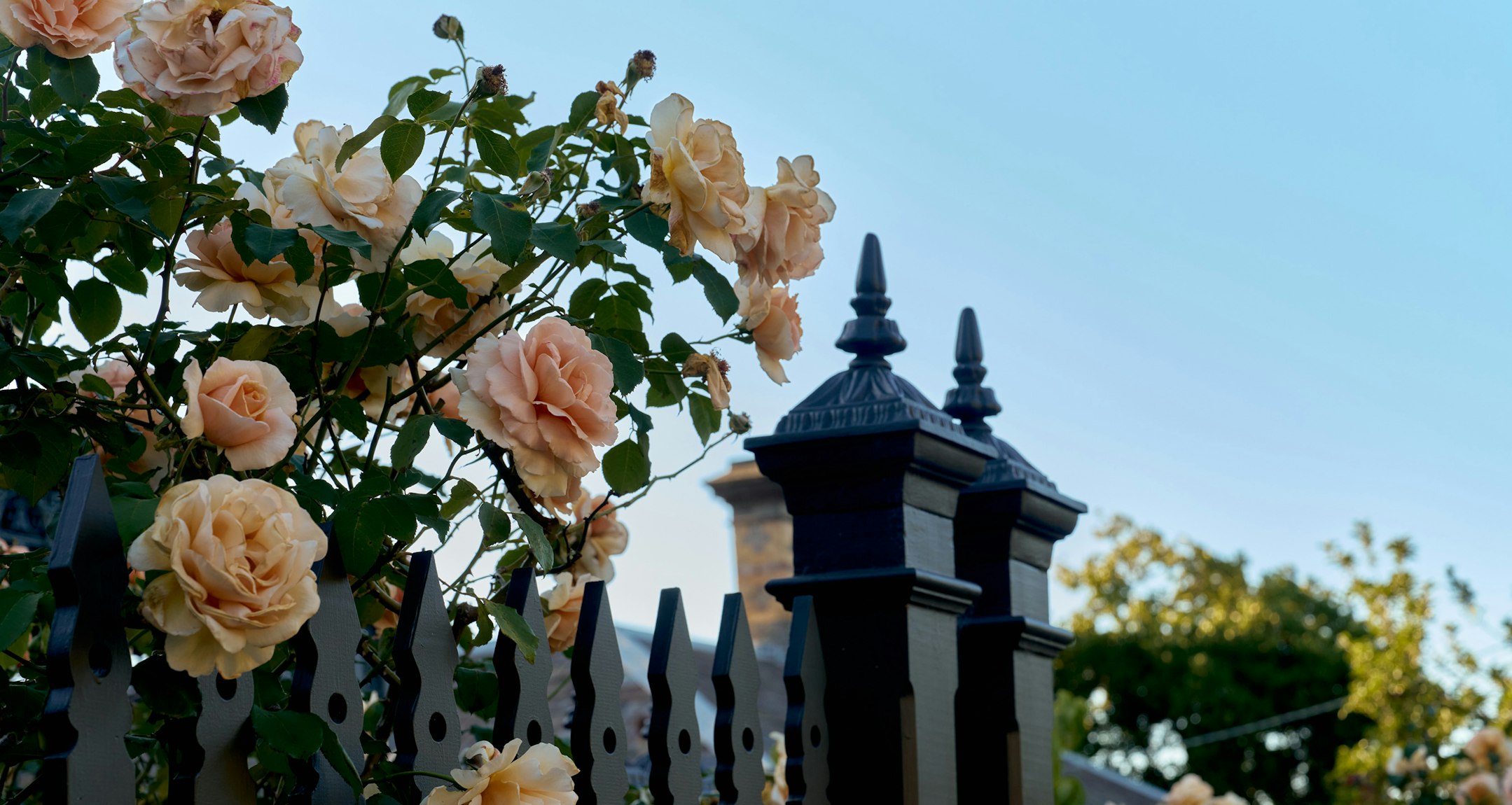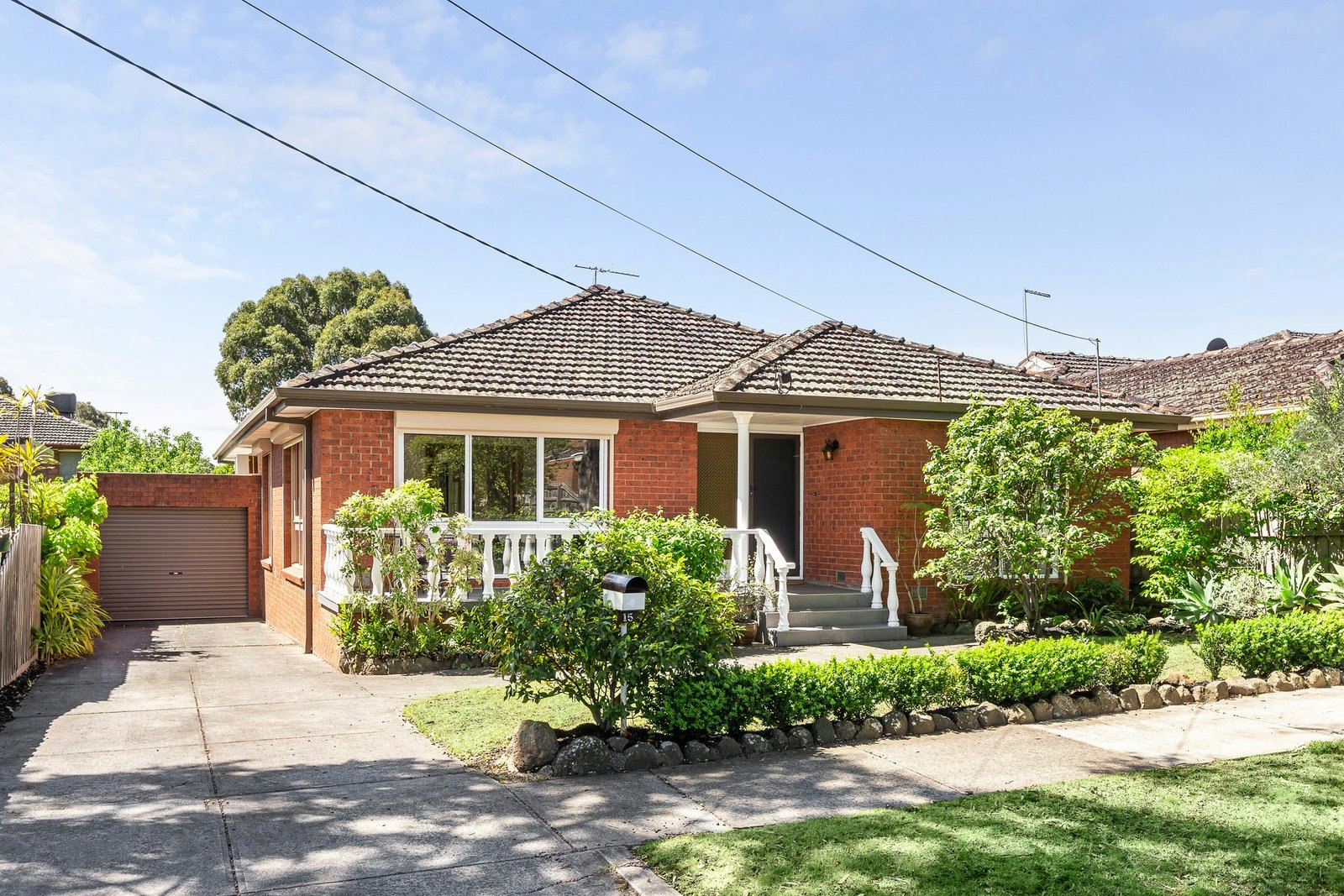Sold7 Streeton Court, Mont Albert
Iconic Sixties Style
Enviably situated at the end of a quiet cul de sac moments to Hamilton St shops and station, parks and schools, this award-winning single level residence brilliantly designed by architect Geoffrey Woodfall in 1966 remains just as stylish and impressively functional today. Superbly nestled within an exceptionally deep northeast allotment in excess of 1,000sqm approx with spectacular 20 metre lap pool and freestanding studio apartment, it offers an exciting opportunity to extend and fully update to create an unforgettable family domain (STCA).
Distinguished by full height doors and windows, the bluestone entrance hall introduces a magnificent sitting and dining room with new customised cabinetry and Jetmaster open fireplace, a spacious living room or study, light-filled dining room and fully-appointed kitchen all opening to the deep garden with expansive stone terrace, heated pool and in-ground trampoline. The beautiful main bedroom with smart en-suite and built in robes is accompanied by two further bedrooms with BIRs and a second bathroom. The large studio with kitchenette and stylish bathroom is an ideal children's retreat or teenage accommodation.
A timeless icon, this evocative residence also includes hydronic ceiling heating, RC/air-conditioning, alarm, laundry, water tank and double carport.
Enquire about this property
Request Appraisal
Welcome to Mont Albert 3127
Median House Price
$2,459,750
4 Bedrooms
$2,410,000
5 Bedrooms+
$1,652,500
Mont Albert, situated just 12 kilometres east of Melbourne's CBD, is a suburb known for its leafy streets, grand heritage homes, and prestigious environment.













