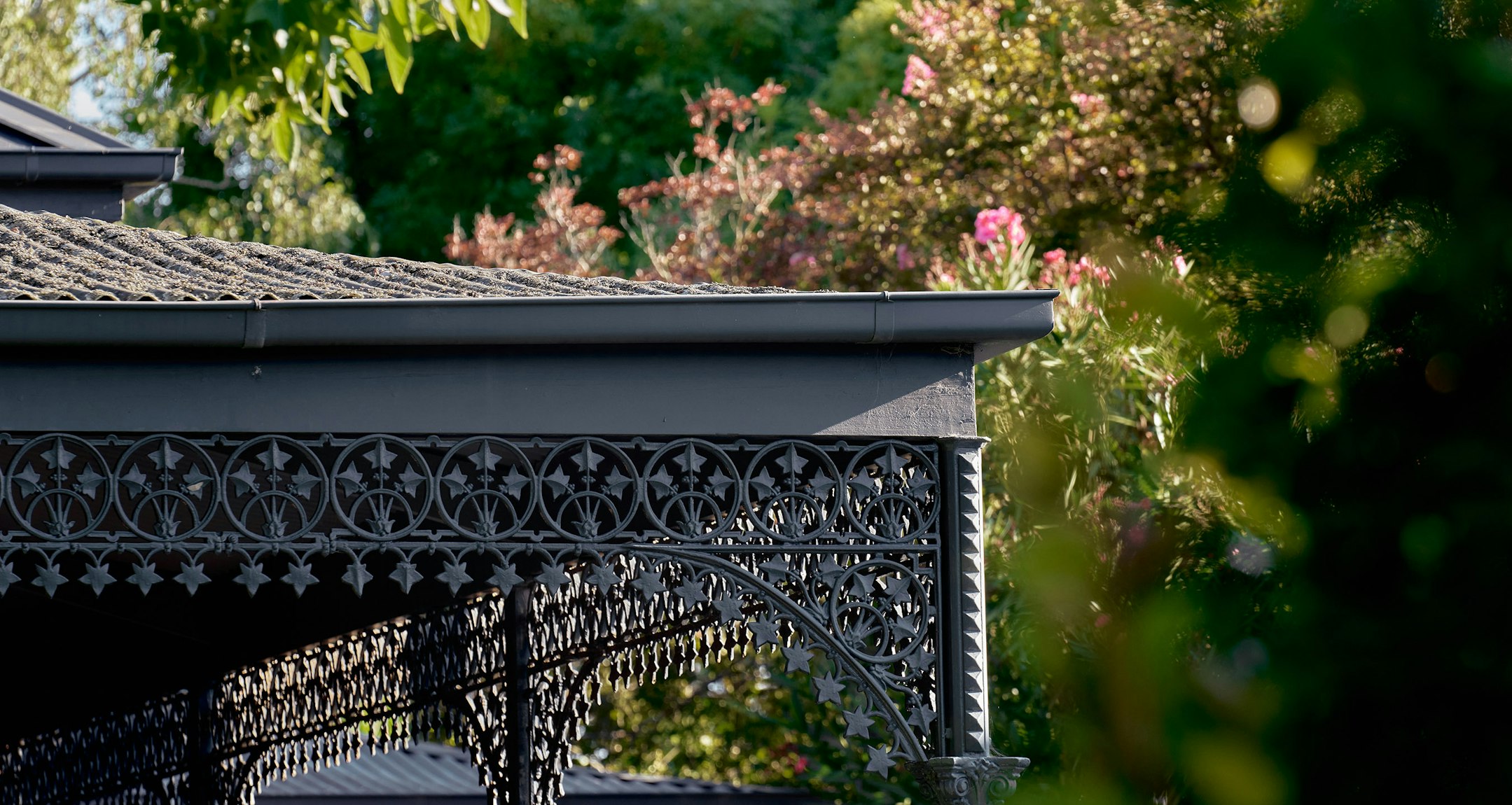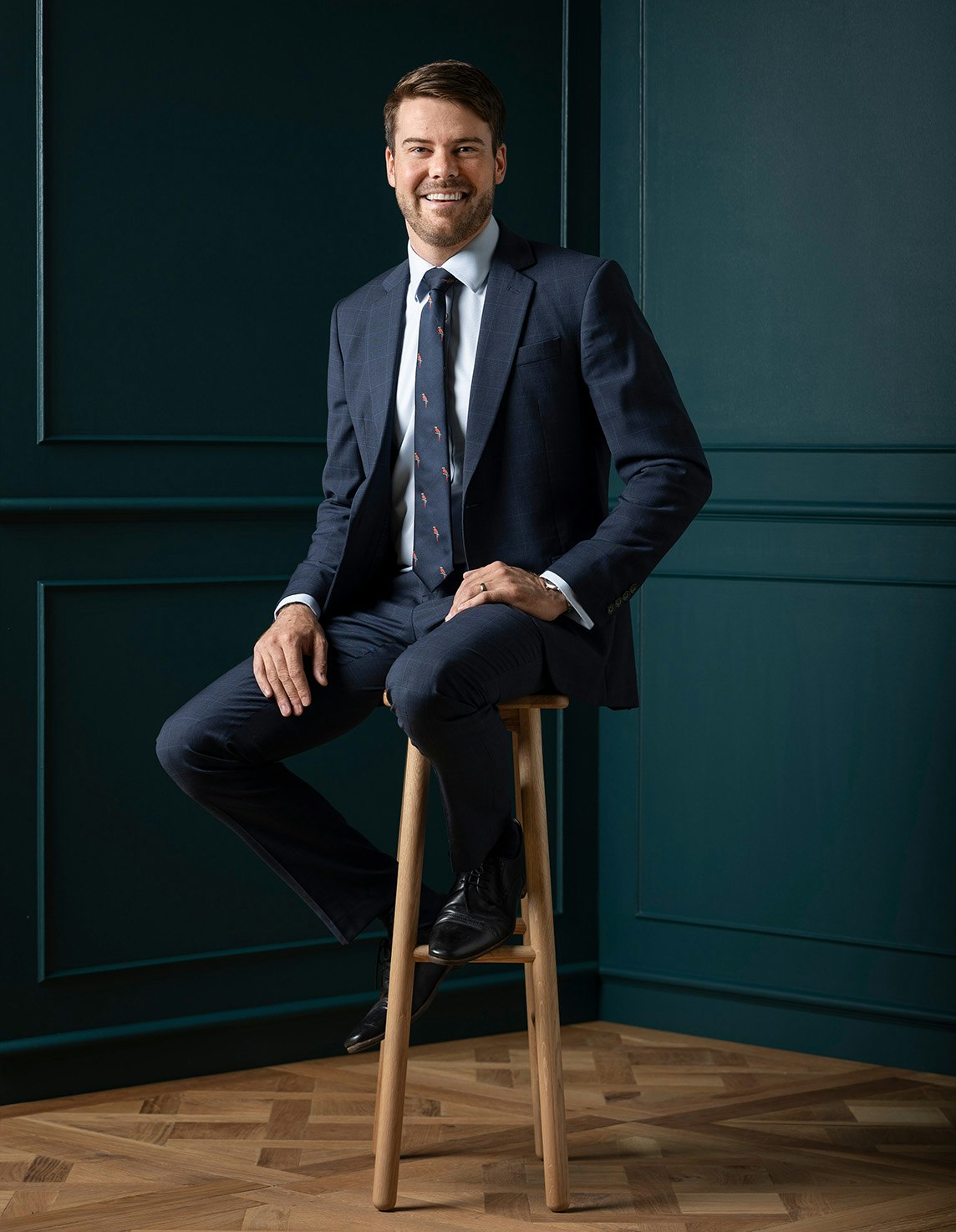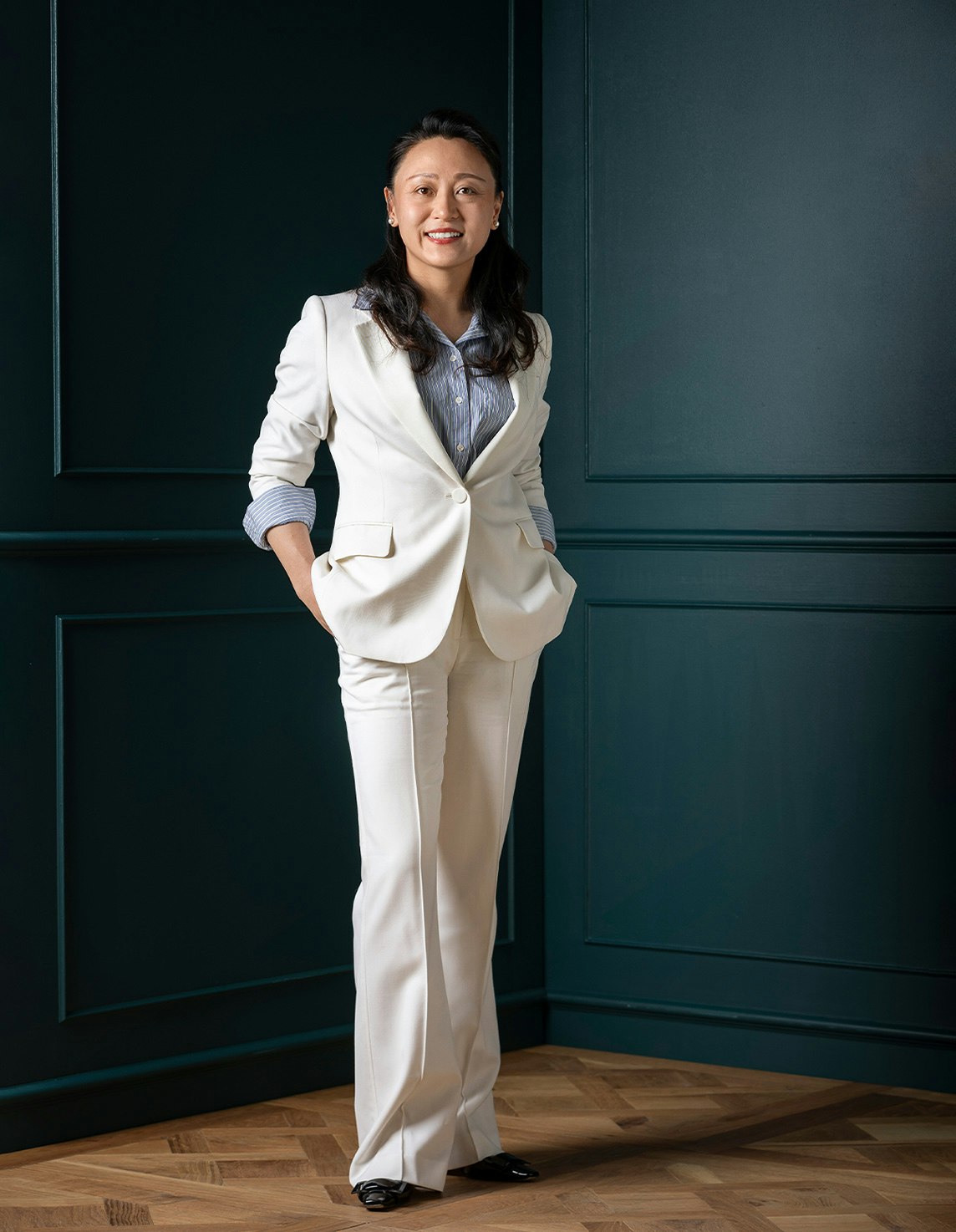Sold7 Gavan Street, Camberwell
Picturesque Period Charm
Idyllically situated within a beautiful, landscaped north-facing private garden, this gracious c1938 period residence's sensational family focused dimensions are distinguished by an inviting blend of evocative Art Deco elegance and contemporary style.
Art Deco features including ornate ceilings and timber floors are highlighted in the wide entrance hall, captivating sitting room with an open fire and the formal dining room. Timber floors flow through the sleek gourmet kitchen appointed with stone benches and a large walk in pantry and the expansive living and dining room opening to a large undercover al fresco dining/entertaining deck with fan enjoying wonderful outlooks over the deep private leafy garden shaded by a magnificent liquid amber. A downstairs bedroom with robes and a bright bathroom are matched upstairs by a generous main bedroom with walk in robe and stylish en suite/bathroom and two additional double bedrooms.
Enviably situated close to Burwood Village's shops and cafes, Toorak Rd trams, Wattle Park, excellent schools and Deakin University, it includes an alarm, ducted heating, RC/air-conditioners, laundry, storeroom, garden shed and garage or rumpus room.
Land size: 793sqm (approx.)
Enquire about this property
Request Appraisal
Welcome to Camberwell 3124
Median House Price
$2,565,333
2 Bedrooms
$703,667
3 Bedrooms
$2,089,667
4 Bedrooms
$2,755,000
5 Bedrooms+
$3,786,667
Camberwell, located just 9 kilometres east of Melbourne's CBD, stands out as a prominent suburb in the real estate market, renowned for its scenic, tree-lined streets and heritage-rich architecture.
















