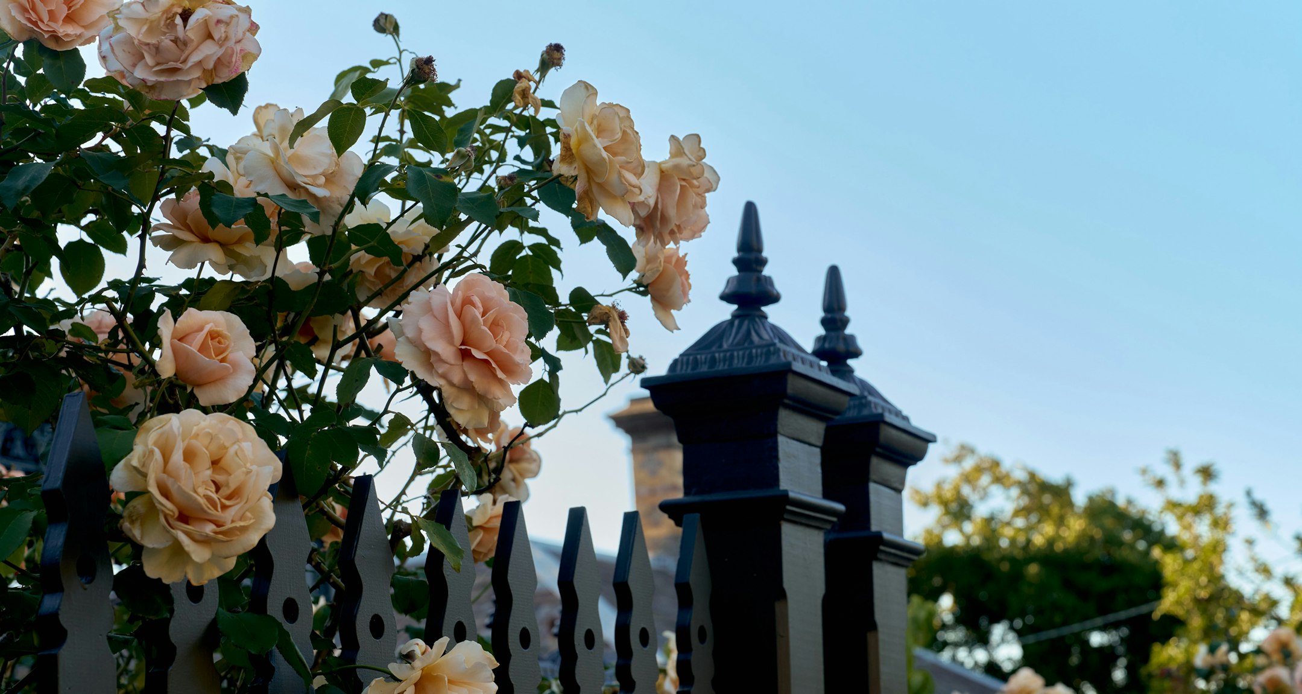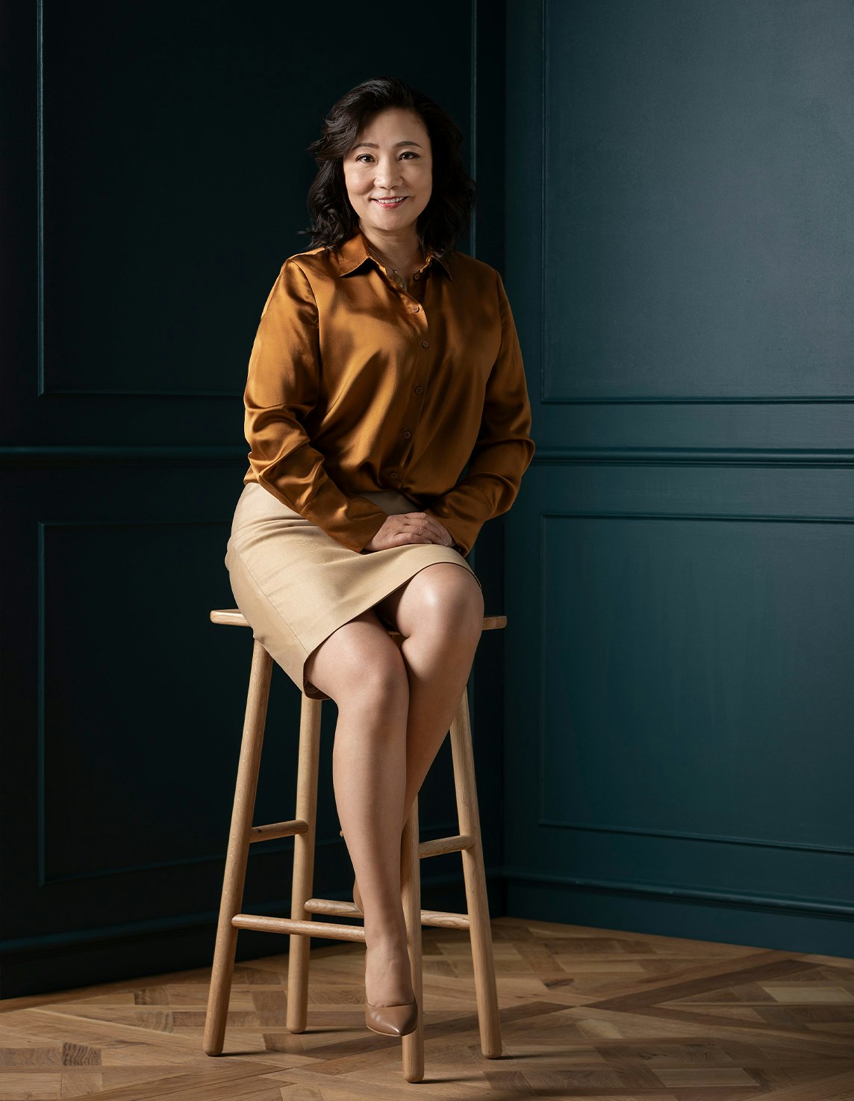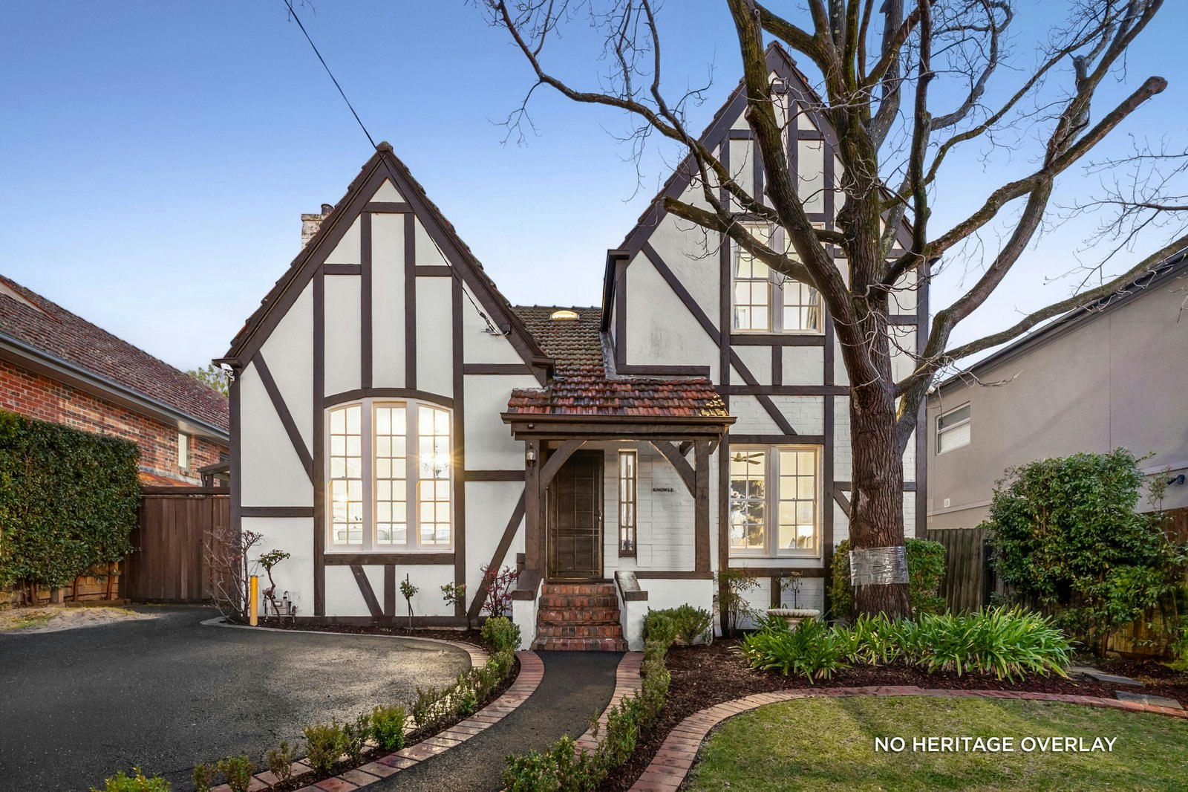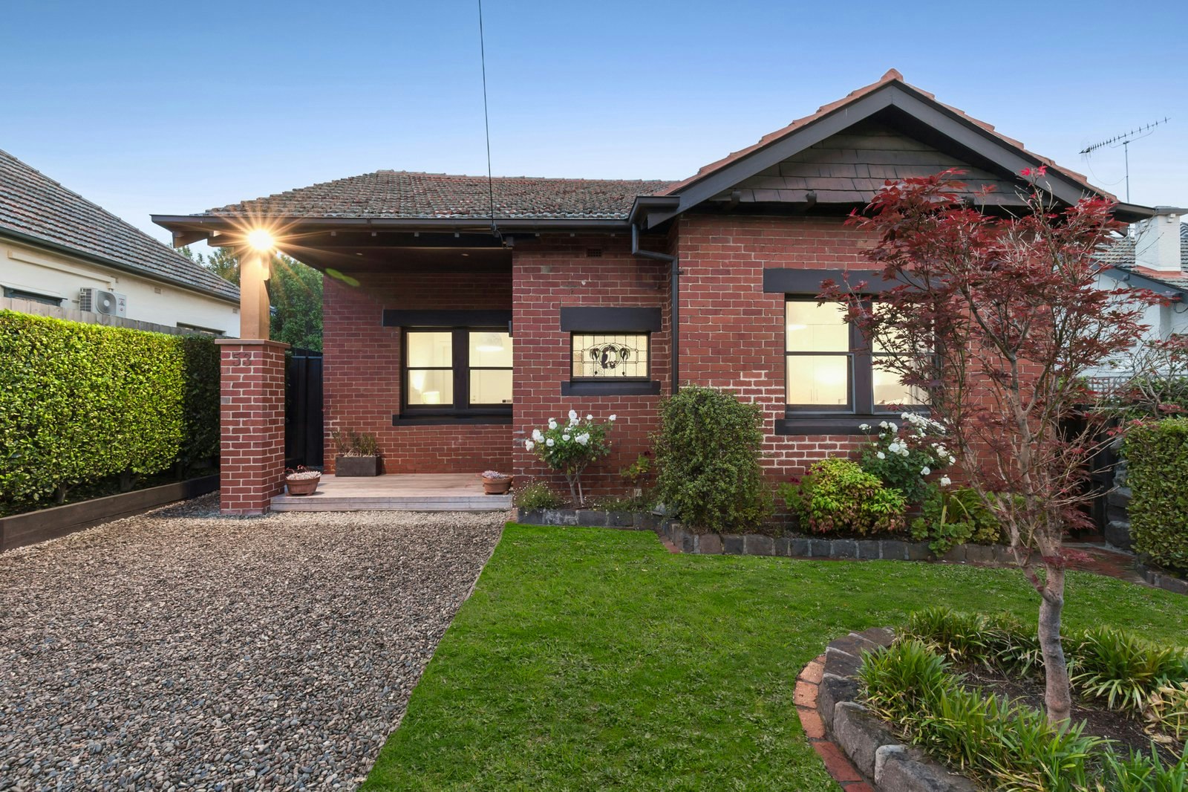Sold7 Carlyle Crescent, Mont Albert
An Elevated Family Lifestyle on 1075sqm (approx.)
No Heritage Overlay!
Exuding classical elegance this Architect designed contemporary Federation-style brick family residence combines the best in traditional features with attention to detail meeting today’s modern family lifestyle requirements. Gracing a magnificent deep garden allotment with lush terraced gardens and leafy outlooks from an elevated position overlooking Mont Albert Park. The character of the home is enhanced by high roof lines, a timber fretwork wrap-around verandah and internally high, decorative ceilings and cornices and bay windows.
The luxurious sense of unexpected space, flowing floor-plan, and flexible living areas is immediately apparent on entry. The flowing interior over two levels features a wide hallway opening to a formal sitting room and dining room, downstairs main bedroom with a WIR and ensuite. A further three family bedrooms with built-in robes and student desks are located upstairs alongside a family bathroom, retreat and study area plus tree-top views to the northern ranges. The expansive family domain provides lovely vistas of the rear garden framed by two tall Silver Birch trees and the solar heated resort-style pool and spa. Incorporating a stylishly appointed kitchen equipped with granite bench tops, a WIP and premium Asko and St George appliances plus an adjacent study/home office and large laundry with a sewing/computer station and WC. Flowing to a wide paved alfresco dining area – offering wonderful facilities for indoor/outdoor entertaining and family relaxation. Other desirable attributes include a video intercom, ducted heating and vacuum, OFPs (sitting room), R/C air conditioners (family room and retreat), fully tiled bathrooms, surround sound, ample internal storage, garden sprinklers, a remote double garage and workshop/storeroom.
For families the home is conveniently located a moment from Mont Albert Primary School; enhanced by easy access to Whitehorse Road shops and cafes as well as trams servicing some of Melbourne’s finest schools, minutes from Balwyn Plaza shops, close to Westfield Doncaster, parklands including Gawler Chain tracks and an array of Box Hill amenities. Also with quick access to the Eastern Freeway it offers a sought after environment for total family enjoyment.
Land size: 1075sqm approx. with
Enquire about this property
Request Appraisal
Welcome to Mont Albert 3127
Median House Price
$2,459,750
4 Bedrooms
$2,410,000
5 Bedrooms+
$1,652,500
Mont Albert, situated just 12 kilometres east of Melbourne's CBD, is a suburb known for its leafy streets, grand heritage homes, and prestigious environment.























