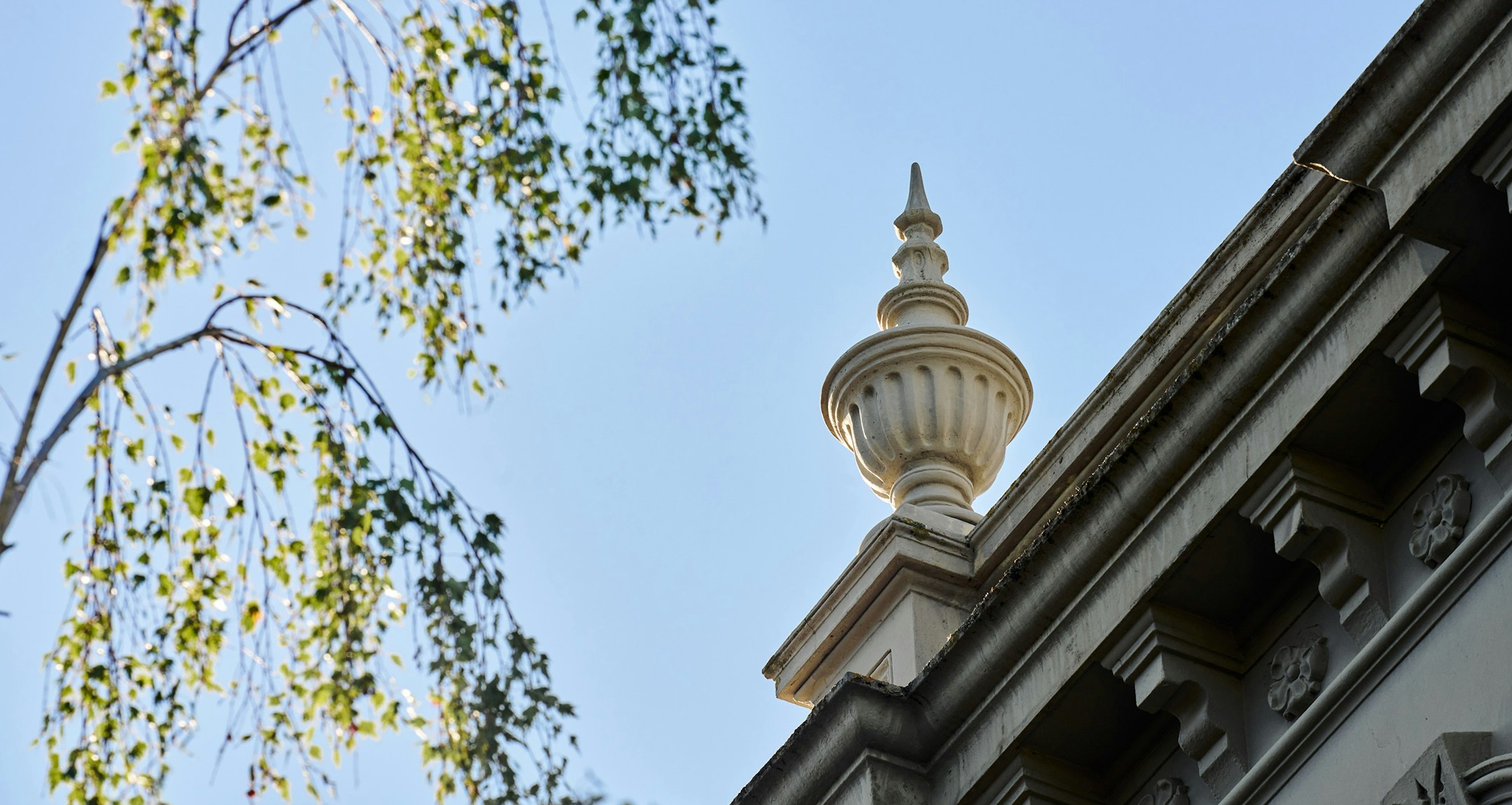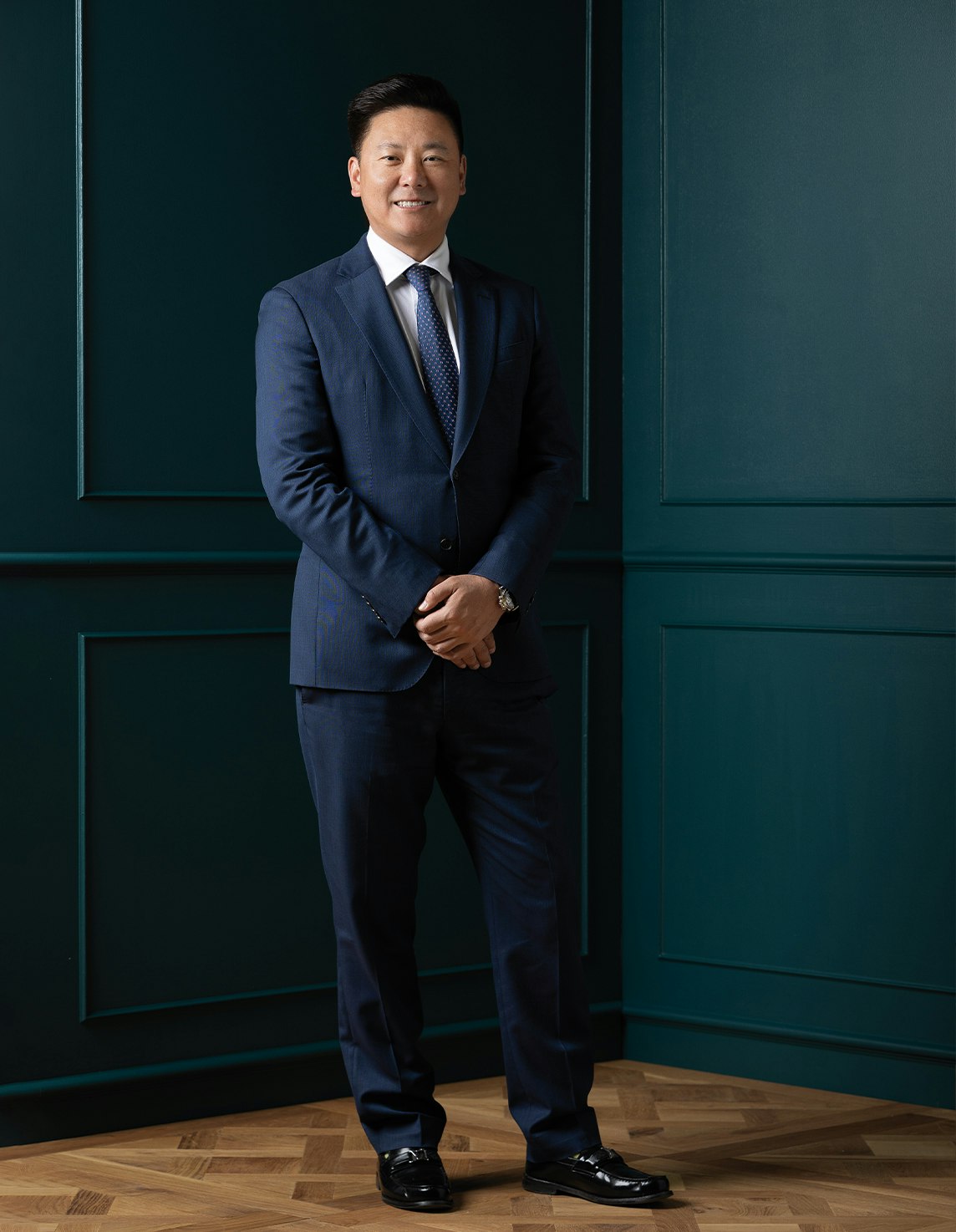Sold7 Alpha Street, Balwyn North
Art Deco Classic, in the Zone, on Incredible Land
Exquisitely charming on an incredible north-facing allotment in the highly coveted Balwyn High School zone, this classical, circa 1950, red brick, Art Deco classic is a beautifully presented, five bedroom residence for today whilst offering some exciting possibilities for forward-thinking investors. Rich in character, the home is exclusively positioned within metres of Greythorn Park, with a compelling promise for a big bright future.
Appointed with stone bench tops and premium stainless steel appliances, the kitchen / meals flows easily to a generous north-facing deck that allows you to sit and ponder the extraordinary possibilities presented by its enormous backyard. Meanwhile, a semi-attached dining and living room flows easily to a lounge room that is warmed by an electric fireplace and offers plenty of zones for the family to gather and also to find some sanctuary.
The master bedroom is particularly impressive with an ensuite, walk-in robes and direct access to the rear deck, while the remaining bedrooms are also appointed with built-in robes. A heritage-style bathroom tastefully reveals black-and-white tiling, a claw-style bath and a leadlight window to complement the home's warm Deco charm.
With gas ducted heating, air conditioning, decorative ceilings, dappled Deco plasterwork and attractive hardwood flooring, the home also features a double garage with a semi-attached games / rumpus room for hours of family fun.
Aside from its coveted Balwyn High School zoning and proximity to Greythorn Park, this exclusive location is convenient to Greythorn Primary School, shops and cafes at Greythorn Village and Belmore Rd, while Westfield Doncaster is just a few minutes away by car.
Land size: 1,043sqm approx.
Enquire about this property
Request Appraisal
Welcome to Balwyn North 3104
Median House Price
$2,265,000
2 Bedrooms
$1,877,499
3 Bedrooms
$1,998,667
4 Bedrooms
$2,306,667
5 Bedrooms+
$2,925,833
Balwyn, located about 10 kilometres east of Melbourne's CBD, is a suburb within the City of Boroondara known for its picturesque streets, grand Edwardian and Georgian homes, and high-quality lifestyle.















