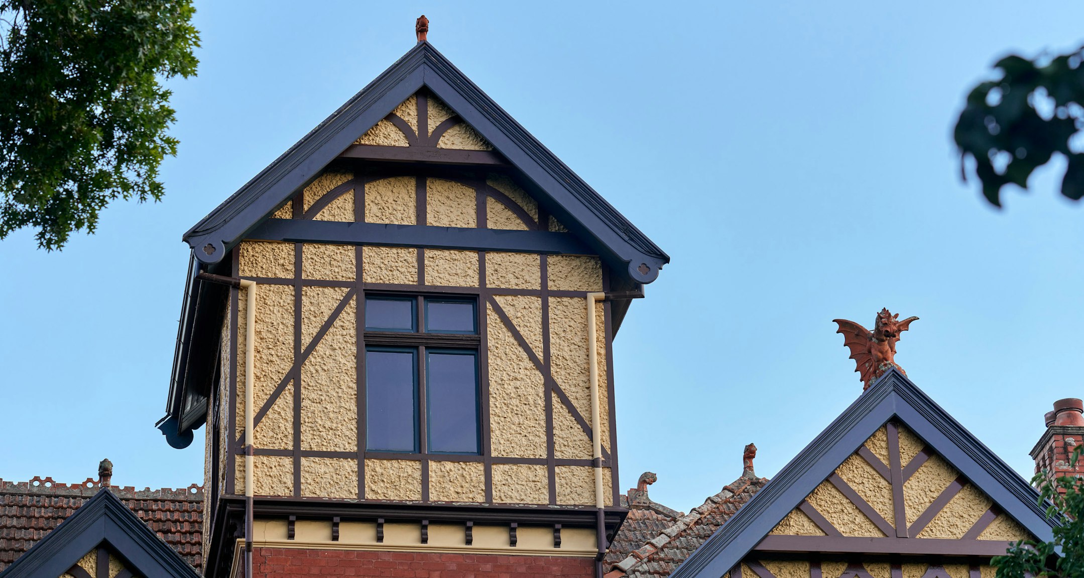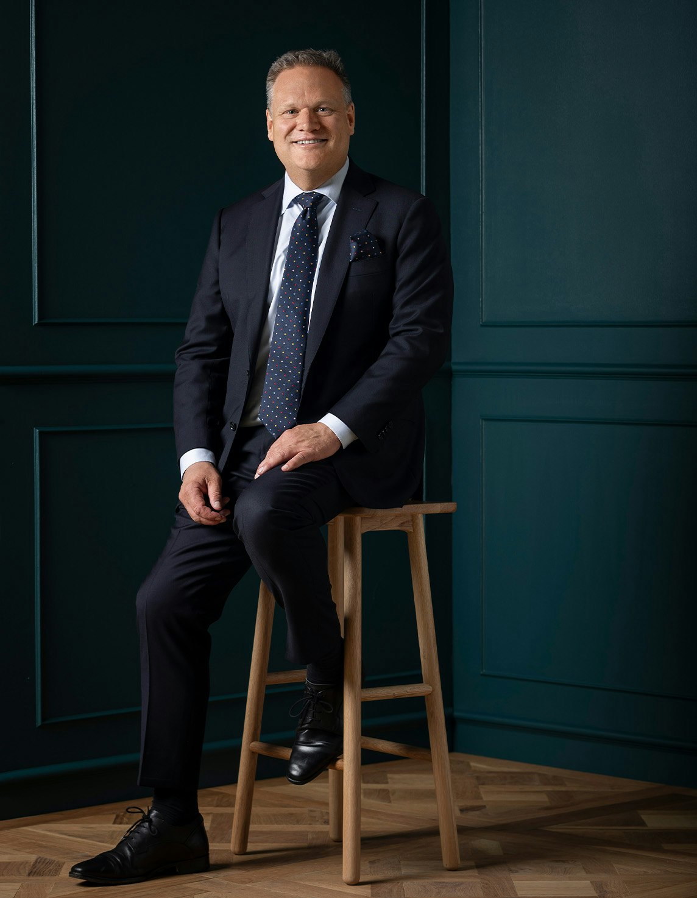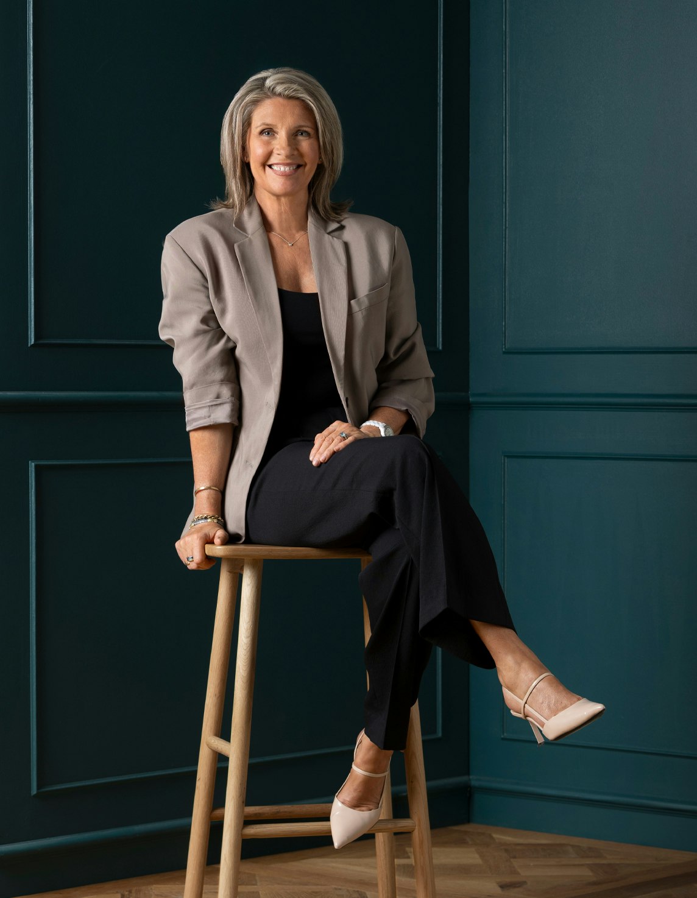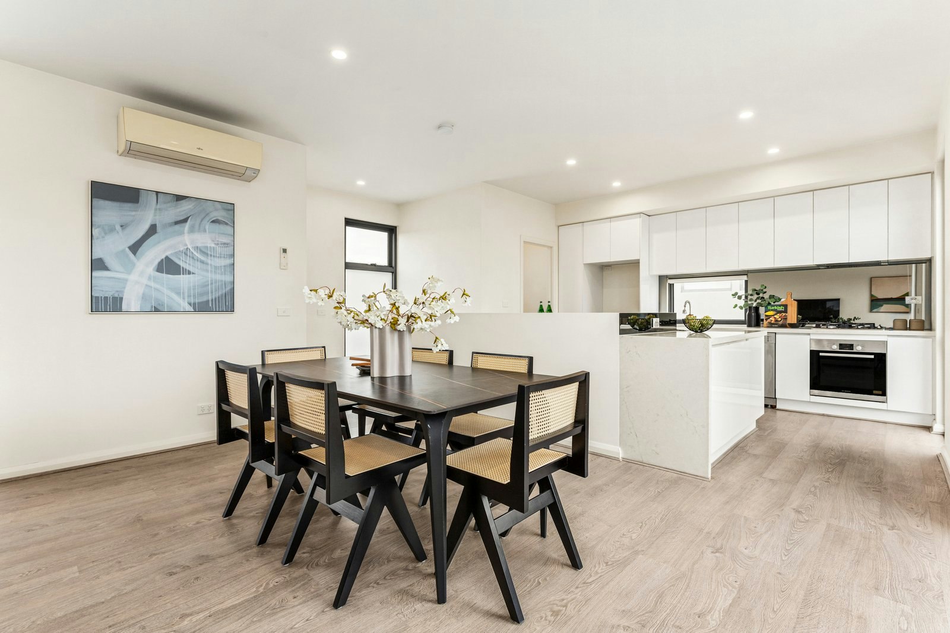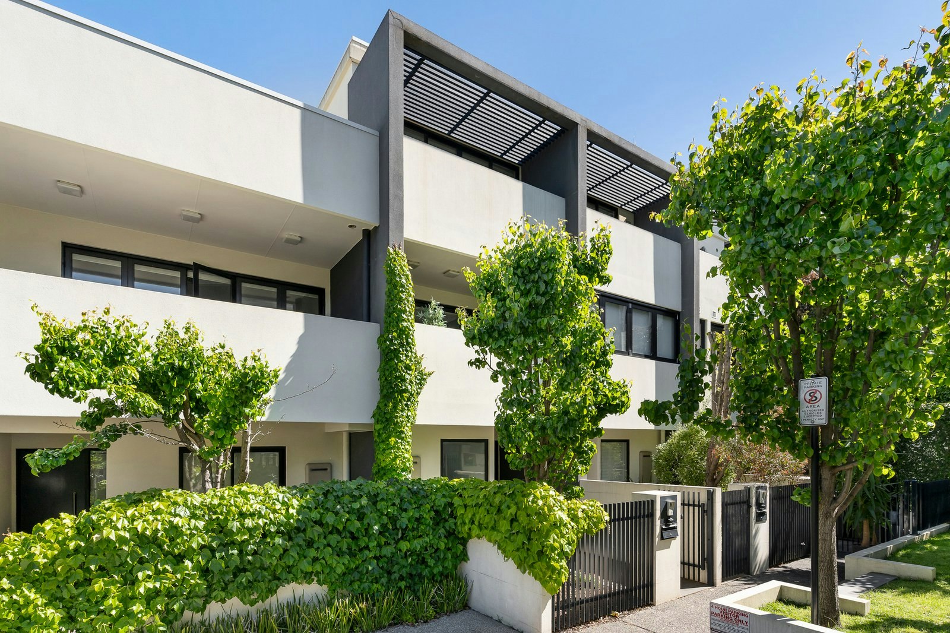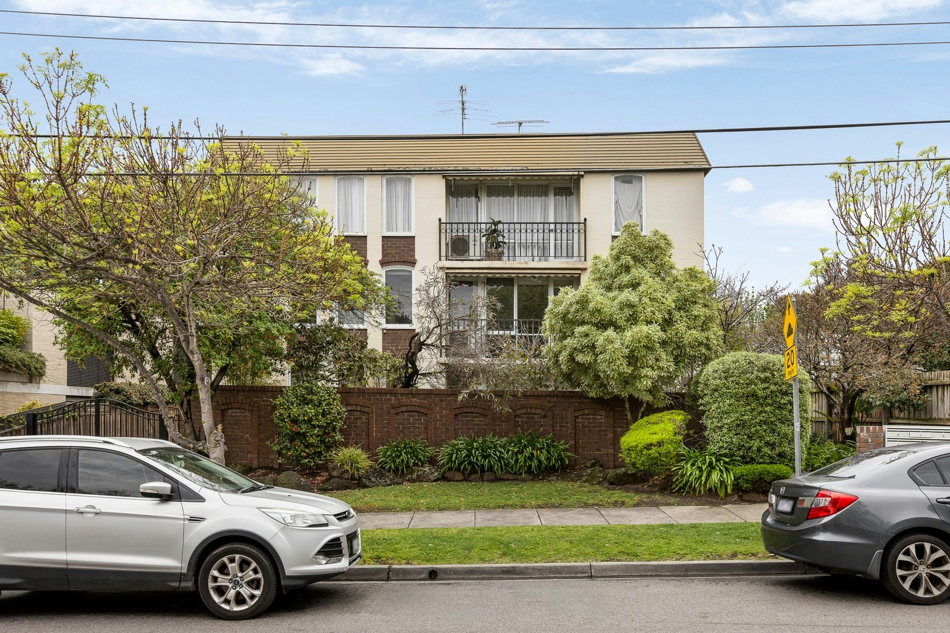Sold7/13 Grandview Grove, Hawthorn East
Tranquillity, Style and Space in a Tree-lined Precinct
Framed by a picturesque oak tree-lined streetscape, this captivating executive residence, one of only seven in a quiet boutique enclave-delivers sensational low-maintenance living across spacious, sunlit, and stylishly refurbished interiors.
Engineered oak floors flow through the entrance hall, superb modern kitchen with stainless steel appliances, and the generously proportioned living and dining area. Streaming with year-round northern light through full-width glass, the living space opens to a private north-facing courtyard beneath the lush foliage of a majestic oak tree.
Downstairs features the added luxury of underfloor heating, ensuring comfort throughout the cooler months, while a garage with direct access to the courtyard provides effortless convenience.
Upstairs, natural light enhances the main bedroom with built-in robes and a designer ensuite, complemented by two additional robed bedrooms, a stylish bathroom, and a fitted study nook.
In a prized location close to Camberwell Junction’s renowned shopping and dining precinct, Auburn and Camberwell stations, trams, prestigious schools, and Rathmines Reserve, it includes RC/air-conditioning, ceiling fans, powder room, laundry, and ample storage.
Vendor Advocate Tim Picken 0419 305 802
Enquire about this property
Request Appraisal
Welcome to Hawthorn East 3123
Median House Price
$2,536,000
2 Bedrooms
$1,537,833
3 Bedrooms
$2,114,166
4 Bedrooms
$2,933,334
5 Bedrooms+
$4,051,667
Situated 7 kilometres east of Melbourne's centre, Hawthorn East offers a coveted mixture of greenery, historic charm, and modern amenities that cater to a wide range of preferences and lifestyles.
