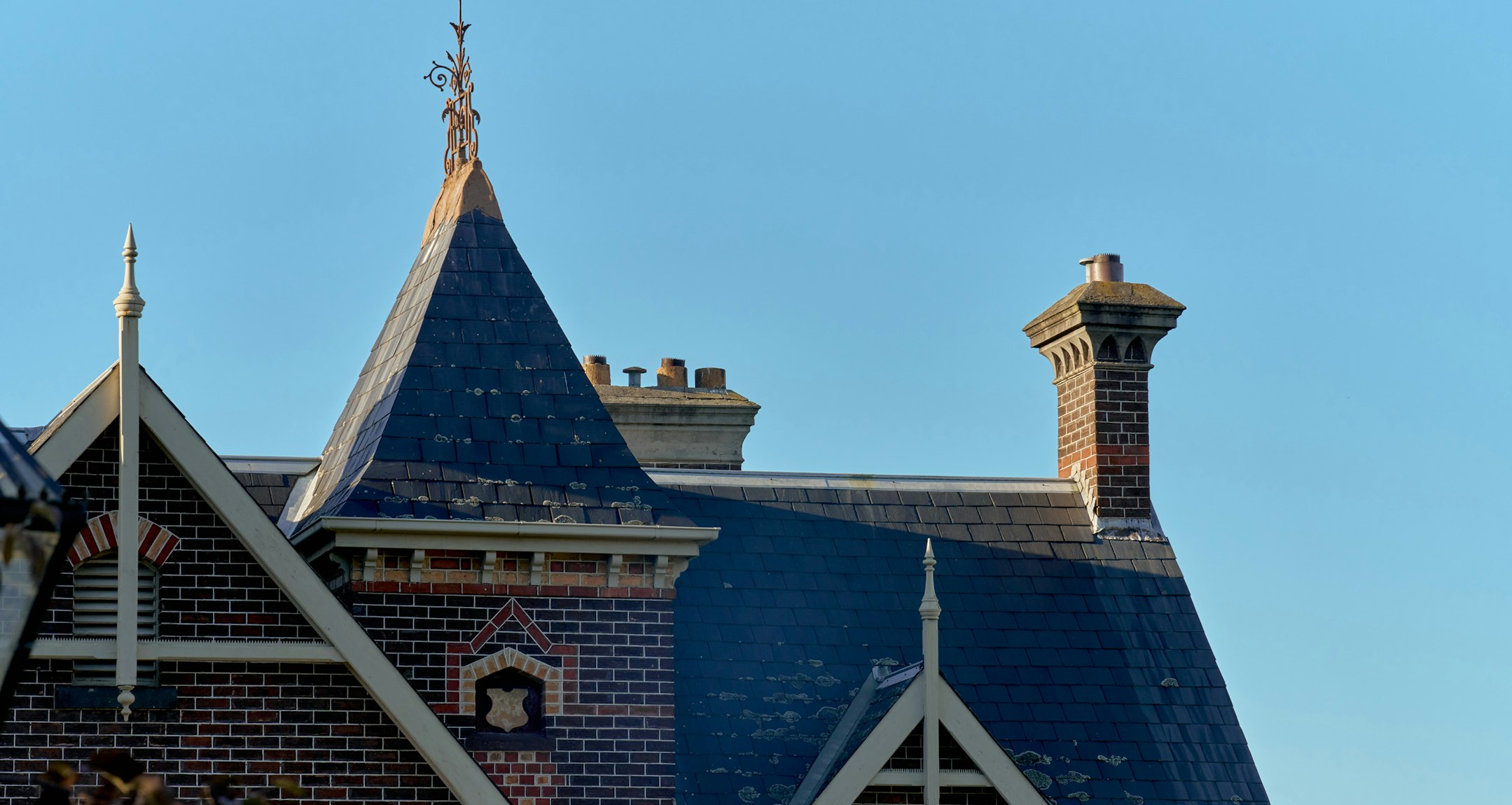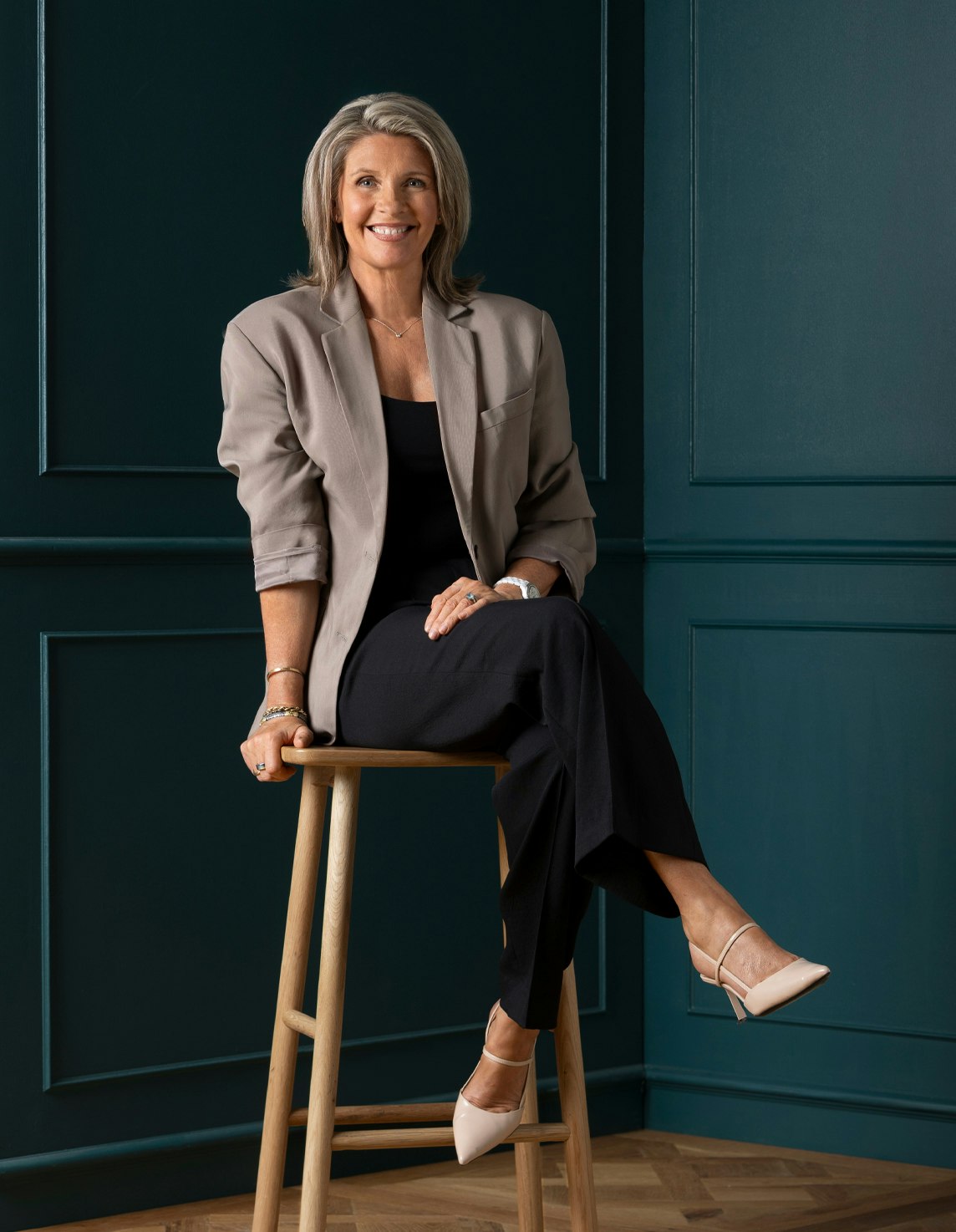Sold7/12-14 Auburn Road, Hawthorn
"Evion" - Refined Luxury
Impressively showcasing contemporary European elegance, lavish proportions, superior quality and picturesque city views, this stunning boutique residence in the elite "Evion" delivers lock up and leave luxury without any sense of compromise.
Rich oak herringbone parquetry floors flow through the entrance hall to a palatial open plan living and dining room where elevated ceilings enhance the scale and western light illuminates every inch. Stacking glass sliders open to a broad west-facing terrace offering wonderful al fresco entertaining options and city views through the leafy surrounds. Featuring waterfall Calacatta marble benches, the gourmet kitchen is appointed with Miele appliances including a coffee maker. The main bedroom with opulent ensuite, spa-bath, fitted robes and west-facing balcony occupies its own wing set apart from two additional double bedrooms with robes and a stylish bathroom.
Perfectly positioned just a short walk to Auburn Village's cafes and shops, Auburn station, Glenferrie Rd shops, cinemas and restaurants and a plethora of elite schools, it includes lift access, alarm, video intercom, heating/cooling, powder room, laundry, ample storage and basement car-space.
Enquire about this property
Request Appraisal
Welcome to Hawthorn 3122
Median House Price
$2,920,000
2 Bedrooms
$1,418,750
3 Bedrooms
$2,253,500
4 Bedrooms
$3,775,000
5 Bedrooms+
$4,670,000
Hawthorn, approximately 6 kilometres east of Melbourne’s CBD, is an affluent and vibrant suburb known for its rich history, beautiful parks, and prestigious educational institutions.

















