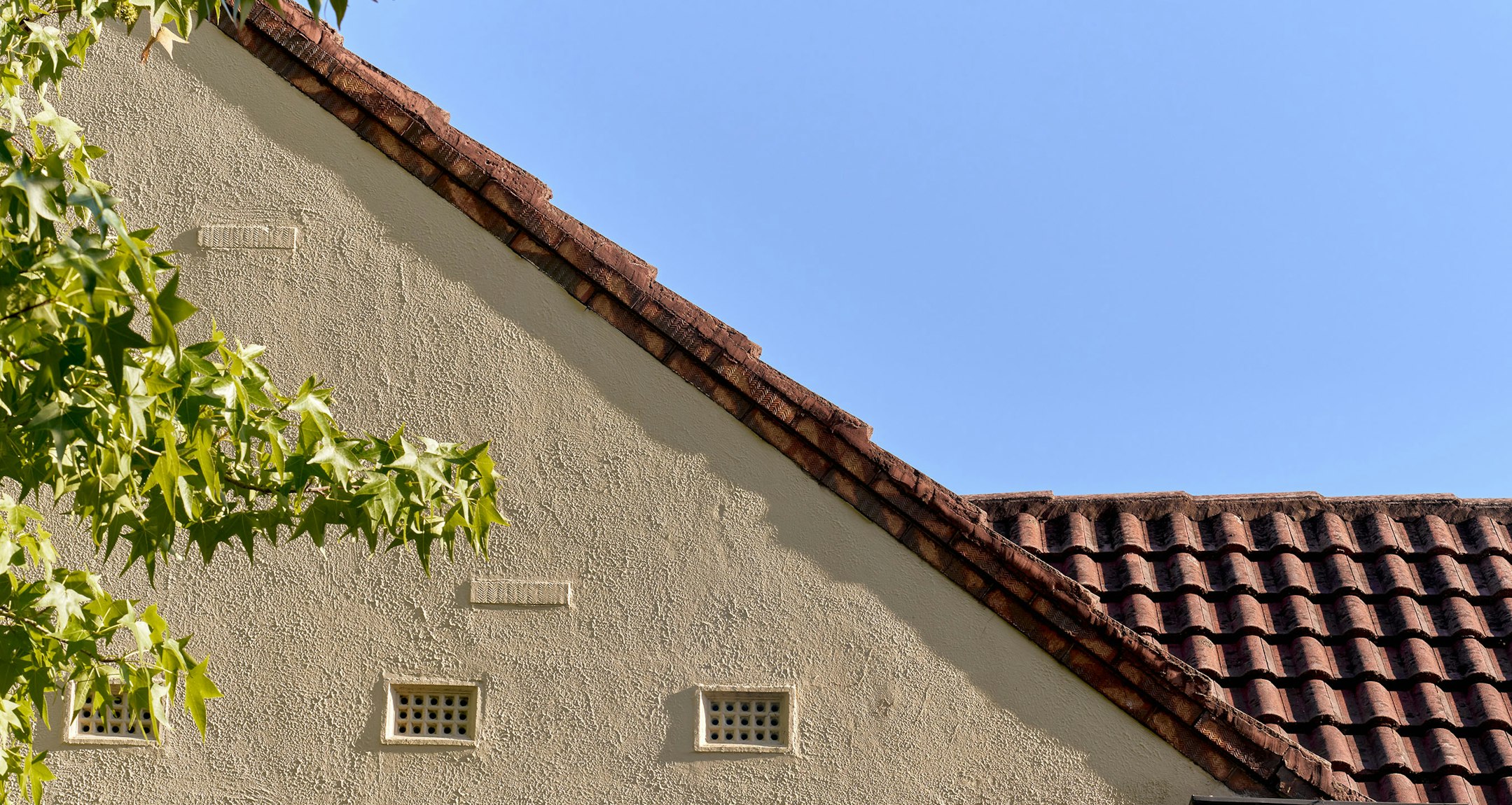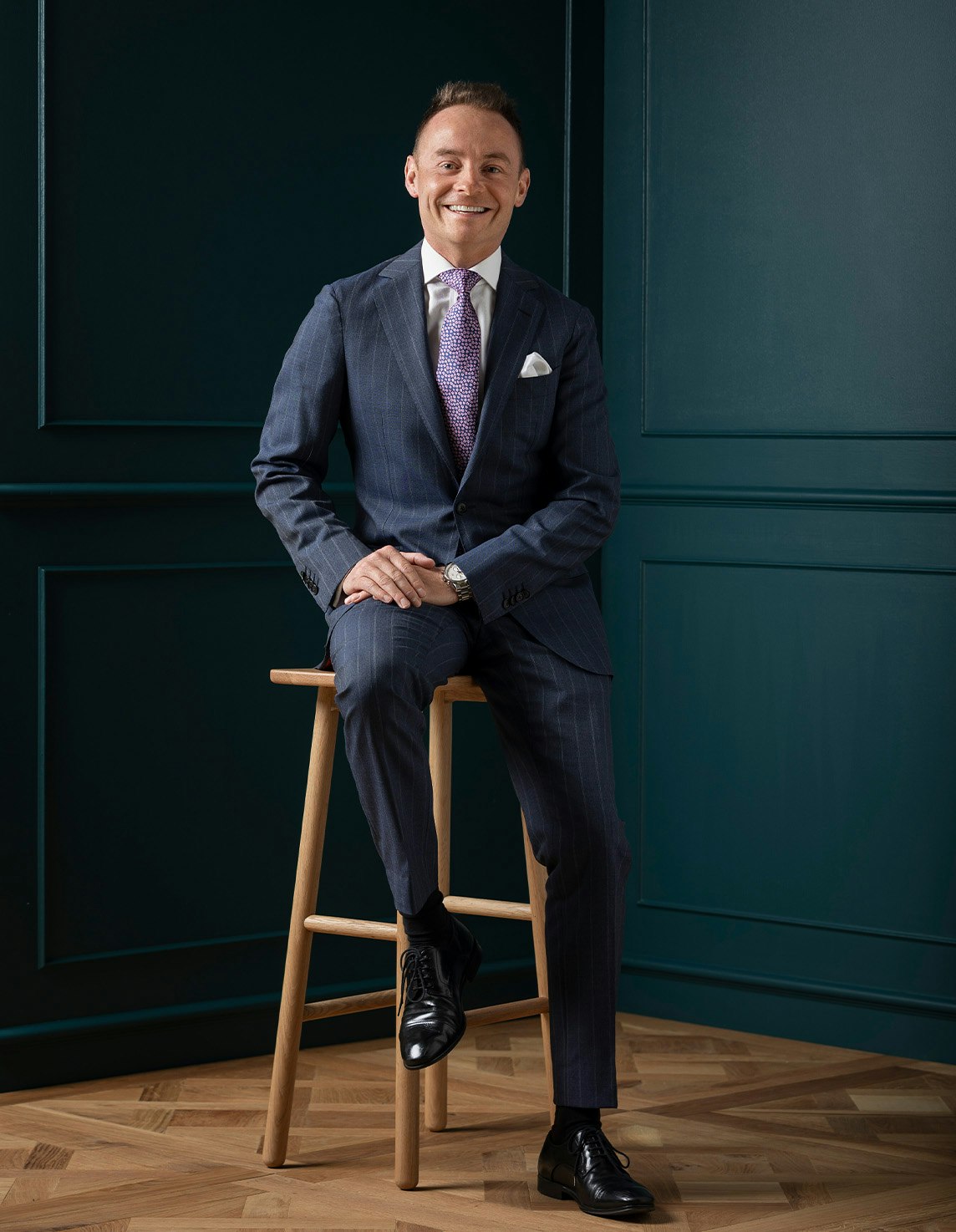Sold69a Munro Avenue, Ashburton
Peerless Luxury and Design on the Park
The inspired design by Zeno Entity Architects, lavish finishes and over-sized proportions that define this spectacular near new contemporary residence create a luxurious, state of the art family domain directly opposite Watson Park.
Striking statements in style are evidenced by a double height void in the entrance hall, floating timber stairs, ultra high ceilings and the use of American oak, travertine and marble throughout. The exceptionally spacious open plan living and dining room incorporates a premium Smeg kitchen boasting black marble and stone benches and a fully equipped butler's pantry. Huge glass sliders reveal a private landscaped northeast garden with travertine terrace. A versatile second main bedroom with travertine en-suite/bathroom and built in robes is conveniently placed downstairs. A large retreat upstairs separates two additional bedrooms with walk in robes and travertine bathroom from the main bedroom suite featuring opulent travertine en-suite with freestanding bath, fitted robes and a wide balcony overlooking the park.
An enviable location near schools, Gardiners Creek, freeway access and Ashburton Village and additional inclusions such as heating and cooling, alarm, video intercom, laundry and internally accessed double garage further enhances the appeal.
Enquire about this property
Request Appraisal
Welcome to Ashburton 3147
Median House Price
$1,850,667
3 Bedrooms
$1,615,000
4 Bedrooms
$2,161,666
5 Bedrooms+
$2,166,501
Ashburton, situated about 12 kilometres southeast of Melbourne's CBD, is a suburb that seamlessly merges its historical origins with modern living and a dynamic real estate market.














