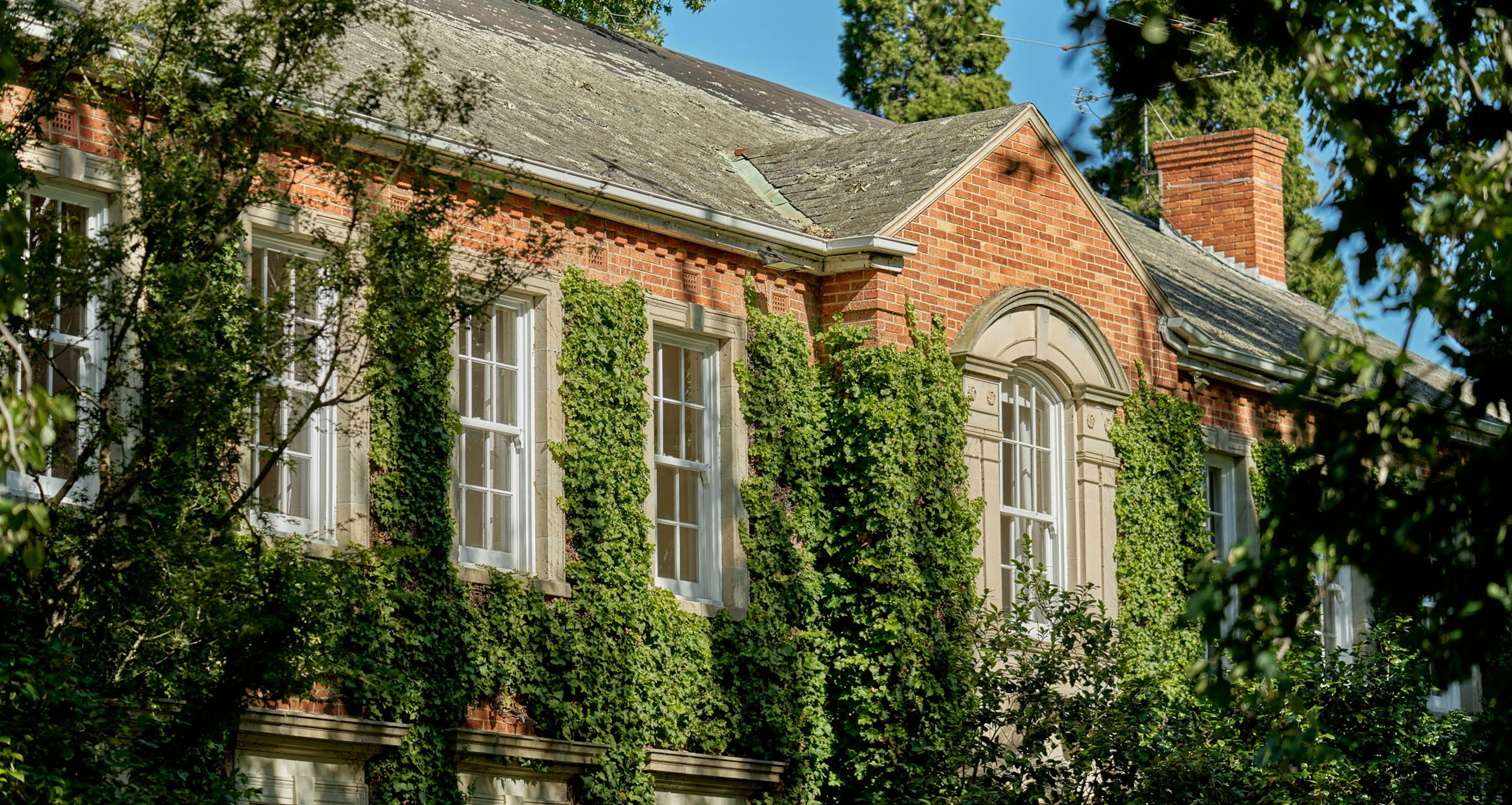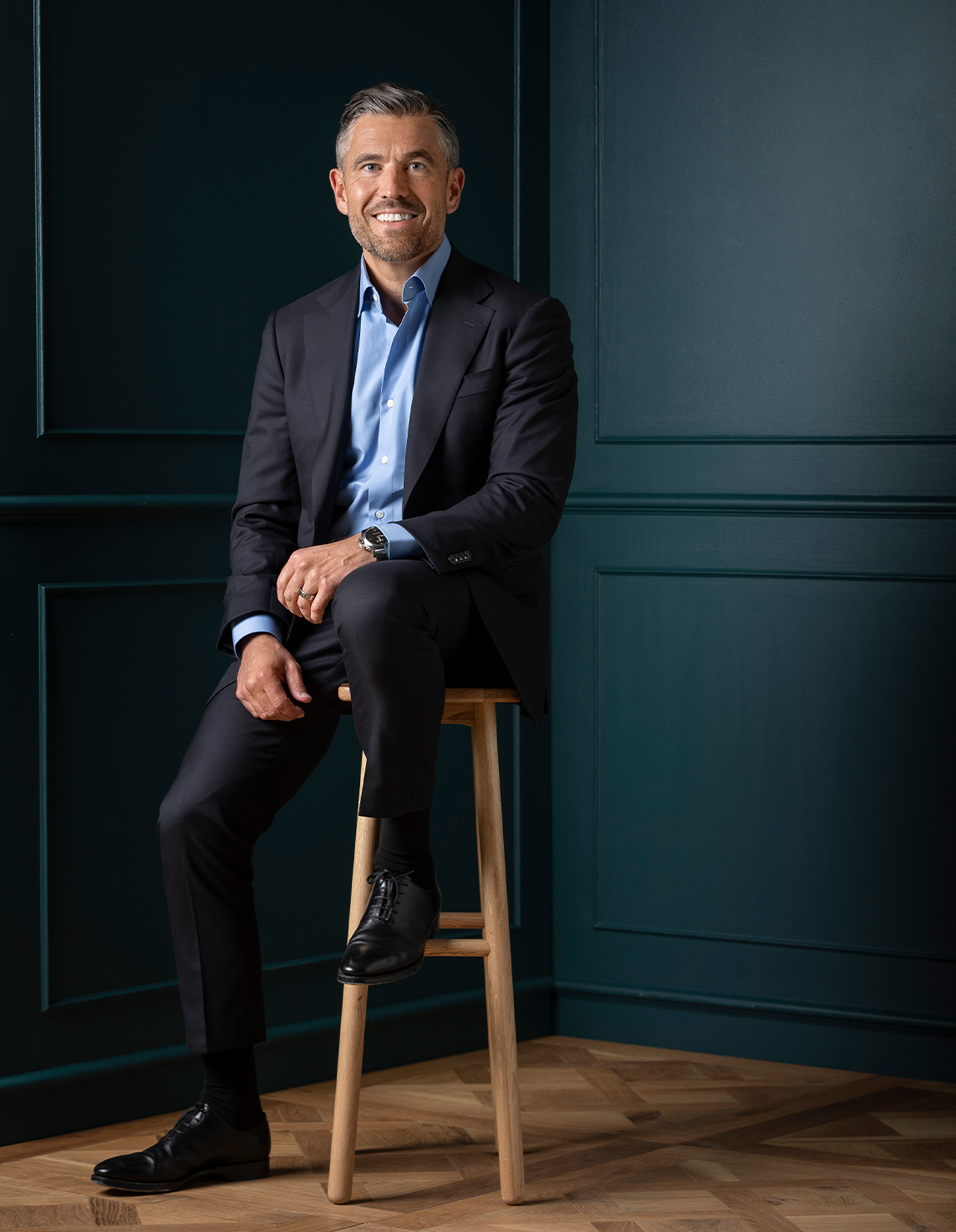Sold680 Orrong Road, Toorak
Brand New 3 Level Family Residence
1 of 23
- A professional collaboration by Ravida Homes, Blight, Blight & Blight Architecture and Jack Merlo Landscape.
- Classical design that reflects the finest in European architecture. A bespoke and distinctly French-inspired palette of oak, marble and aged bronze is highlighted throughout.
- Expansive reception hall with 7.5m high ceilings and curved staircase as centrepiece. 3.5m ceilings throughout on ground floor with 3m ceilings on first floor.
- 1,050sqm of living space internally. (approx.) (113sq)
- 7 car basement
- Land size 815sqm. (approx.)
- Oversized bedrooms with plenty of storage.
- Pool, 800+ bottle wine room, huge rumpus/gym, al-fresco dining with adjustable vergola roof, open fireplace & built-in BBQ.
- Fully automated, self-cleaning swimming pool
- State-of-the-art kitchen with marble benches and top-of-the-range appliances.
- Also appointed with security system, heating/cooling, 7th bathroom, powder-room, 2 laundries, irrigation, auto gates and ample storage.
- Walking distance from Toorak village, Hawksburn village, Beatty avenue and some of the best schools & parks in Victoria.
Enquire about this property
Request Appraisal
Welcome to Toorak 3142
Median House Price
$4,632,500
3 Bedrooms
$3,625,000
4 Bedrooms
$6,040,000
5 Bedrooms+
$11,772,000
Toorak, an emblem of luxury and prestige, stands as Melbourne's most illustrious suburb, located just 5 kilometres southeast of the CBD.





























