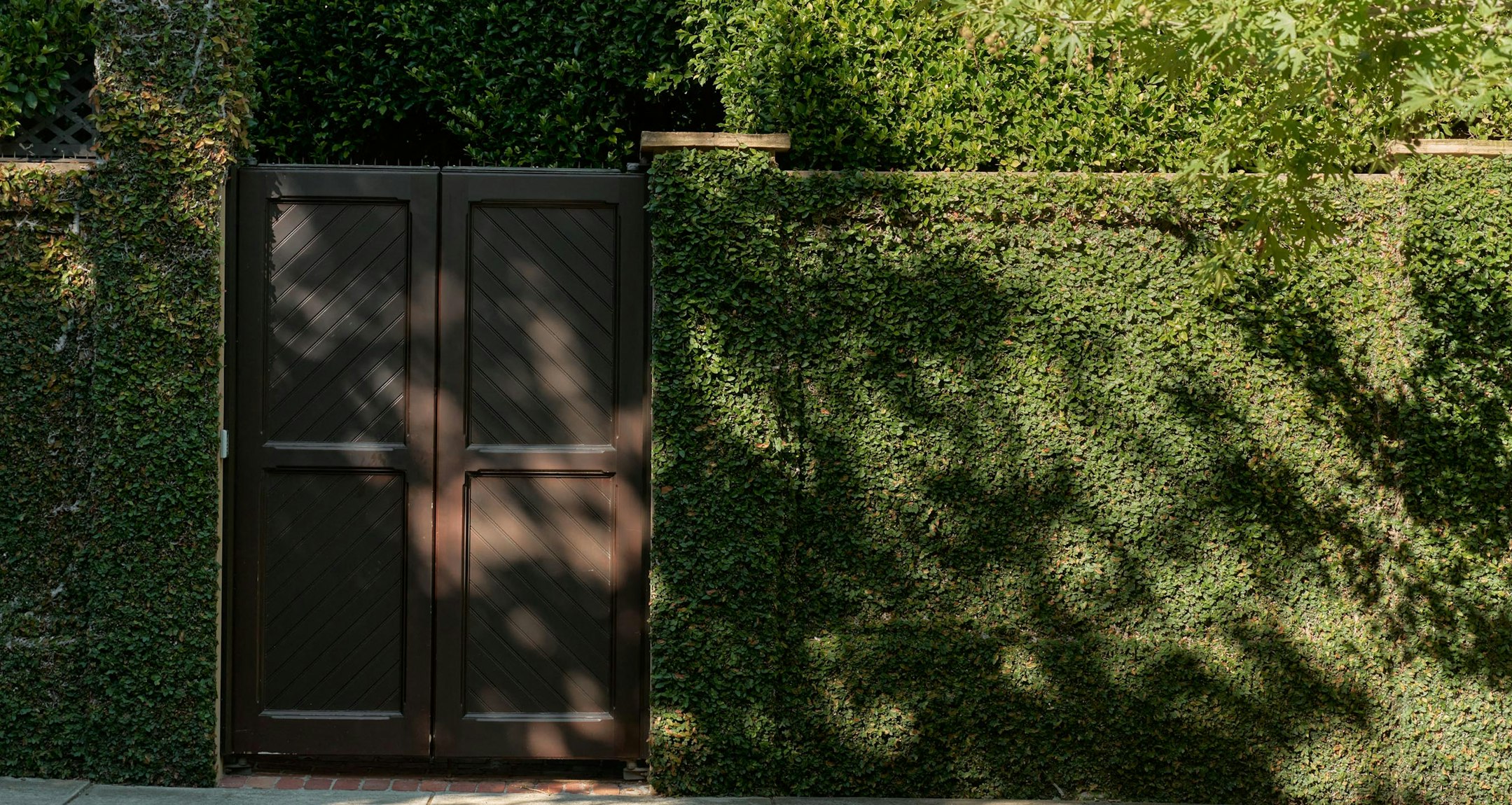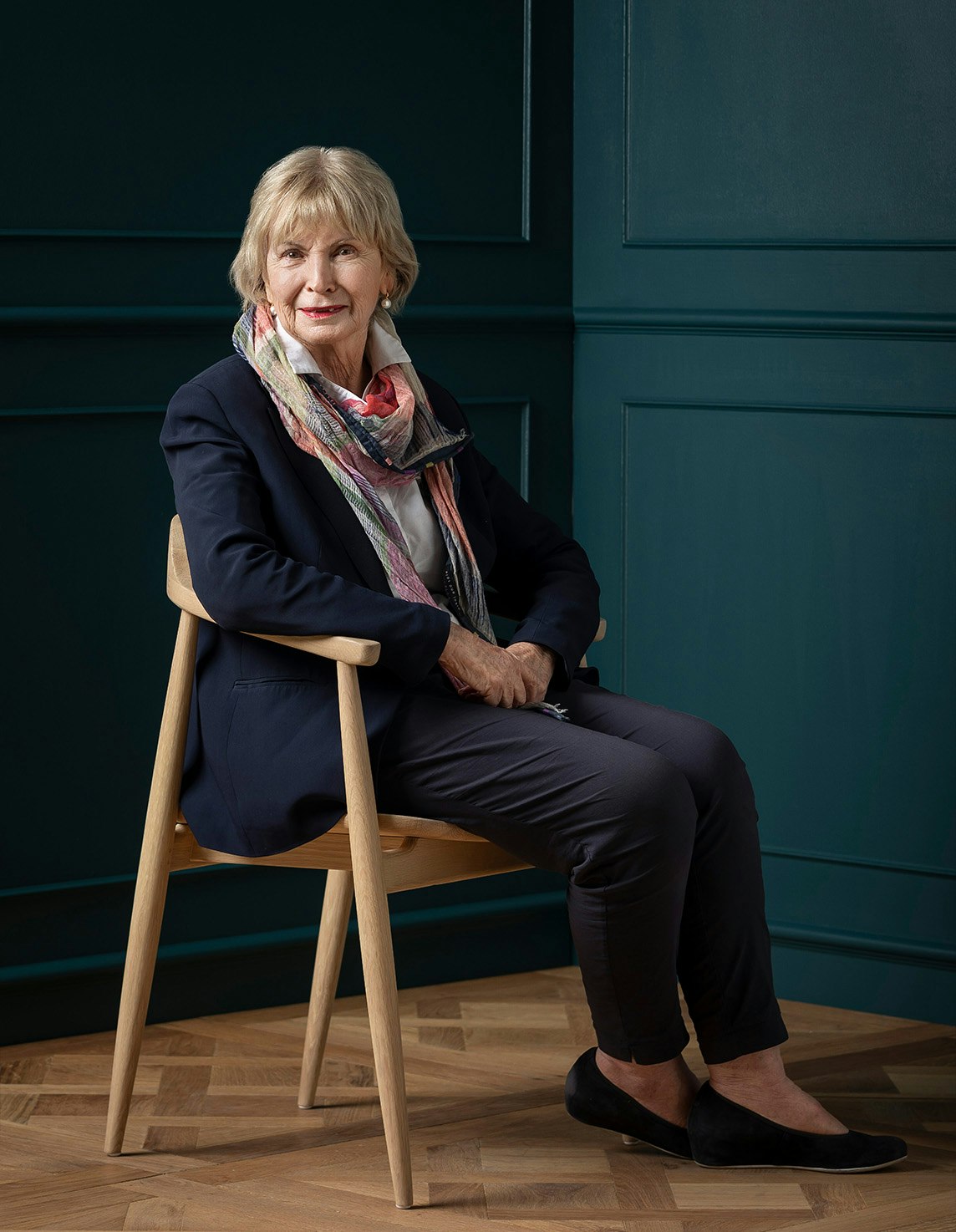Sold67 Hope Street, South Yarra
Desirable Style, Domain Prestige
In the exclusive Domain Precinct, this brilliantly renovated and extended Victorian residence provides a sophisticated inner urban lifestyle walking distance to the Royal Botanic Gardens, Fawkner Park, elite schools, the new Anzaac station and the enviable selection of restaurants and cafes on Domain Road.
Ultra-high ceilings amplify the sense of space through the wide arched hallway, beautiful main bedroom with robes and a designer en suite, two additional double bedrooms with robes and a stylish bathroom with freestanding bath and separate powder-room. Cleverly utilizing the entire breadth of the block, the exceptionally spacious (7m wide) open plan living and dining room features 3.2m ceilings, a gas log fire, clerestory windows and oak floors. The gourmet kitchen area is appointed with stone benches, a Smeg oven and fitted study nook. Full height sliding glass stackers open the living completely to a private northwest facing landscaped garden courtyard with extensive bluestone paving.
With a coveted lifestyle at the doorstep, it also includes an alarm, designer lighting, panel heating, RC/air-conditioning and a Euro-laundry
Enquire about this property
Request Appraisal
Welcome to South Yarra 3141
Median House Price
$2,006,667
2 Bedrooms
$1,322,667
3 Bedrooms
$2,253,333
4 Bedrooms
$3,558,333
5 Bedrooms+
$5,375,000
South Yarra, an iconic Melbourne suburb, is renowned for its sophisticated charm, merging high-end retail, exquisite dining, and vibrant nightlife with green spaces.
















