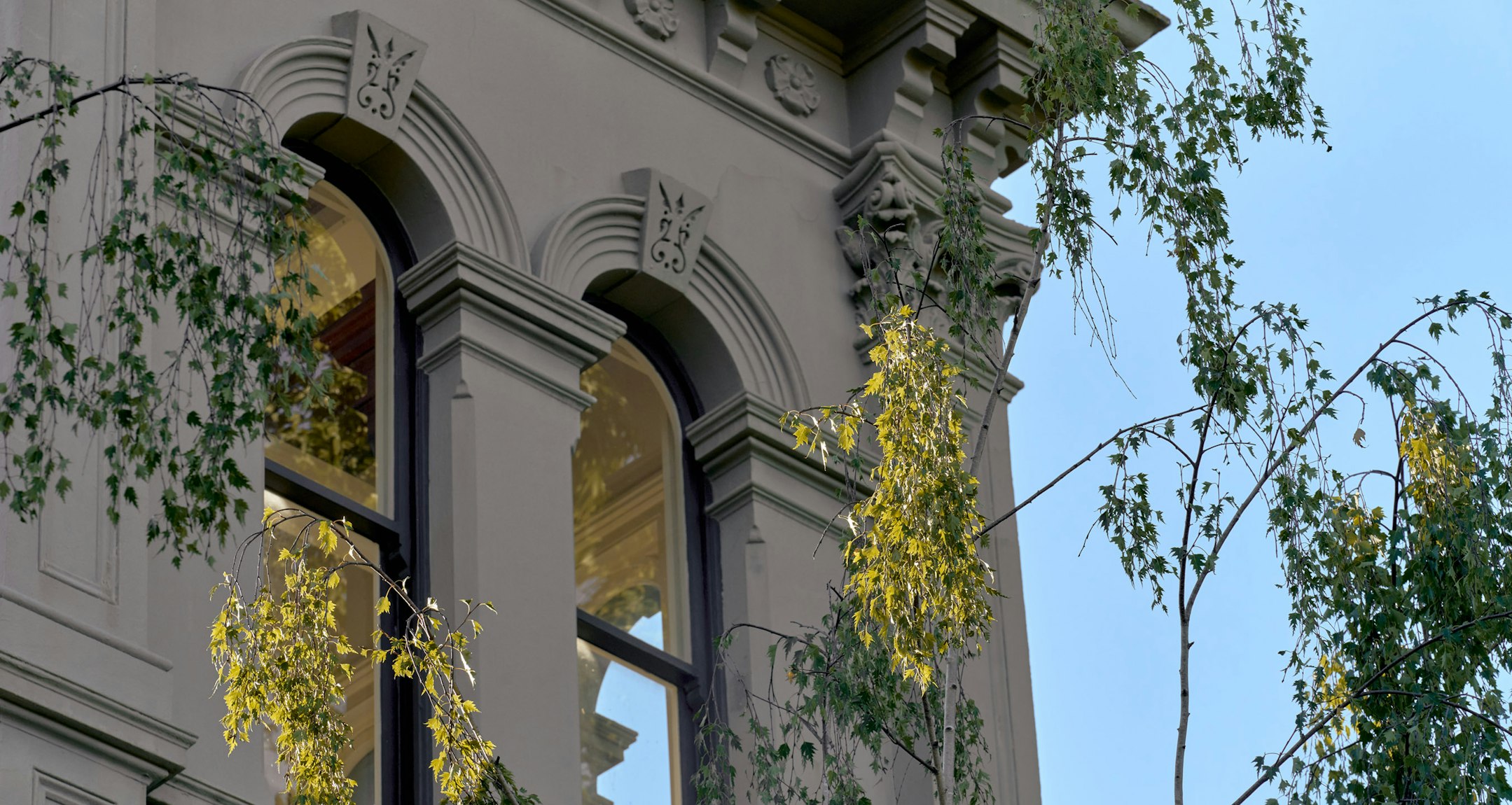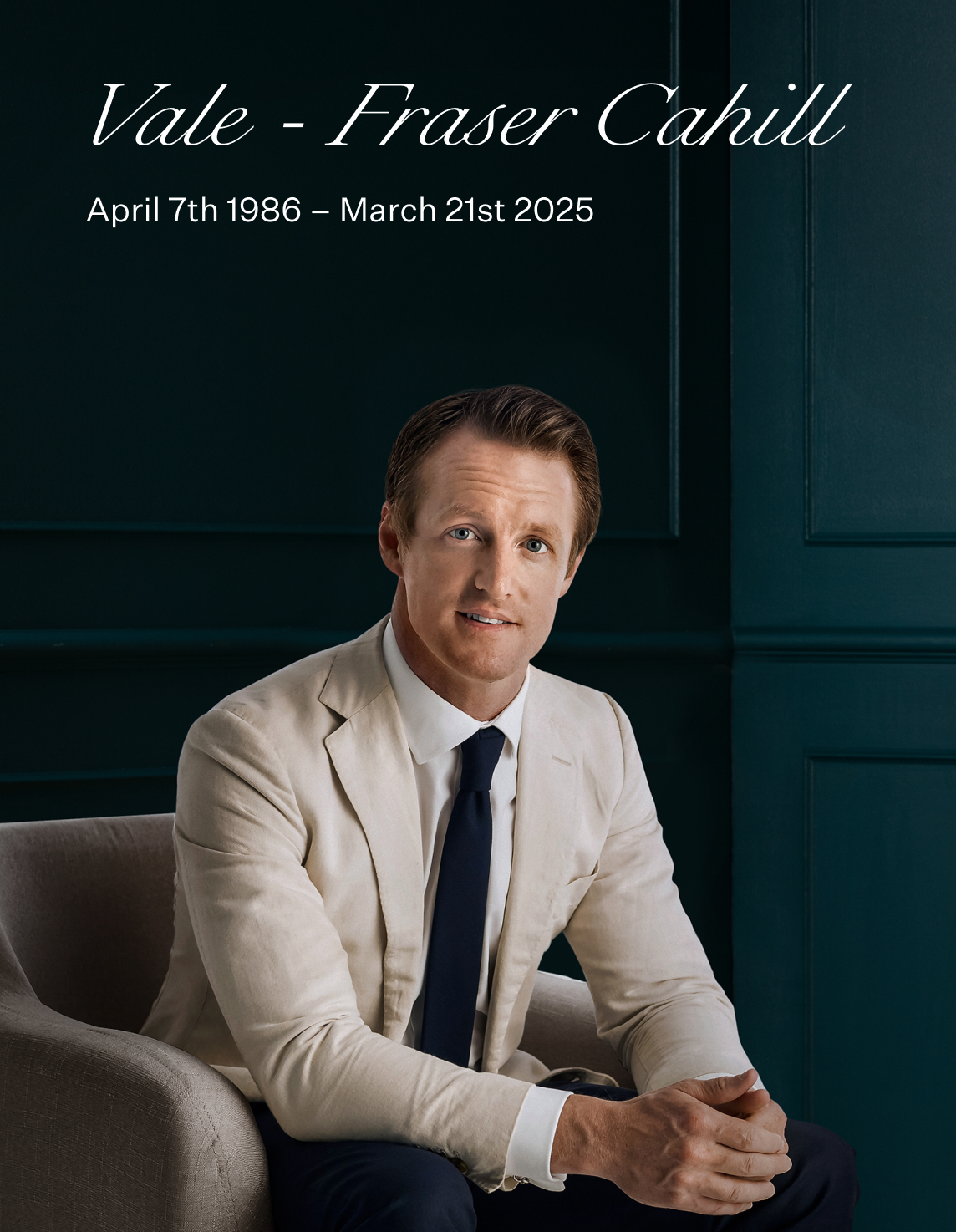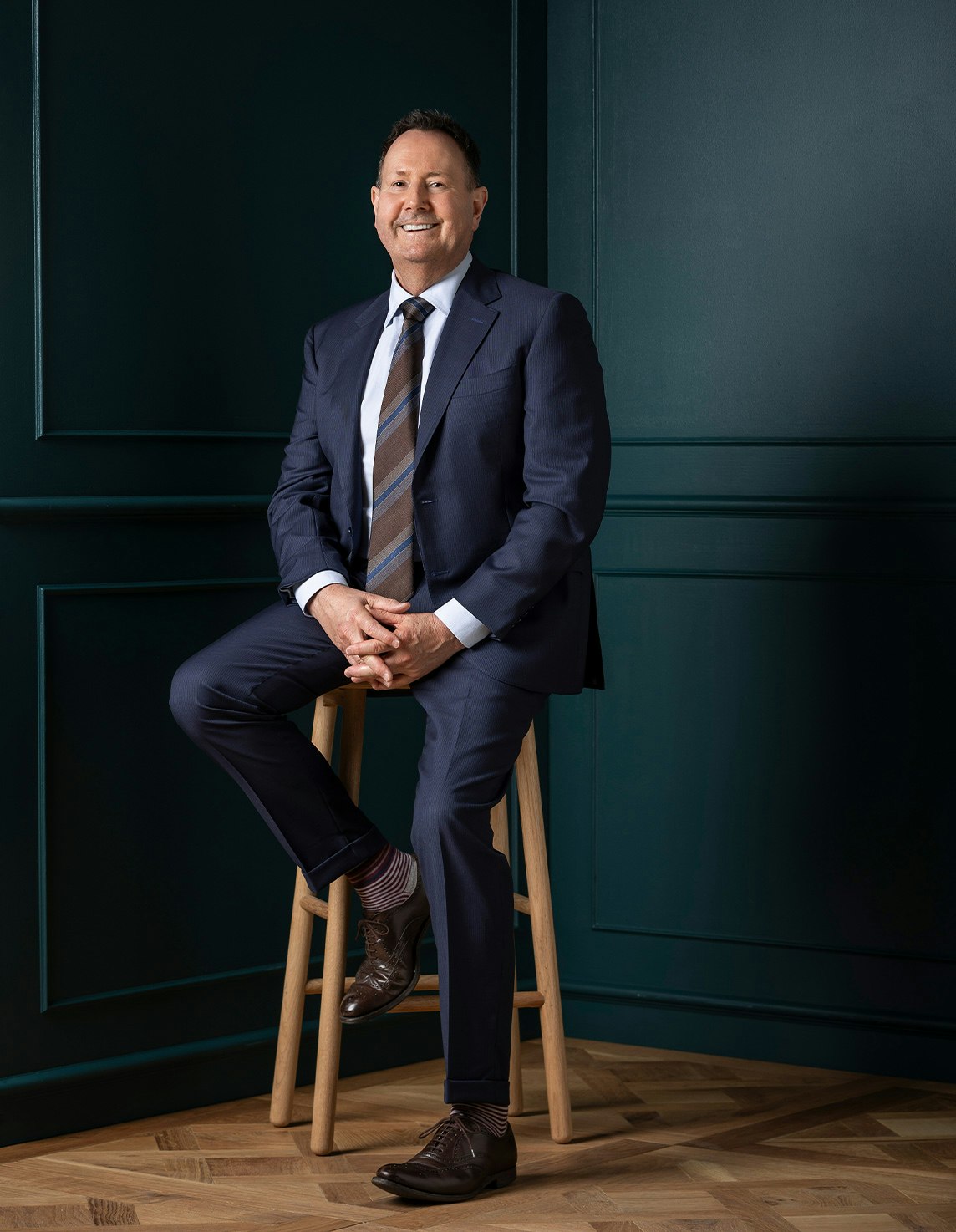Sold67 Greville Street, Prahran
Victorian Elegance with Contemporary Vibe
The winner of the 2010 Dulux Colour Award and featured in Vogue magazine, this stunning block-fronted freestanding Victorian residence's dynamic blend of classic elegance and vibrant contemporary style creates a sensational inner urban sanctuary just meters from Chapel St, Prahran station, the market and a range of schools.
Limed Baltic pine floors and 3.7m ceilings amplify the sense of light and space in the wide arched hallway, gracious sitting room with marble open fire and a beautiful formal dining room/3rd bedroom overlooking a lush light well with pond. The clever pairing of vivid green floors and black walls adds a surprising tranquility to the inviting living and dining room served by a gourmet kitchen equipped with 90cm Smeg oven. The living area opens to a private leafy north-facing garden with a large entertaining deck, tandem garage and additional off street parking via a rear right of way. The generous main bedroom with marble open fire and built in robes overlooks the private landscaped forecourt. There is also a spacious second bedroom with robe and desk and a bright bathroom opening to a 2nd light well.
An idyllic single level lifestyle retreat with scope to extend if desired with approved plans, it also includes an alarm, video intercom, surround sound, Euro-laundry and auto gate. Land size: 397sqm approx.
Enquire about this property
Request Appraisal
Welcome to Prahran 3181
Median House Price
$1,626,500
2 Bedrooms
$1,303,500
3 Bedrooms
$1,790,000
4 Bedrooms
$3,018,750
Just 5 kilometres southeast of Melbourne's CBD, Prahran is an eclectic suburb known for its fashionable boutiques, thriving cafe culture, and dynamic nightlife.














