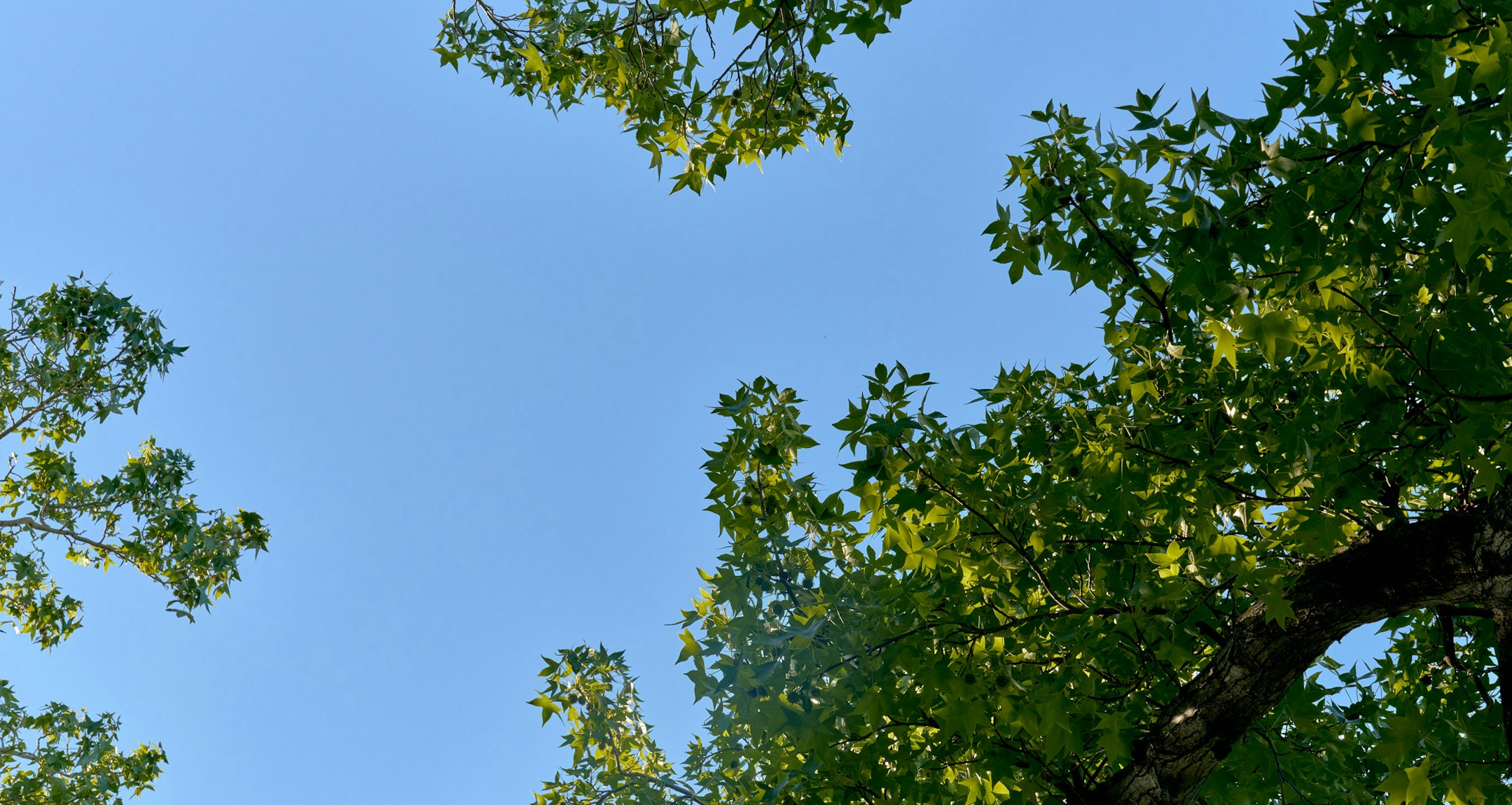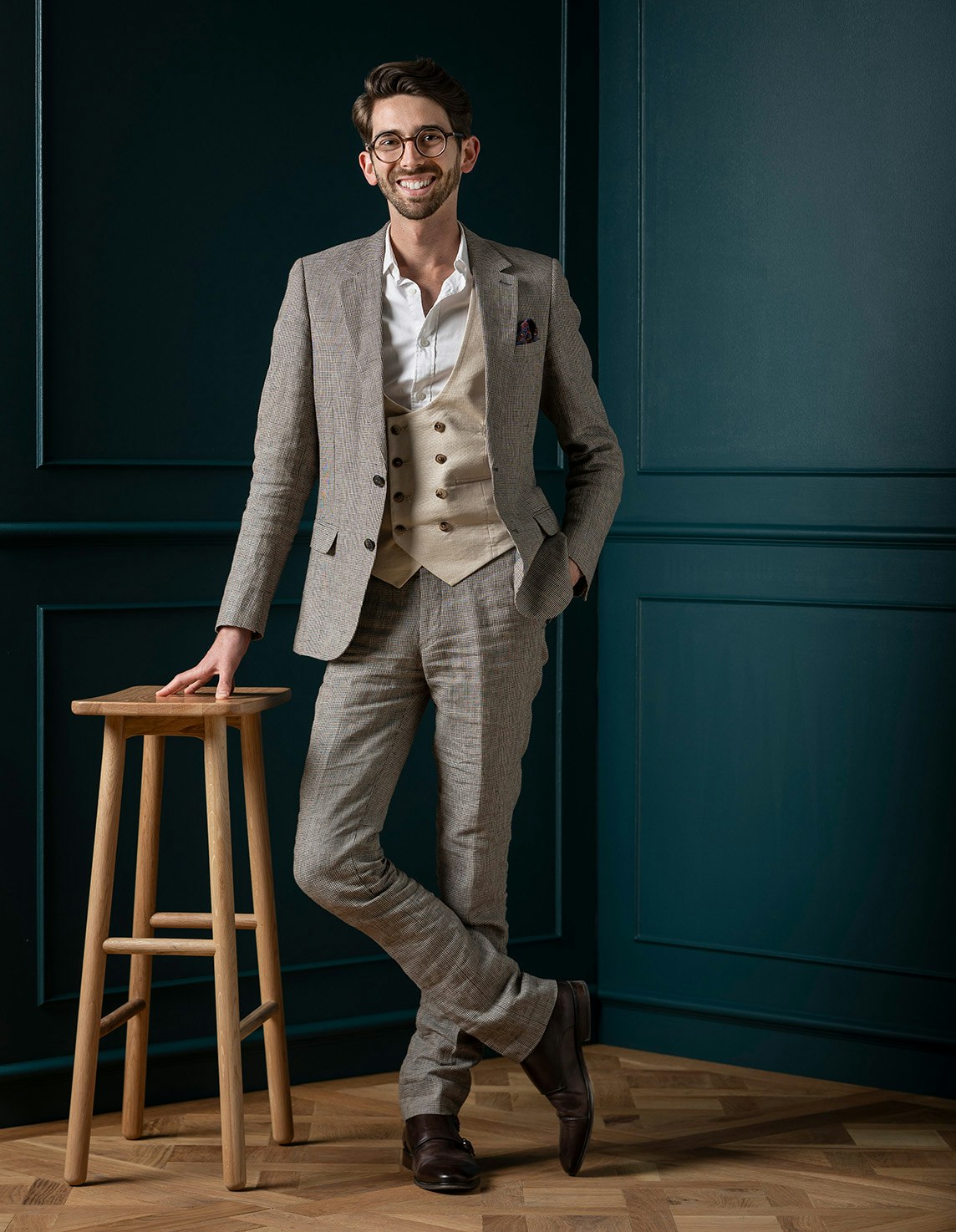Sold65-67 Gosford Court, Park Orchards
A Sensational Family Sanctuary
Peacefully nestled at the end of a prestigious cul de sac, this captivating contemporary residence's spectacular dimensions and leafy 4226sqm approx. garden and pool surrounds deliver an idyllic rural family lifestyle yet walking distance to cafes, schools, transport and the beautiful 100 Acres Reserve.
At the end of winding drive, the country style home has been brilliantly designed to cater effortlessly to every family requirement including relaxed living, entertaining on a lavish scale or working and studying from home. Timber floors flow through the entrance hall to a magnificent formal dining and sitting room featuring a vaulted ceiling, roaring open fire and picture window offering picturesque garden views. The gourmet kitchen with rich timber benches, huge walk in pantry and an Ilve oven and the generous family living and dining areas with a wood fire heater open to a large undercover deck overlooking the pool and garden. An expansive and versatile media room opens to a large north-facing deck, ideal for entertaining. On the basement level, a large billiards/rumpus room extends out to an undercover terrace perfect for all weather play. There is also a spacious gym and extensive cellar/storage space.
Superbly zoned family accommodation comprises a secluded main bedroom suite with retreat, study, walk in robe and stunning en suite with spa-bath in its own wing while a fabulous children's zone includes four additional robed bedrooms, a sunny retreat, a stylish bathroom and separate toilet.
A glorious country estate yet close to every amenity including Eastland and the Eastern Freeway, it includes zoned RC/air-conditioning, ducted heating, ducted vacuum, laundry, 3rd shower, 4th toilet, water tank, garden powered shed, pizza oven, garage, carport and multiple additional car-spaces. Land size: 4226sqm approx.
Enquire about this property
Request Appraisal
Welcome to Park Orchards 3114
Median House Price
$2,028,000
4 Bedrooms
$2,006,001
5 Bedrooms+
$2,269,666
Positioned 23 kilometres northeast of Melbourne's CBD, Park Orchards epitomises the essence of semi-rural living with its lush landscapes and spacious properties.
























