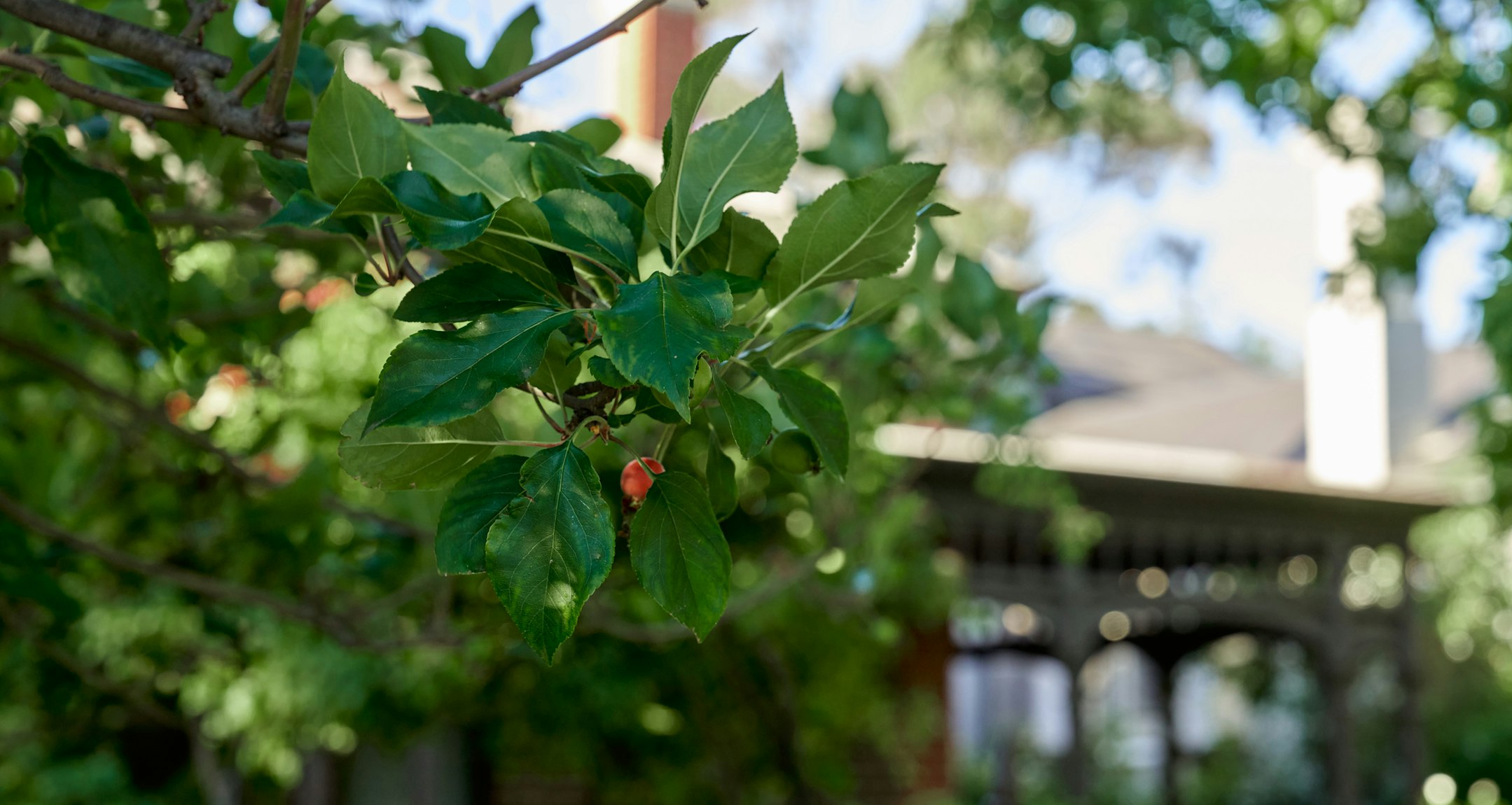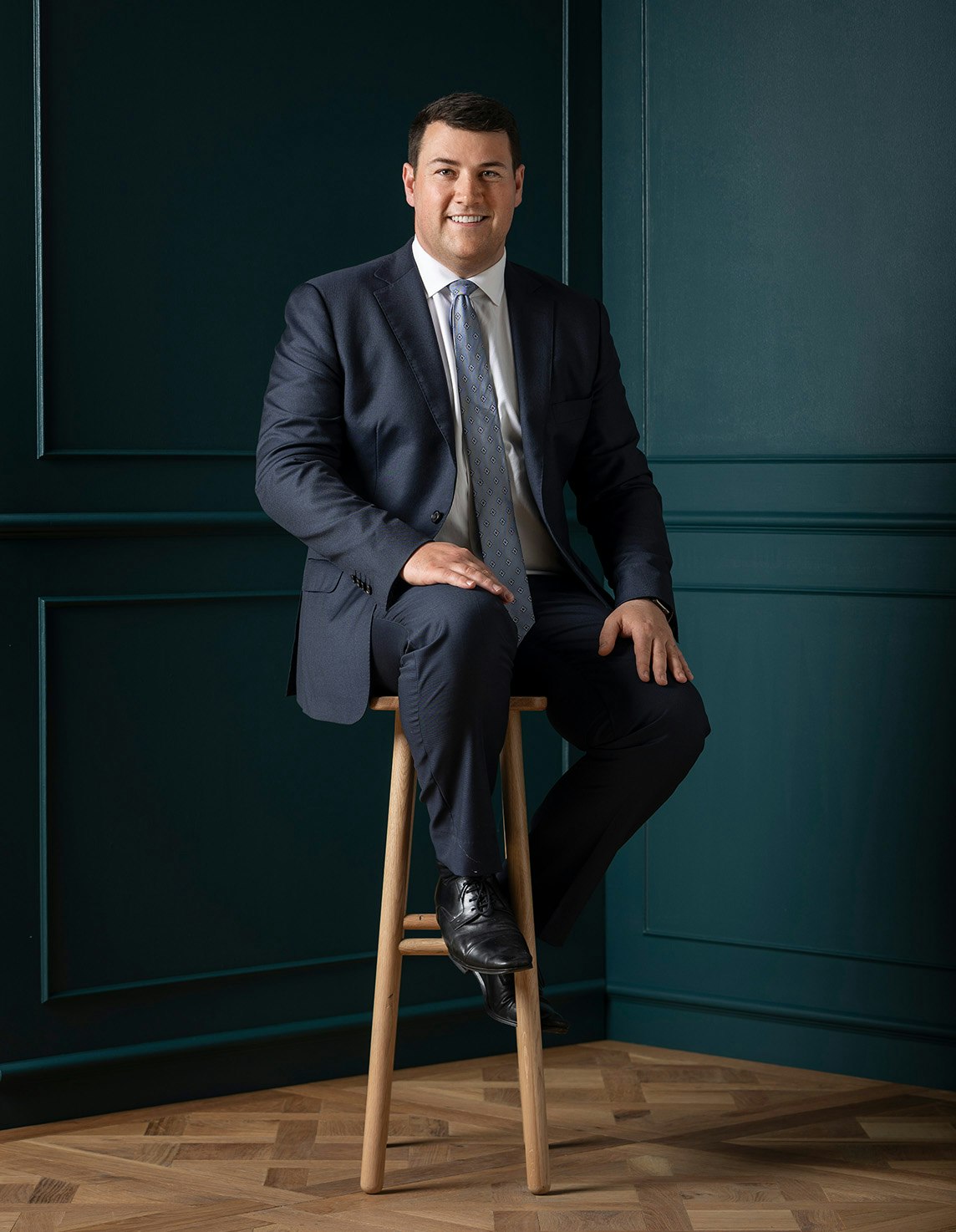Sold60 Beaver Street, Malvern East
Contemporary Luxury in the Gascoigne Estate
In a prestigious Gascoigne Estate location, this sensational contemporary residence has been intelligently designed for a modern family lifestyle with expansive interior dimensions that provide a seamless connection to both a picturesque north-facing garden and a central courtyard with pool.
The double door entry reveals high ceilings and rich timber floors in the wide central hall and impressively proportioned living room with a gas log fire and bi-fold doors opening completely to the beautiful, lush north-facing walled garden, an oasis of greenery. Bathed in natural light, the inviting dining room and sleek white stone kitchen with Miele appliances including a coffee maker open to the central bluestone paved private courtyard with a solar heated pool. Overlooking the courtyard, a downstairs main bedroom with designer en suite and built in robes is matched upstairs by an alternative main bedroom with stylish en suite, robes and west-facing balcony, two additional robed bedrooms and a chic third bathroom.
Idyllically situated near Central Park, Central Park Village, Wattletree Rd trams, Malvern station and elite schools, it includes an alarm, ducted heating, air-conditioning, ducted vacuum, powder-room, laundry, storage and internally accessed double garage.
Enquire about this property
Request Appraisal
Welcome to Malvern East 3145
Median House Price
$2,026,667
2 Bedrooms
$1,460,833
3 Bedrooms
$1,820,629
4 Bedrooms
$2,393,167
5 Bedrooms+
$2,821,333
Situated 12 kilometres southeast of Melbourne’s bustling CBD, Malvern East is a suburb renowned for its blend of family-friendly charm and cosmopolitan living.

















