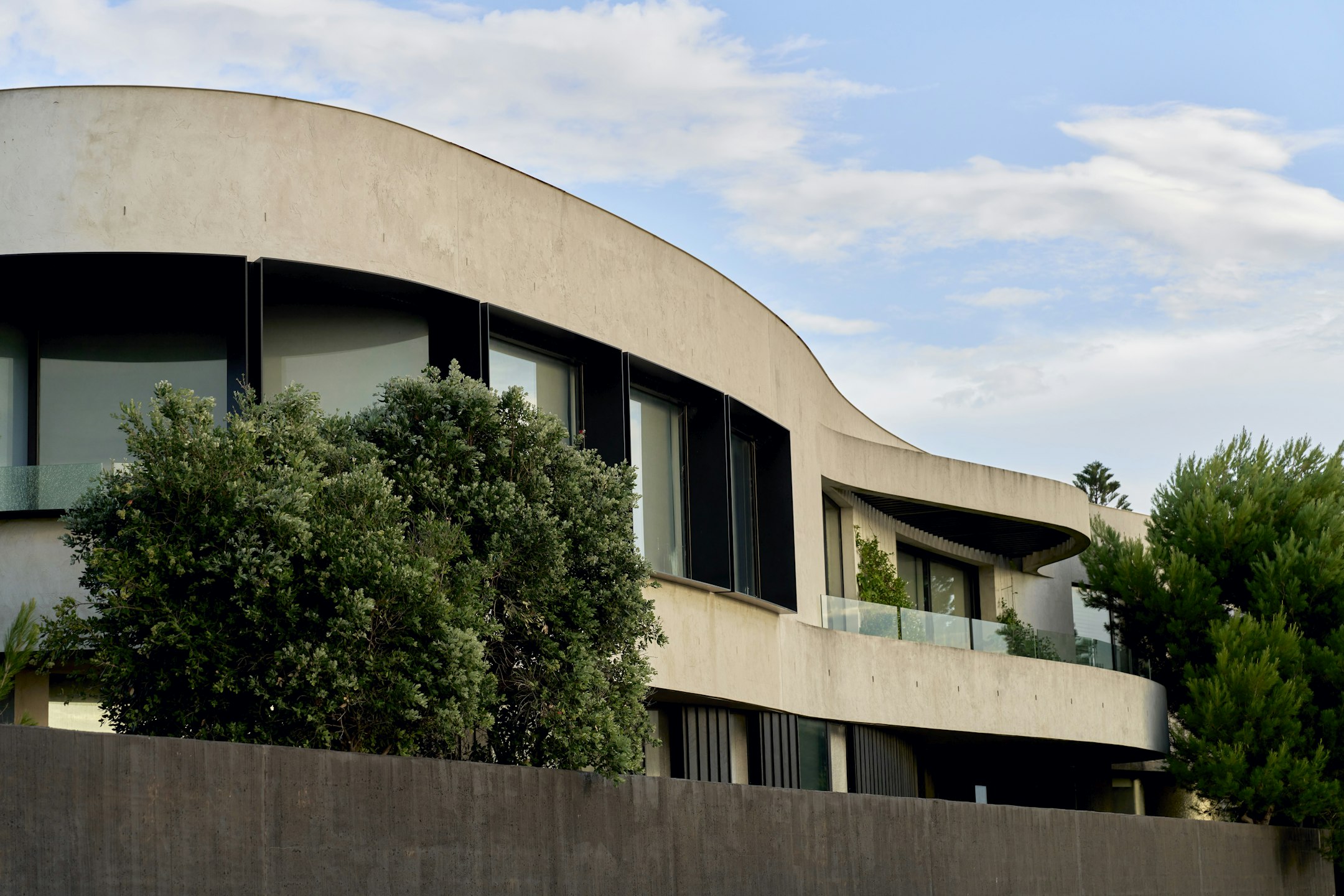Sold6 Young Street, Brighton
Golden Mile Designer Brilliance
Designed by architect James Rigney to meet the exacting brief of 'resort style family living at home', this tri-level Golden Mile residence, privately set around a stunning poolside alfresco zone, epitomises contemporary luxury and liveability. With multiple living spaces, four bedroom suites, plus a self-contained basement and dedicated home office, there is plenty of scope for tailored living.
Beautifully proportioned and light-filled, the free-flowing layout and no-expense-spared fit-out is apparent from entry. Wide-format timber flooring, custom joinery (including storage hidden behind sleek wall panels), gas-pebble heaters and curated designer lighting set the scene, while all-marble bathrooms with Apaiser vanities and high-end tapware reiterate the quality. The front formal living space is fitted with clever zoning partitions, and the rear main living space has three sides of garden and pool outlooks, seamlessly accessible via full-height glass sliding doors. The entertainer's stone kitchen has a wide island bench, butler's pantry, Gaggenau gas cooktop with teppanyaki and wok burner, Miele oven and dishwasher. This level also includes a guest bedroom suite, fitted stone laundry with chute and drying cupboard, and powder room. Upstairs, you'll find the luxe main bedroom suite with wide north-facing balcony, ensuite with free-standing tub, double shower, double vanity, plus a WIR. There are two further bedrooms, across a glass-framed mezzanine walkway, one with a WIR, and both with ensuites and fitted study areas.
Downstairs, a temperature-controlled wine cellar, stores 1500 bottles. This spacious, lower-level space includes a home theatre with projector, screen and surround sound, a kitchenette/wet bar, bedroom space, bathroom, and WIR. The highly engineered basement also features a comms and pump room plus storage/utility space. Outdoors, lush curves of low-maintenance Ric Day landscaping privately cocoons the alfresco living area with fully-tiled gas-heated swimming pool, outdoor shower, speakers, covered dining area with in-built outdoor kitchen. Includes multiple integrated TVs, Sonos sound system, auto blinds/curtains, plush carpeting, hydronic heating, zoned A/C & intercom, entry. The remote DLUG with internal access has plenty of storage for beach gear and bikes, handy, with the shores of Brighton Beach and the Bay Trail just moments away. Brighton Grammar and Firbank are also in walking distance, and it's an easy stroll to both Church and Bay Streets.
Enquire about this property
Request Appraisal
Welcome to Brighton 3186
Median House Price
$3,111,667
2 Bedrooms
$1,966,250
3 Bedrooms
$2,533,833
4 Bedrooms
$3,342,500
5 Bedrooms+
$5,265,000
Brighton, located just 11 kilometres southeast of Melbourne CBD, is synonymous with luxury and elegance in the real estate market.





























