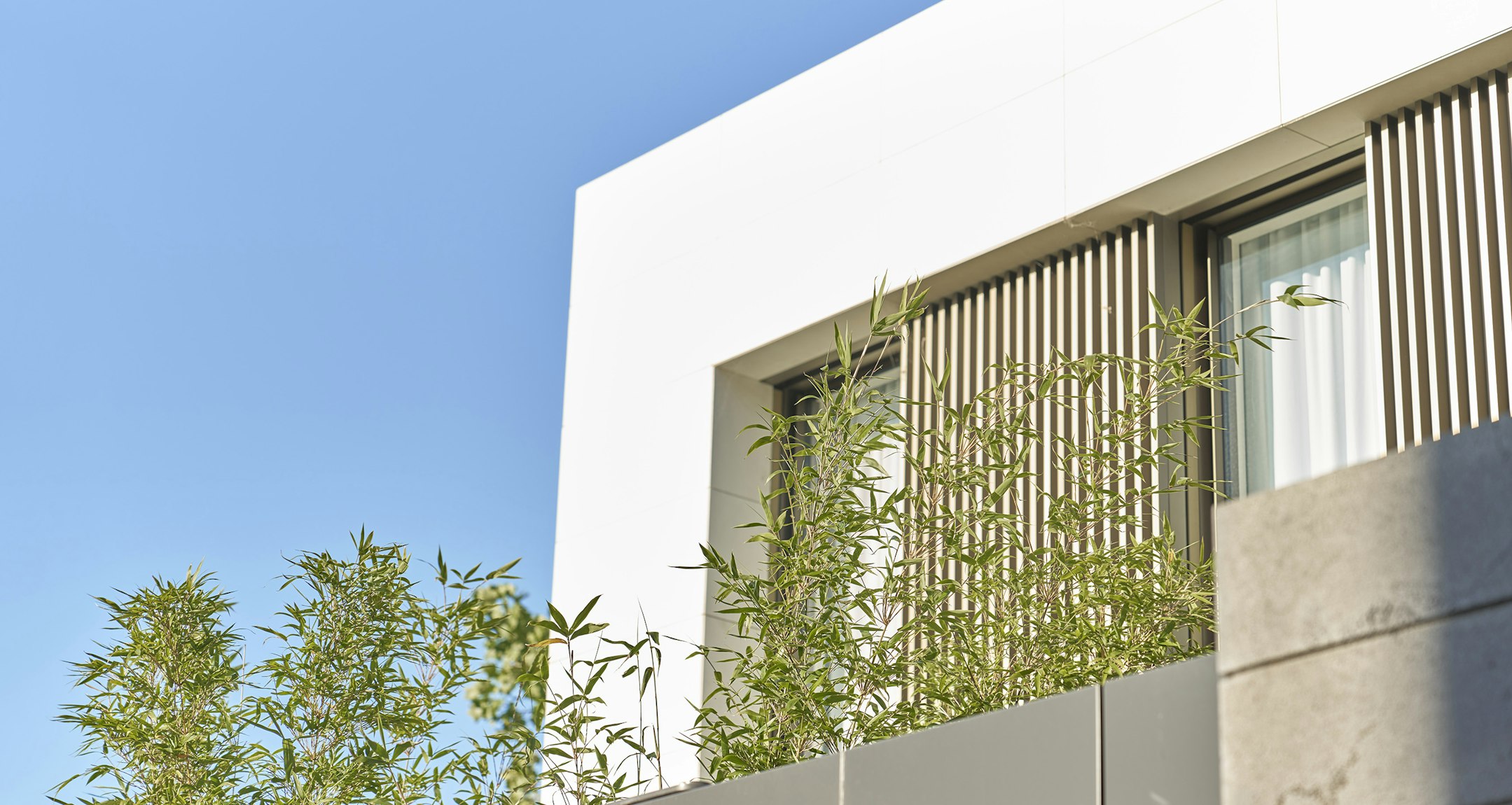Sold6 Vernon Street, Brighton East
Modern Luxury with Lifestyle Convenience
Bespoke contemporary design and seamless functionality intertwine to create the ultimate family oasis, with modern convenience underscoring undeniable style. With breathtaking views of Dendy Park through double glazed tinted windows, the architectural excellence of this home spans across three levels, employing timber floorboards and paneling, marble stone bench tops, and floor to wall windows throughout an expansive entertaining zone upon entry. With effortless family living in mind, the flood-lit kitchen comprises walk in pantry, top of the range Miele appliances and ample storage. A serene, open plan living area including a sleek gas fireplace flows through to a private timber decked courtyard complete with large daybed, hidden 1000L water tank and a built in concrete barbeque for the ultimate alfresco dining experience.
Comprising five opulent bedrooms with built in robes across three levels, this home caters for all stages of life. First floor living comprises 100% wool carpeting throughout three bedrooms, marble bathroom and parents retreat. A spacious main bedroom effortlessly accommodates a super king bed, and enjoys floor to ceiling windows, balcony access, and double built in robes that lead to an upgraded luxury en-suite complete with Zuster double vanity, brass accents, rain shower and skylight. This 6-star energy rated home comprises an impressive four marble adorned bathrooms, and an entire lower level dedicated to luxury family living within an expansive media room, additional bedroom and bathroom featuring heated towel racks and large laundry with endless storage. A bespoke wine cellar accommodates 225 bottles and introduces a quiet home office retreat with two designated work areas, complete with a 'Sunlighten' infrared sauna made from Eucalyptus wood.
The sophisticated caliber of this design also provides ducted heating and cooling throughout, cleverly hidden storage, double blinds, sheer curtains, security camera intercom, laundry shoot and turn table driveway entrance to the secure double garage for the ultimate parking convenience. Neatly tucked within a quiet cul de sac of this coveted family locale, moments from parks, Nepean Hwy, Brighton Golf Course and Melbourne's esteemed schools such as Haileybury, St Leonard's, Brighton Secondary College and Gardenvale primary school.
Enquire about this property
Request Appraisal
Welcome to Brighton East 3187
Median House Price
$1,991,533
2 Bedrooms
$1,363,999
3 Bedrooms
$1,766,666
4 Bedrooms
$2,376,667
5 Bedrooms+
$2,702,500
Known to be quieter than its neighbours, Brighton East is a highly sought-after location, blending community vibes, heritage aesthetics and a suburban charm that keeps locals loyal to its appealing beachside lifestyle.



















