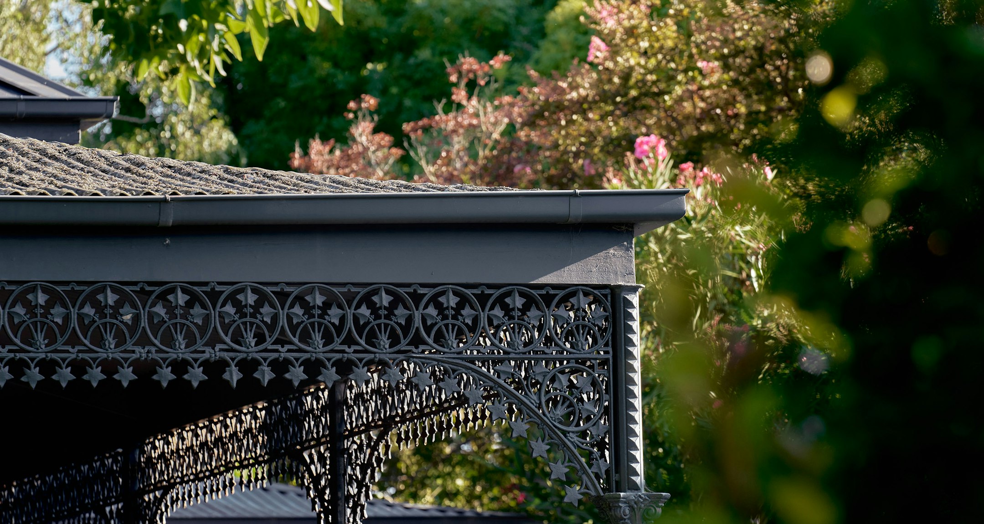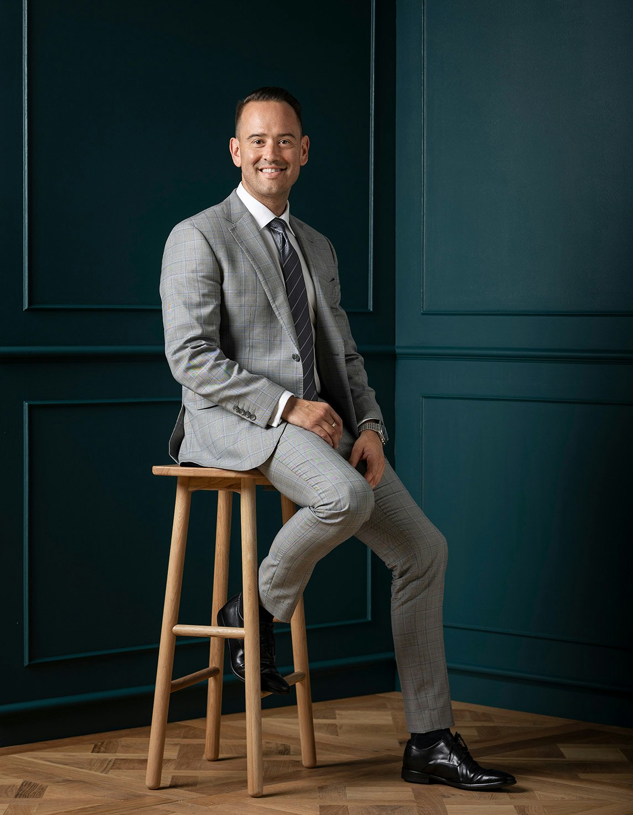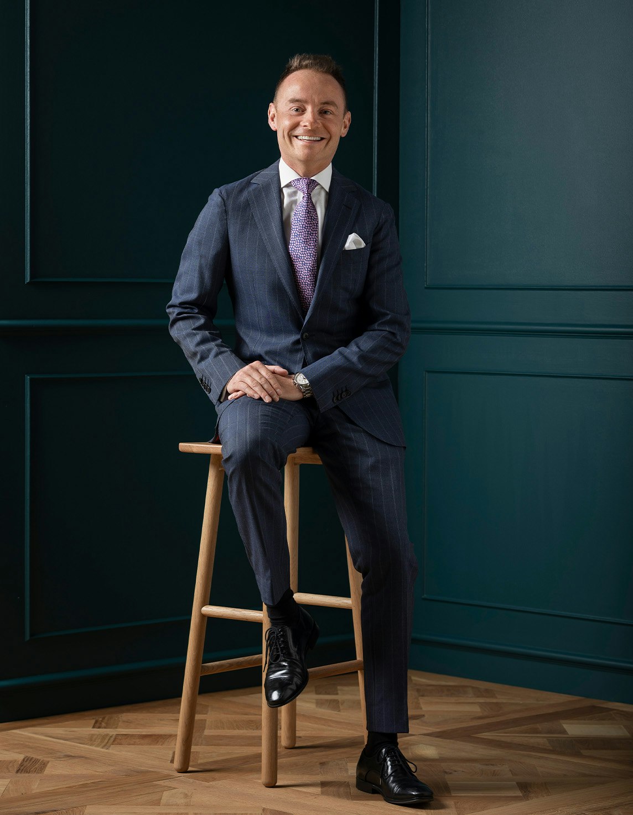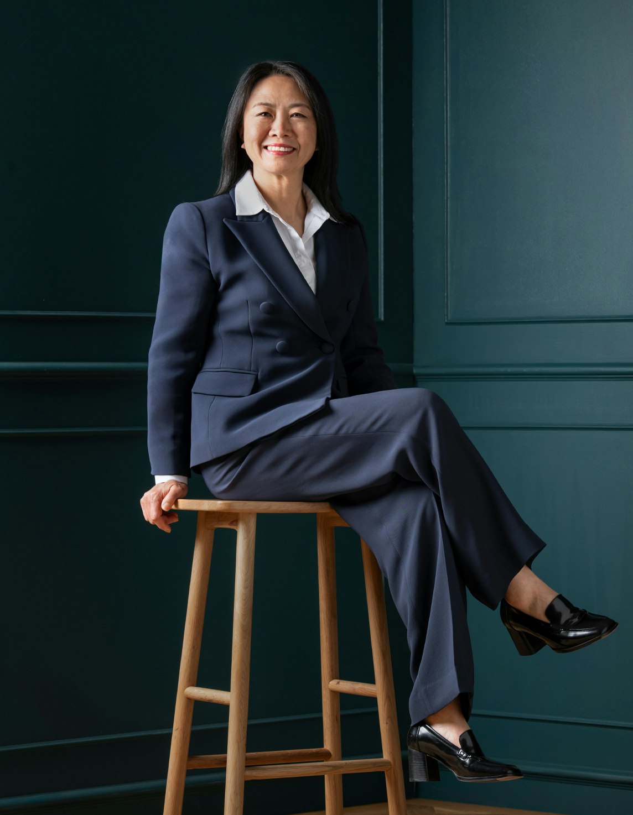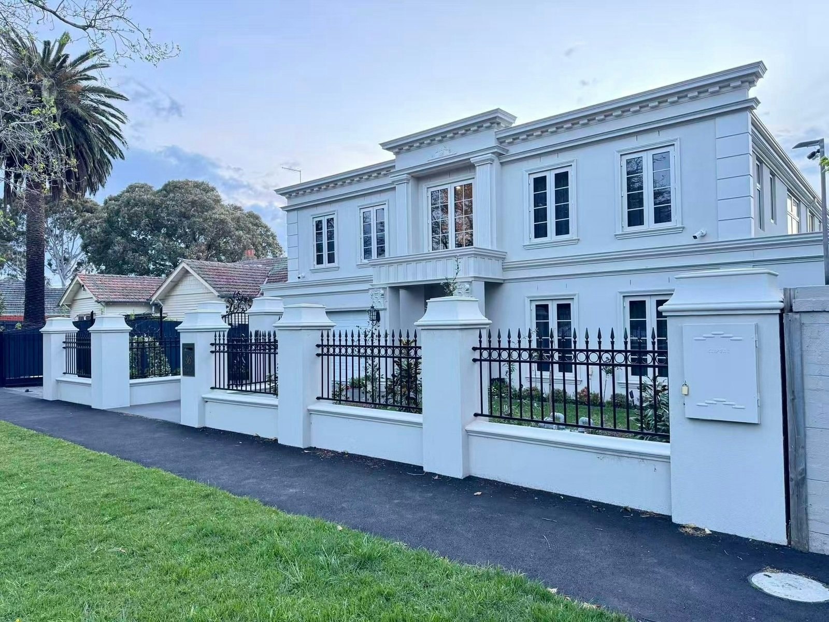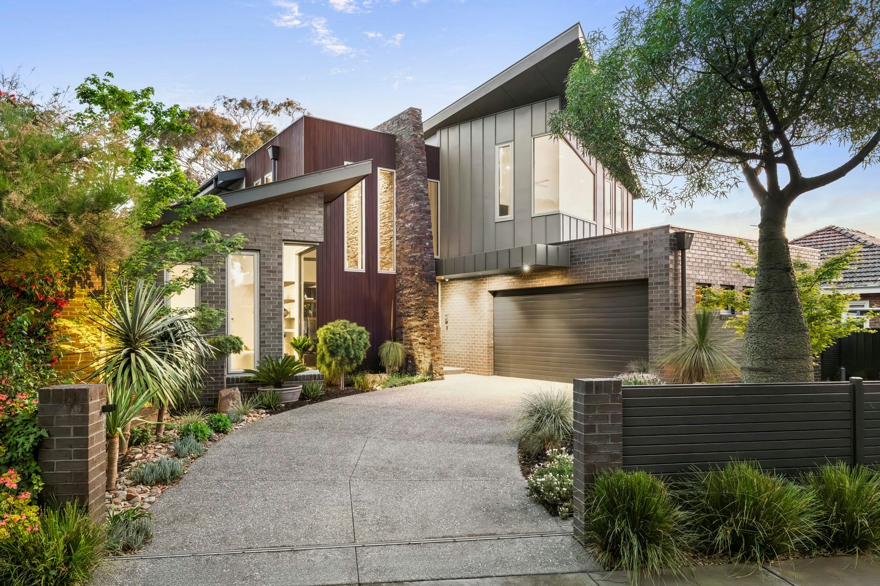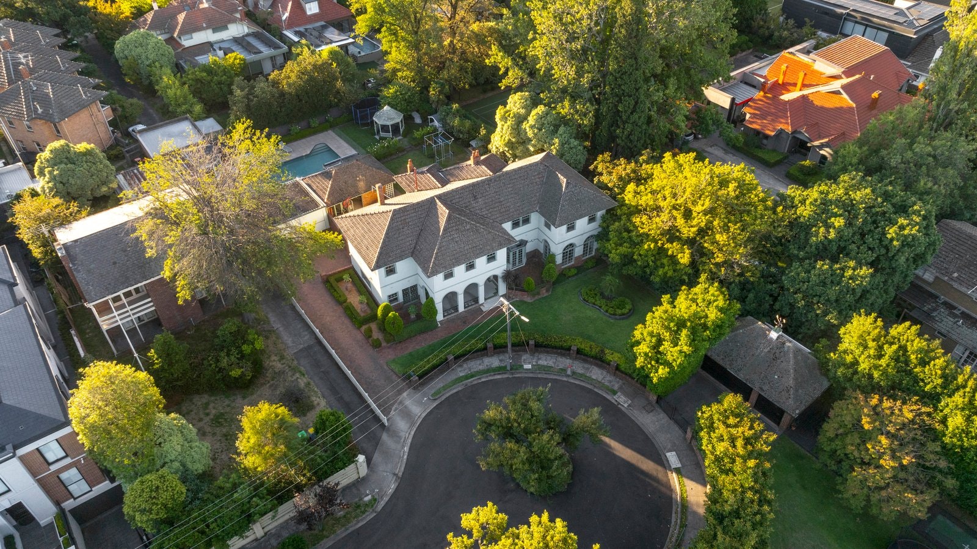Sold6 The Grove, Camberwell
A Masterpiece of Design and Luxury
At the forefront of contemporary architecture, this spectacular brand-new residence is dramatic in scale and unbridled in luxury. The brilliant collaboration between Point Architects and DJE Projects has been conceived and constructed without compromise to create the ultimate in family living all within a beautifully landscaped garden and pool oasis.
The sleek slim lined brick exterior profile establishes a distinctive street presence while inside soaring 2.9m ceilings, wide oak floors, bespoke joinery, full height glass and premium finishes highlight the grandeur of the vision. Beneath a double height void, the broad entrance hall introduces a refined sitting room with a gas fireplace and a stunning wine display cabinet. The state-of-the-art kitchen is both elegant and functional with its premium Miele appliances including integrated fridge/freezer, Superwhite marble waterfall benches and a butler’s pantry with 2nd dishwasher. Breathtaking in scale and surrounded by full width glass, the light-filled living and dining room with a gas fire opens through stacking glass sliders to a large undercover al fresco terrace with built in BBQ, sink, marble bench and ceiling fan. It is a wonderful venue for all weather outdoor entertaining overlooking the captivating, landscaped garden and picturesque heated pool. Enjoying garden and pool outlooks, a sumptuous guest bedroom suite or alternative main with custom designed dressing room and lavish en suite is conveniently positioned in its own wing downstairs. A floating timber staircase beneath a striking pendant light leads up to the palatial principal bedroom with opulent dressing room and luxurious en suite, a third bedroom with stylish en suite and walk in robe, a 4th double bedroom with robes, 5th bedroom/home office, generous retreat and a stunning 4th bathroom.
In a tree-lined pocket just a short walk to Burke Rd shops and cafes and close to Tooronga Village, Camberwell Junction, Leo’s Fine Foods, Gardiner station, trams, elite schools, Anderson Park and the Monash freeway, it is comprehensively appointed with an alarm, video intercom, keypad entry, smart home automation, Sonos, zoned RC/air-conditioning, underfloor heating in all bathrooms, double glazing, ducted vacuum, remote blinds, powder-room, laundry, solar panels, irrigation, garden lighting, ample storage, auto gates and internally accessed double garage with an epoxy resin floor plus 2 additional car-spaces. Land size: 639sqm Approx.
Enquire about this property
Request Appraisal
Welcome to Camberwell 3124
Median House Price
$2,573,667
2 Bedrooms
$1,552,667
3 Bedrooms
$2,249,000
4 Bedrooms
$2,751,001
5 Bedrooms+
$3,501,666
Camberwell, located just 9 kilometres east of Melbourne's CBD, stands out as a prominent suburb in the real estate market, renowned for its scenic, tree-lined streets and heritage-rich architecture.
